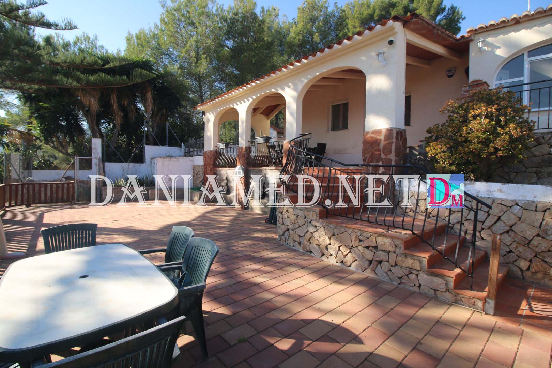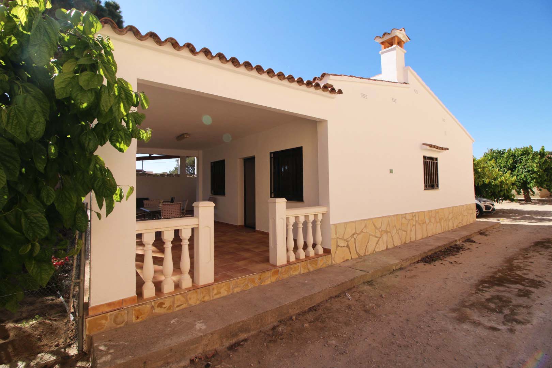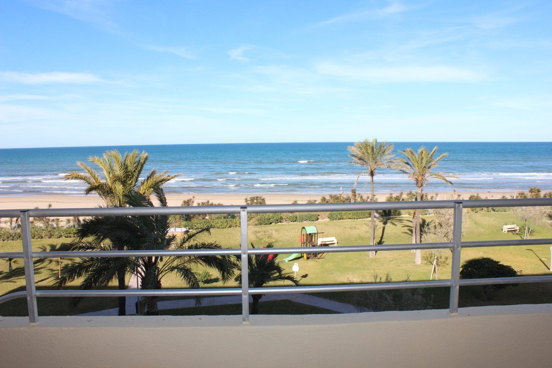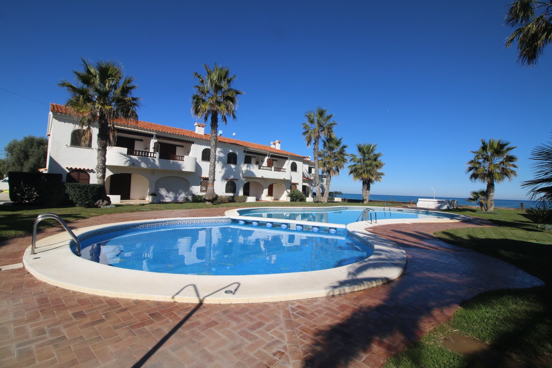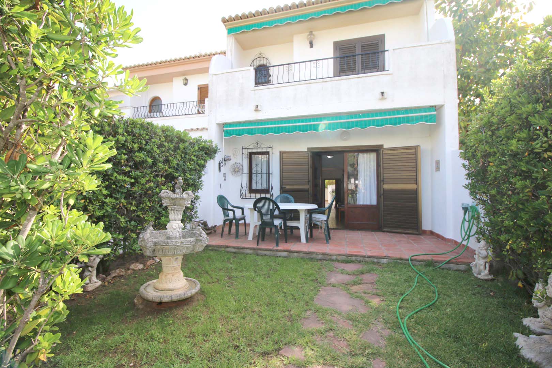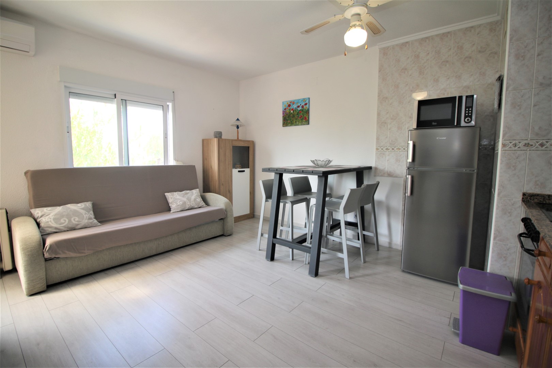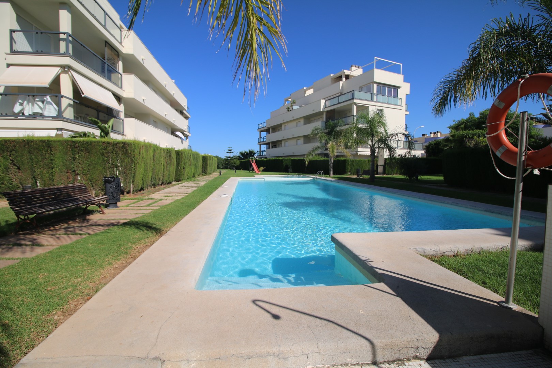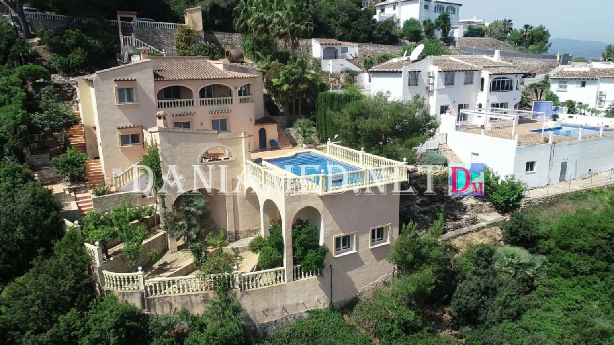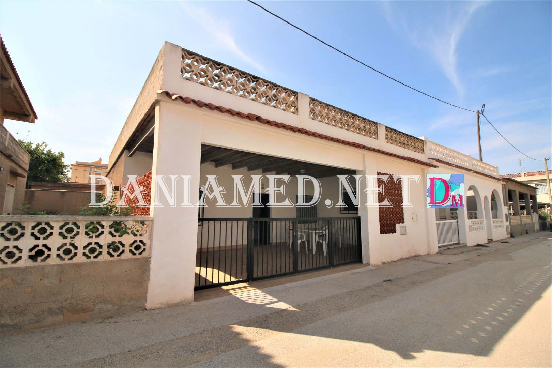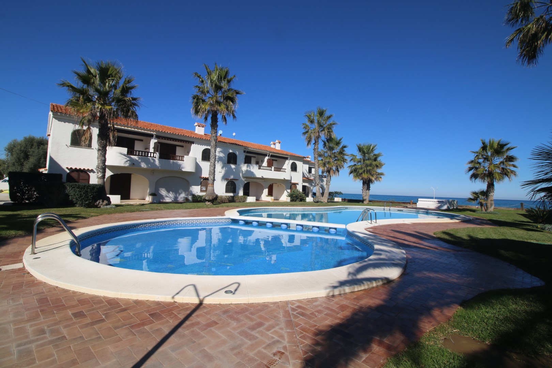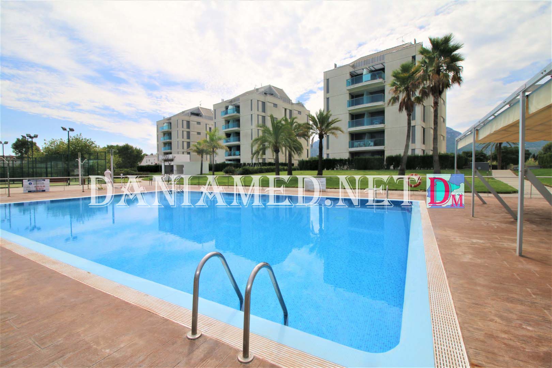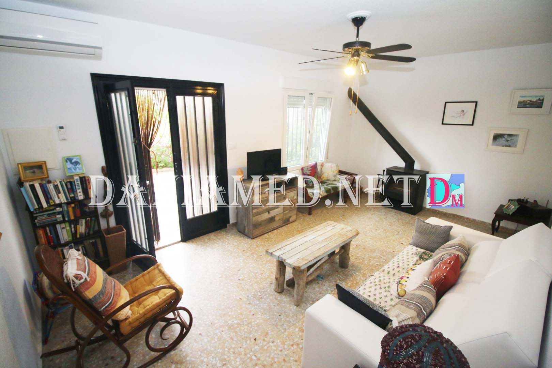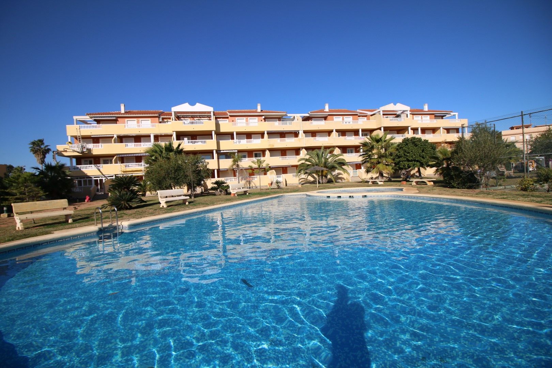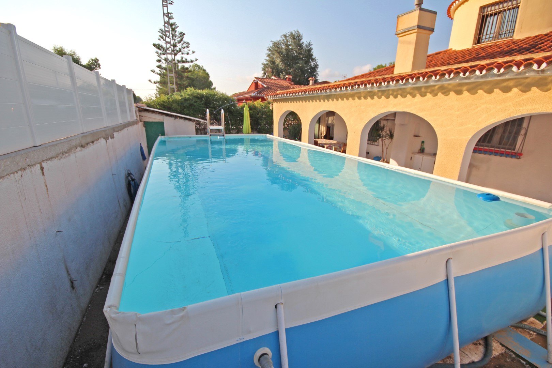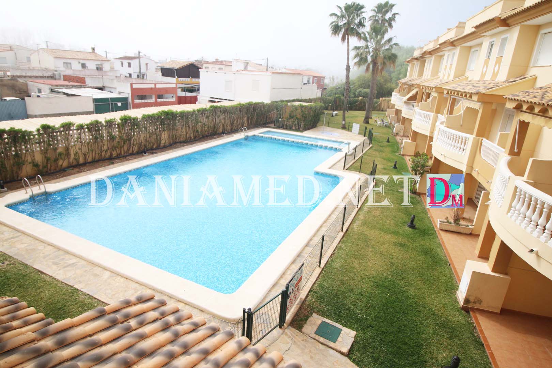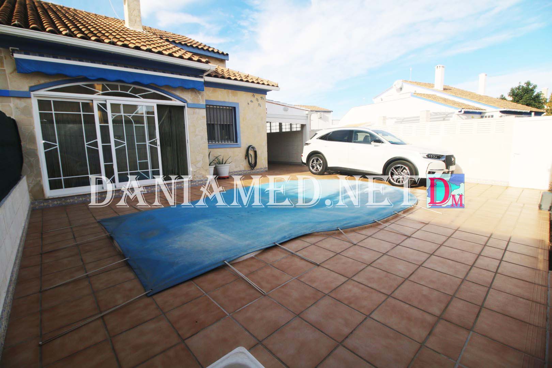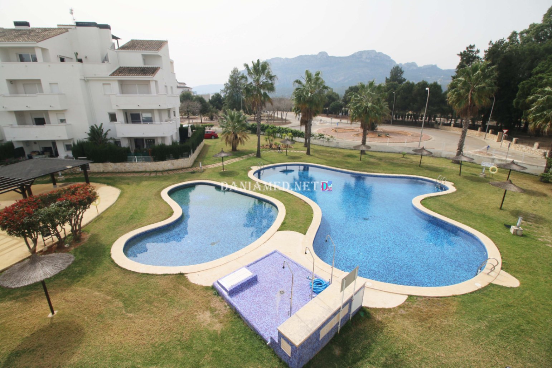- Home
- »
- Properties
- »
- All our Properties
Contacto:
Ventas:
Teléfono Fijo +34-96 575 53 52 - Móvil 672 116 880,
Email: info@daniamed.net o fernando@daniamed.net
Alquileres:
Teléfono: 96 575 53 52 - Email: alquila@daniamed.net
FAX: +34 965 755 344
C/ Riu Palancia nº7 - Km 12.5 Las Marinas
03700 Denia - Alicante
info@daniamed.net
Beautiful villa in Oliva !
It is located in the area of Tossals, with beautiful views of the mountains and sea, You can even see the montgo de Denia. With a total of 856m2 plot, in which we can find large garden areas, various open terraces, a private garage, huge open terrace, dog house and a large storage room. The single story villa (171m2), contains a large living room area with large windows , giving lots of sun ,dining room, a separate kitchen, laundry area, 2 large bedrooms with fitted wardrobes and a large bathroom with shower. The property has central heating, air conditioning and a fireplace.
It was built in 1979, has been recently renovated and is oriented to the south east.
- Type: Villa
- Town: Oliva
- Area: Tossal Gros Oliva
- Views: To the sea
- Plot size: 856 m²
- Build size: 171 m²
- Useful surface: 0 m²
- Terrace: 0 m²
- Bedrooms: 2
- Bathrooms: 1
- Lounge: 1
- Dining room: 1
- Kitchen: Independent
- Built in: 1979
- Heating: Centralised
- Garage:
- Open terrace:
- Fireplace:
- Storage room: 1
- Double glazing:
- Fenced/Walled garden:
Note: These details are for guidance only and complete accuracy cannot be guaranted. All measurements are approximate.
Contacto:
Ventas:
Teléfono Fijo +34-96 575 53 52 - Móvil 672 116 880,
Email: info@daniamed.net o fernando@daniamed.net
Alquileres:
Teléfono: 96 575 53 52 - Email: alquila@daniamed.net
FAX: +34 965 755 344
C/ Riu Palancia nº7 - Km 12.5 Las Marinas
03700 Denia - Alicante
info@daniamed.net
Villa in Denia just 65m from Deveses Beach!
This villa has parking for several cars and a private garden area. A 60m2 build, distributed in a beautiful open terrace facing north, with an outdoor shower, laundry area with washing machine, and a bbq. Inside, we find a living-dining room with air conditioning, an open kitchen, equipped with Oven, Microwave, and a Toaster.
It has 3 bedrooms, one with a queen bed, the second bedroom with a 90 bed, and the third bedroom with queen size bed and a 90 bed in the form of a bunk bed. The bedrooms have a floor fan. It has a full bathroom with shower. The house includes two beach chairs , and a beach umbrella.
Pets are not allowed.
- Type: Villa
- Town: Denia
- Area: Deveses Beach
- Plot size: 0 m²
- Build size: 60 m²
- Useful surface: 0 m²
- Terrace: 0 m²
- Bedrooms: 3
- Bathrooms: 1
- Lounge: 1
- Dining room: 1
- Kitchen: Open
- Heating: split
- Open terrace:
- Parking:
- Furnished:
- Barbecue:
- Outdoor shower:
- Double glazing:
Note: These details are for guidance only and complete accuracy cannot be guaranted. All measurements are approximate.
- Apartment
- Community
- Denia->Deveses Beach
- 85 m²
- 1
- 0 m²
Contacto:
Ventas:
Teléfono Fijo +34-96 575 53 52 - Móvil 672 116 880,
Email: info@daniamed.net o fernando@daniamed.net
Alquileres:
Teléfono: 96 575 53 52 - Email: alquila@daniamed.net
FAX: +34 965 755 344
C/ Riu Palancia nº7 - Km 12.5 Las Marinas
03700 Denia - Alicante
info@daniamed.net
Apartment on the 1st line of Deveses beach in urbanization with beautiful sea views!
It is a third floor with elevator, it has a total of 85 m2 built, distributed in a spacious and bright living-dining room next to an open terrace that provides incredible direct views of the sea. It has 2 bedrooms, one with a double bed and the other with 2 single beds of 90. It consists of 1 full bathroom with shower. In addition, the living room has a sofa bed.
The house includes in the living room a TV, a floor fan, a clothesline and clothespins. The master bedroom is air-conditioned. The second bedroom features a table fan. The kitchen has a washing machine, microwave, filter coffee maker, and a Tostadora.La apartment also includes an umbrella and 2 beach chairs.
It is located in a quiet and family-friendly urbanization, which has a swimming pool, large garden with a small playground for children, public toilets, tennis court and also has access for the disabled. It has a parking space!
Pets allowed!
IST CODE : VT-444239-A
COME TO DENIA AND ENJOY A DREAM HOLIDAY.
- Type: Apartment
- Town: Denia
- Area: Deveses Beach
- Views: To the sea
- Plot size: 0 m²
- Build size: 85 m²
- Useful surface: 70 m²
- Terrace: 15 m²
- Bedrooms: 2
- Bathrooms: 1
- Lounge: 1
- Dining room: 1
- Kitchen: Independent
- Pool: Community
- Open terrace:
- Parking:
- Furnished:
- Sat/TV:
- Elevator:
- Double glazing:
| Energy Rating Scale | Consumption kW/h m2/year | Emissions kg CO2/m2 year |
|---|---|---|
A |
0 |
0 |
B |
0 |
0 |
C |
0 |
0 |
D |
0 |
0 |
E |
0 |
0 |
F |
0 |
0 |
G |
0 |
0 |
Note: These details are for guidance only and complete accuracy cannot be guaranted. All measurements are approximate.
- Apartment
- Community
- Denia->Deveses Beach
- 53 m²
- 1
- 0 m²
Contacto:
Ventas:
Teléfono Fijo +34-96 575 53 52 - Móvil 672 116 880,
Email: info@daniamed.net o fernando@daniamed.net
Alquileres:
Teléfono: 96 575 53 52 - Email: alquila@daniamed.net
FAX: +34 965 755 344
C/ Riu Palancia nº7 - Km 12.5 Las Marinas
03700 Denia - Alicante
info@daniamed.net
GREAT HOUSE IN FAMILY COMPLEX FACING THE SEA. IDEAL FOR YOUR HOLIDAYS!
Apartment on the 1st line of Deveses beach, with direct access and in a complex with communal pool and garden.
The apartment has a spacious living-dining room with air conditioning and a double sofa bed. It has a bedroom with a double bed and a small balcony. It has a full bathroom with shower, an open kitchen and a bright glazed terrace overlooking the sea with the communal garden. The apartment also includes a parking space.
The communal area is composed of a large garden with outdoor showers and the pool is divided into 2 areas, one for adults and one for children.
The complex is closed and with concierge.
Equipment: Washing machine, microwave, oven, kettle, ceramic hob, coffee maker (filters), toaster, A/C., Wifi, tv, hair dryer, and a portable fan.
Dogs are welcome, with an extra charge for cleaning.
Minimum stay out of season:
* May, October and Second half of September minimum stay 3 nights *. To see prices out of season consult with the agency.
IST CODE : VT-494623-A
- Type: Apartment
- Town: Denia
- Area: Deveses Beach
- Views: To the sea
- Plot size: 0 m²
- Build size: 53 m²
- Useful surface: 53 m²
- Terrace: 10 m²
- Urbanization: Nueva playa
- Bedrooms: 1
- Bathrooms: 1
- Built in: 1987
- Date of renovation: 2010
- Pool: Community
- Covered terrace:
- Parking:
- Furnished:
- Sat/TV:
- Double glazing:
Note: These details are for guidance only and complete accuracy cannot be guaranted. All measurements are approximate.
- Semi-detached house
- Community
- Denia->Deveses Beach
- 130 m²
- 2
- 0 m²
Contacto:
Ventas:
Teléfono Fijo +34-96 575 53 52 - Móvil 672 116 880,
Email: info@daniamed.net o fernando@daniamed.net
Alquileres:
Teléfono: 96 575 53 52 - Email: alquila@daniamed.net
FAX: +34 965 755 344
C/ Riu Palancia nº7 - Km 12.5 Las Marinas
03700 Denia - Alicante
info@daniamed.net
Duplex townhouse in a residential area with communal pool 150 m from Les Deveses beach.
In total we have 130 m2 built, distributed over 2 floors. On the main floor we find the entrance to the house through a small terrace with a laundry room, and a parking space. Inside we find a living-dining room with a large open terrace with direct access to the communal area. It has an open kitchen and a toilet.
On the upper floor we find 3 bedrooms in total, two of them are equipped with two single beds of 90 each. The third bedroom has a 180 bed and a balcony. On the same floor, we find a full bathroom.
The property includes fans in all bedrooms, washing machine, oven, microwave, iron with board, vacuum cleaner and a TV in the living room.
There is a parking space at the entrance.
The complex has a tennis court, 2 swimming pools and a large communal garden.
It is close to shops and restaurants.
Pets are not allowed.
- Type: Semi-detached house
- Town: Denia
- Area: Deveses Beach
- Plot size: 0 m²
- Build size: 130 m²
- Useful surface: 100 m²
- Terrace: 0 m²
- Bedrooms: 3
- Bathrooms: 2
- Lounge: 1
- Dining room: 1
- Kitchen: Independent
- Built in: 1988
- Pool: Community
- Open terrace:
- Parking:
- Furnished:
- Fireplace:
- Sat/TV:
- Barbecue:
| Energy Rating Scale | Consumption kW/h m2/year | Emissions kg CO2/m2 year |
|---|---|---|
A |
0 |
0 |
B |
0 |
0 |
C |
0 |
0 |
D |
0 |
0 |
E |
0 |
0 |
F |
0 |
0 |
G |
0 |
0 |
Note: These details are for guidance only and complete accuracy cannot be guaranted. All measurements are approximate.
Contacto:
Ventas:
Teléfono Fijo +34-96 575 53 52 - Móvil 672 116 880,
Email: info@daniamed.net o fernando@daniamed.net
Alquileres:
Teléfono: 96 575 53 52 - Email: alquila@daniamed.net
FAX: +34 965 755 344
C/ Riu Palancia nº7 - Km 12.5 Las Marinas
03700 Denia - Alicante
info@daniamed.net
VACATION RENTALS ONLY
Apartment in Las Marinas, just 250m from Deveses Beach!
Inside the house, we can find a living-dining room with air conditioning and a beautiful fully equipped open kitchen. It has two bedrooms with double beds, both equipped with ceiling fans. On the other hand, it has a full bathroom with shower.
In addition, we will find a terrace with beautiful mountain views.
The urbanization has a small playground for children.
It doesn't have an elevator, it's a first floor.
- Type: Apartment
- Town: Denia
- Area: Deveses Beach
- Views: To the mountain
- Plot size: 0 m²
- Build size: 60 m²
- Useful surface: 0 m²
- Terrace: 0 m²
- Bedrooms: 2
- Bathrooms: 1
- Lounge: 1
- Dining room: 1
- Kitchen: Open
- Built in: 2000
- Open terrace:
- Furnished:
- Sat/TV:
- Fenced/Walled garden:
Note: These details are for guidance only and complete accuracy cannot be guaranted. All measurements are approximate.
- Semi-detached house
- Community
- Denia->Deveses Beach
- 79 m²
- 2
- 0 m²
Contacto:
Ventas:
Teléfono Fijo +34-96 575 53 52 - Móvil 672 116 880,
Email: info@daniamed.net o fernando@daniamed.net
Alquileres:
Teléfono: 96 575 53 52 - Email: alquila@daniamed.net
FAX: +34 965 755 344
C/ Riu Palancia nº7 - Km 12.5 Las Marinas
03700 Denia - Alicante
info@daniamed.net
Magnificent duplex terraced house 100 meters from the beach les deveses in a complex with garden and communal pool.
It is a duplex which has a living room with sofa bed of 150cm, a fully equipped kitchen and a room with 2 single beds, a bathroom with bathtub and a terrace on the main floor with direct access to the communal area.
The upper floor has a double bedroom, a bathroom with bathtub, and a roof terrace with hammocks and beautiful views of the garden and pool, perfect for taking a break.
The house includes air conditioning in the living room, has an oven, washing machine, microwave, coffee maker, toaster, TV in the living room and fans in the rooms.
Perfect for a family holiday.
- Type: Semi-detached house
- Town: Denia
- Area: Deveses Beach
- Views: To the mountain
- Plot size: 0 m²
- Build size: 79 m²
- Useful surface: 0 m²
- Terrace: 50 m²
- Bedrooms: 2
- Bathrooms: 2
- Lounge: 1
- Dining room: 1
- Kitchen: American
- Built in: 1993
- Heating: split
- Pool: Community
- Open terrace:
- Parking:
- Furnished:
- Sat/TV:
- Storage room: 1
- Double glazing:
| Energy Rating Scale | Consumption kW/h m2/year | Emissions kg CO2/m2 year |
|---|---|---|
A |
0 |
0 |
B |
0 |
0 |
C |
0 |
0 |
D |
0 |
0 |
E |
0 |
0 |
F |
0 |
0 |
G |
0 |
0 |
Note: These details are for guidance only and complete accuracy cannot be guaranted. All measurements are approximate.
- Villa
- Not available
- Denia->Deveses Beach
- 182 m²
- 1
- 762 m²
Contacto:
Ventas:
Teléfono Fijo +34-96 575 53 52 - Móvil 672 116 880,
Email: info@daniamed.net o fernando@daniamed.net
Alquileres:
Teléfono: 96 575 53 52 - Email: alquila@daniamed.net
FAX: +34 965 755 344
C/ Riu Palancia nº7 - Km 12.5 Las Marinas
03700 Denia - Alicante
info@daniamed.net
VACATION RENTALS only
Beautiful Private Villa just 80m from Deveses Beach!
It has a large private plot of 762m2 and swimming pool, large garden, covered parking area, outdoor shower and laundry area with washing machine.
It has a large open terrace with sea views ! Inside, with 182m2 built, we can find a kitchen open to the dining room, equipped with oven, microwave, toaster, and Italian coffee maker. On the same floor we find a spacious living room with fireplace, and 3 bedrooms, one of them with a double bed of 150, one with two beds of 90 singles and the third bedroom with a single bed of 90. The house has a full bathroom with shower. It has a TV and has direct access to the beach from the plot.
- Type: Villa
- Town: Denia
- Area: Deveses Beach
- Views: To the sea
- Plot size: 762 m²
- Build size: 182 m²
- Useful surface: 0 m²
- Terrace: 0 m²
- Bedrooms: 3
- Bathrooms: 1
- Lounge: 1
- Dining room: 1
- Kitchen: Open
- Built in: 1960
- Pool: Not available
- Open terrace:
- Parking:
- Furnished:
- Fireplace:
- Sat/TV:
- Barbecue:
- Outdoor shower:
- Double glazing:
- Fenced/Walled garden:
Note: These details are for guidance only and complete accuracy cannot be guaranted. All measurements are approximate.
Contacto:
Ventas:
Teléfono Fijo +34-96 575 53 52 - Móvil 672 116 880,
Email: info@daniamed.net o fernando@daniamed.net
Alquileres:
Teléfono: 96 575 53 52 - Email: alquila@daniamed.net
FAX: +34 965 755 344
C/ Riu Palancia nº7 - Km 12.5 Las Marinas
03700 Denia - Alicante
info@daniamed.net
Villa on the second line of Deveses Beach !
The villa has a large private plot of 954m2, with a large garden and covered parking for several cars, occupying the entire ground floor, as well as having a room made, currently used as a storage room. It has a total of 294m2 built, and is distributed in the main house, which is located on the first floor with a large open terrace, with access to a spacious living-dining room with fireplace and air conditioning, 4 large bedrooms and 2 bathrooms. The house also has an attic transformed into a bedroom space with 3 beds, two double beds and one 90 bed. It was built in 1990 and is oriented to the south and northeast. It has a large garden in front of the house and at the rear.
It is not affected by the law of costs. 50m from Deveses Beach and 1h to Valencia and Alicante airports.
- Type: Villa
- Town: Denia
- Area: Deveses Beach
- Plot size: 954 m²
- Build size: 294 m²
- Useful surface: 0 m²
- Terrace: 0 m²
- Bedrooms: 5
- Bathrooms: 2
- Lounge: 1
- Dining room: 1
- Kitchen: Independent
- Built in: 1990
- Open terrace:
- Parking:
- Fireplace:
- Storage room: 1
- Elevator:
- Summer kitchen: 1
- Outdoor shower:
Note: These details are for guidance only and complete accuracy cannot be guaranted. All measurements are approximate.
- Penthouse
- Community
- Vergel->DEVESES VERGEL
- 124 m²
- 2
- 9.004 m²
Contacto:
Ventas:
Teléfono Fijo +34-96 575 53 52 - Móvil 672 116 880,
Email: info@daniamed.net o fernando@daniamed.net
Alquileres:
Teléfono: 96 575 53 52 - Email: alquila@daniamed.net
FAX: +34 965 755 344
C/ Riu Palancia nº7 - Km 12.5 Las Marinas
03700 Denia - Alicante
info@daniamed.net
HOLIDAY RENTAL ONLY - Penthouse in El Vergel just 350m from the beach!
The apartment has a total of 95m2, distributed on the main floor with a large open terrace with sea and mountain views, with access to a glazed terrace, it also has a separate kitchen, a spacious living-dining room with two large bedrooms with a double bed each and two bathrooms, one of them en suite. It has access to a huge solarium upstairs which has an outdoor shower and beautiful panoramic views. It includes air conditioning in the living room and master bedroom. It is heated with radiators, and the kitchen is equipped with an oven, microwave, coffee maker, toaster, and a washing machine.
It is a third floor with elevator, in a very well maintained urbanization with communal parking, BBQ area, a large communal pool and gardens, as well as a paddle court, and outdoor shower.
It has German satellite TV
- Type: Penthouse
- Town: Vergel
- Area: DEVESES VERGEL
- Views: To the sea
- Plot size: 9.004 m²
- Build size: 124 m²
- Useful surface: 78 m²
- Terrace: 16 m²
- Bedrooms: 2
- Bathrooms: 2
- Lounge: 1
- Dining room: 1
- Kitchen: Independent
- Built in: 2008
- Heating: split
- Pool: Community
- Open terrace:
- Covered terrace:
- Parking:
- Furnished:
- Sat/TV:
- Barbecue:
- Fenced/Walled garden:
Note: These details are for guidance only and complete accuracy cannot be guaranted. All measurements are approximate.
- Villa
- Not available
- Denia->Montgo
- 212 m²
- 2
- 734 m²
Contacto:
Ventas:
Teléfono Fijo +34-96 575 53 52 - Móvil 672 116 880,
Email: info@daniamed.net o fernando@daniamed.net
Alquileres:
Teléfono: 96 575 53 52 - Email: alquila@daniamed.net
FAX: +34 965 755 344
C/ Riu Palancia nº7 - Km 12.5 Las Marinas
03700 Denia - Alicante
info@daniamed.net
Beautiful Villa in Denia with panoramic views to the Sea and Castle of Denia! at only 2km from city center.
Located in the very quiet Marquesa. It has a plot of 734m2, with a private garden, a swimming pool with a chill-out area, fruit trees in the garden and a large storage room, as well as covered parking. The house all at ground floor, a total of 212m2, with a living-dining room with fire place wood burner , a covered and glazed terrace, a separate open kitchen, 3 bedrooms with fitted wardrobes and 2 bathrooms, one with shower and the other with a bath. The third bedroom was originally split into 2 bedrooms now being large one with dressing room. Outside, we have an extra room used as atelier , office room. There is an open terrace with exterior stair access with Denia castle and sea views. It also has air conditioning and central heating through decorative electric plates.
- Type: Villa
- Town: Denia
- Area: Montgo
- Views: To the sea
- Plot size: 734 m²
- Build size: 212 m²
- Useful surface: 0 m²
- Terrace: 0 m²
- Bedrooms: 4
- Bathrooms: 2
- Lounge: 1
- Dining room: 1
- Kitchen: Open
- Built in: 1979
- Heating: Centralised
- Pool: Not available
- Open terrace:
- Covered terrace:
- Parking:
- Fireplace:
- Storage room: 1
- Barbecue:
- Double glazing:
- Fenced/Walled garden:
Note: These details are for guidance only and complete accuracy cannot be guaranted. All measurements are approximate.
Contacto:
Ventas:
Teléfono Fijo +34-96 575 53 52 - Móvil 672 116 880,
Email: info@daniamed.net o fernando@daniamed.net
Alquileres:
Teléfono: 96 575 53 52 - Email: alquila@daniamed.net
FAX: +34 965 755 344
C/ Riu Palancia nº7 - Km 12.5 Las Marinas
03700 Denia - Alicante
info@daniamed.net
Villa in Denia, Las Rotas with panoramic sea and mountain views !
It is a Luxury Villa with 1200m2 of private plot, with garden areas, open terraces and parking for one car. It has a total of 250m2 built, distributed over 2 floors. On the first floor we find a living-dining room with a separate kitchen, 3 large bedrooms and 2 bathrooms. All bedrooms and the living room are air-conditioned. It also has a large glazed terrace, which is used as a dining room.
On the ground floor, we find the second house, with a living-dining room, a separate kitchen, 3 large bedrooms, and 1 bathroom.
In the garden area, we can find a summer kitchen, with bbq and a large private pool with outdoor shower.
It's a quiet and sunny place in the mountains.
The house has split air conditioning and wifi.
On the first floor, the house has a guest apartment with a kitchen, a bedroom and a full bathroom with shower.
The property includes a storage room and a private parking space.
- Type: Villa
- Town: Denia
- Area: Las Rotas
- Views: Sea and mountains
- Plot size: 1.200 m²
- Build size: 250 m²
- Useful surface: 225 m²
- Terrace: 25 m²
- Bedrooms: 6
- Bathrooms: 4
- Lounge: 2
- Dining room: 2
- Kitchen: Independent
- Built in: 2006
- Heating: split
- Pool: Yes
- Open terrace:
- Covered terrace:
- Parking:
- Fireplace:
- Storage room: 1
- Barbecue:
- Summer kitchen: 1
- Double glazing:
- Fenced/Walled garden:
Note: These details are for guidance only and complete accuracy cannot be guaranted. All measurements are approximate.
Contacto:
Ventas:
Teléfono Fijo +34-96 575 53 52 - Móvil 672 116 880,
Email: info@daniamed.net o fernando@daniamed.net
Alquileres:
Teléfono: 96 575 53 52 - Email: alquila@daniamed.net
FAX: +34 965 755 344
C/ Riu Palancia nº7 - Km 12.5 Las Marinas
03700 Denia - Alicante
info@daniamed.net
Villa in Montepego with mountain and sea views !
It has a private plot of 960m2, with large private garden areas, a swimming pool and bbq area and parking.
The house (190m2 build), is distributed over 2 floors. On the first floor we find the main house, with a spacious living room with fireplace, dining room with a kitchen, 3 large bedrooms and two bathrooms with shower. It has access to a large terrace with sea views, a private pool and a bbq area. On the ground floor, by exterior access only, we find a guest apartment, distributed in a dining room with an open kitchen, two bedrooms and a bathroom. The property includes air conditioning and central heating.
- Type: Villa
- Town: Pego
- Area: Montepego
- Views: Sea and mountains
- Plot size: 960 m²
- Build size: 190 m²
- Useful surface: 0 m²
- Terrace: 0 m²
- Bedrooms: 5
- Bathrooms: 3
- Lounge: 1
- Dining room: 2
- Kitchen: Open
- Built in: 1999
- Heating: Centralised
- Pool: Yes
- Open terrace:
- Covered terrace:
- Parking:
- Furnished:
- Fireplace:
- Storage room: 1
- Barbecue:
- Double glazing:
- Fenced/Walled garden:
Note: These details are for guidance only and complete accuracy cannot be guaranted. All measurements are approximate.
- Semi-detached house
- Oliva->Deveses Beach
- 92 m²
- 1
- 115 m²
Contacto:
Ventas:
Teléfono Fijo +34-96 575 53 52 - Móvil 672 116 880,
Email: info@daniamed.net o fernando@daniamed.net
Alquileres:
Teléfono: 96 575 53 52 - Email: alquila@daniamed.net
FAX: +34 965 755 344
C/ Riu Palancia nº7 - Km 12.5 Las Marinas
03700 Denia - Alicante
info@daniamed.net
Beautiful townhouse in the area of Oliva just 80m from the beach!
It has a private plot of 115m2, in which we can find covered parking for 2 cars, a small garden at the rear, with outdoor shower and a toilet. It has 92m2 built, distributed in a spacious living room with fireplace, a separate kitchen, 2 large bedrooms with air conditioning, and a bathroom with bathtub. The property has a large roof terrace with sea views which is accessed by stairs at the rear of the house.
You can walk to the beach, with direct access. It is sold furnished, was built in 1976, and is oriented to the South-East.
A beuty with a lot of potential! Perfect for holidays.
- Type: Semi-detached house
- Town: Oliva
- Area: Deveses Beach
- Views: To the sea
- Plot size: 115 m²
- Build size: 92 m²
- Useful surface: 0 m²
- Terrace: 0 m²
- Bedrooms: 2
- Bathrooms: 1
- Lounge: 1
- Dining room: 1
- Kitchen: Independent
- Built in: 1976
- Heating: split
- Open terrace:
- Covered terrace:
- Parking:
- Furnished:
- Fireplace:
- Outdoor shower:
- Double glazing:
Note: These details are for guidance only and complete accuracy cannot be guaranted. All measurements are approximate.
- Apartment
- Community
- Denia->Deveses Beach
- 65 m²
- 1
- 0 m²
Contacto:
Ventas:
Teléfono Fijo +34-96 575 53 52 - Móvil 672 116 880,
Email: info@daniamed.net o fernando@daniamed.net
Alquileres:
Teléfono: 96 575 53 52 - Email: alquila@daniamed.net
FAX: +34 965 755 344
C/ Riu Palancia nº7 - Km 12.5 Las Marinas
03700 Denia - Alicante
info@daniamed.net
Holiday Rental - Ground floor apartment on the 1st line of the beach in the Nueva Playa complex!
The communal area is composed of a garden with outdoor showers and palm trees that provide shade during the day, in it we find a large pool divided into 2 areas, one for adults and one for children.
The enclosure is closed and with concierge which guarantees privacy and tranquility to the residents of the complex.
The house is composed of a beautiful equipped kitchen open to the living room, a bathroom with bathtub and 2 bedrooms. From this living room we have direct access on the same floor to a cozy terrace that overlooks the communal area from where we can access the beach directly.
The master bedroom has a double bed and the second bedroom with two single beds.
The house includes a parking space, washing machine, microwave, dishwasher, oven, a coffee maker, toaster, beach chairs and a TV in the living room.
Pets are not allowed.
- Type: Apartment
- Town: Denia
- Area: Deveses Beach
- Views: To the sea
- Plot size: 0 m²
- Build size: 65 m²
- Useful surface: 0 m²
- Terrace: 12 m²
- Urbanization: Nueva playa
- Bedrooms: 2
- Bathrooms: 1
- Lounge: 1
- Dining room: 1
- Kitchen: Open
- Built in: 1987
- Pool: Community
- Open terrace:
- Parking:
- Furnished:
- Sat/TV:
- Double glazing:
- Fenced/Walled garden:
| Energy Rating Scale | Consumption kW/h m2/year | Emissions kg CO2/m2 year |
|---|---|---|
A |
0 |
0 |
B |
0 |
0 |
C |
0 |
0 |
D |
0 |
0 |
E |
0 |
0 |
F |
0 |
0 |
G |
0 |
0 |
Note: These details are for guidance only and complete accuracy cannot be guaranted. All measurements are approximate.
Contacto:
Ventas:
Teléfono Fijo +34-96 575 53 52 - Móvil 672 116 880,
Email: info@daniamed.net o fernando@daniamed.net
Alquileres:
Teléfono: 96 575 53 52 - Email: alquila@daniamed.net
FAX: +34 965 755 344
C/ Riu Palancia nº7 - Km 12.5 Las Marinas
03700 Denia - Alicante
info@daniamed.net
Beautiful and modern apartment in El Vergel, just 600m from Deveses Beach!
This apartment is located in a beautiful and well-kept complex with a communal pool and children's area, in addition to having a paddle court and a heated pool inside. It also has a sauna, parking and a 24-hour concierge.
It has a total of 80m2 built, distributed in a spacious living room with a separate kitchen and laundry area with direct access to the terrace overlooking the communal area. It has two large bedrooms and 2 bathrooms.
It is a first floor apartment with an elevator, with air conditioning (hot and cold) and is in perfect condition.
Don't miss it!
- Type: Apartment
- Town: Vergel
- Area: DEVESES VERGEL
- Plot size: 0 m²
- Build size: 80 m²
- Useful surface: 0 m²
- Terrace: 0 m²
- Bedrooms: 2
- Bathrooms: 2
- Lounge: 1
- Dining room: 1
- Kitchen: Independent
- Built in: 2008
- Heating: Hot/Cold
- Pool: Community
- Open terrace:
- Parking:
- Storage room: 1
- Elevator:
- Double glazing:
Note: These details are for guidance only and complete accuracy cannot be guaranted. All measurements are approximate.
Contacto:
Ventas:
Teléfono Fijo +34-96 575 53 52 - Móvil 672 116 880,
Email: info@daniamed.net o fernando@daniamed.net
Alquileres:
Teléfono: 96 575 53 52 - Email: alquila@daniamed.net
FAX: +34 965 755 344
C/ Riu Palancia nº7 - Km 12.5 Las Marinas
03700 Denia - Alicante
info@daniamed.net
Apartment in El Vergel !
On the second floor with elevator, the 91m2 build is disributed over one floor with Spacious living-dining room with an open terrace overlooking the communal area (facing south) with mountain views. A separate kitchen with washing machine area and a boiler , 3 large bedrooms with fitted wardrobes and two bathrooms, one with bathtub and the other with a shower. There is air conditioning throughout, hot and cold centralised. Ideal for all year round living or for holidays, well lit as it has windows on 3 of the 4 sides. It includes an underground parking space and a private storage room. The urbanization was built in 2009. Shopping facilities and restaurants as well as the beach are within walking distance.
It is located in a very pleasant area in an urbanization with large communal areas that has a swimming pool and gardens, as well as a paddle court.
- Type: Apartment
- Town: Vergel
- Area: DEVESES VERGEL
- Views: Community area
- Plot size: 0 m²
- Build size: 91 m²
- Useful surface: 0 m²
- Terrace: 0 m²
- Bedrooms: 3
- Bathrooms: 2
- Lounge: 1
- Dining room: 1
- Kitchen: Independent
- Built in: 2009
- Heating: Centralised
- Pool: Community
- Open terrace:
- Parking:
- Storage room: 1
- Elevator:
- Outdoor shower:
- Double glazing:
- Fenced/Walled garden:
Note: These details are for guidance only and complete accuracy cannot be guaranted. All measurements are approximate.
Contacto:
Ventas:
Teléfono Fijo +34-96 575 53 52 - Móvil 672 116 880,
Email: info@daniamed.net o fernando@daniamed.net
Alquileres:
Teléfono: 96 575 53 52 - Email: alquila@daniamed.net
FAX: +34 965 755 344
C/ Riu Palancia nº7 - Km 12.5 Las Marinas
03700 Denia - Alicante
info@daniamed.net
Ground floor apartment located in an urbanization within walking distance of Deveses Denia Beach!
A total of 70m2 property, facing south, with private parking behind the property and a large terrace on the opposite side. Urbanization with large garden, pool and padel court.
The apartment is composed of a spacious living-dining room with a full open kitchen, 2 large bedrooms and 2 bathrooms, no stairs. Shops and restaurants are within walking distance. Portal de la Marina shopping centre just 10 minutes drive away.
Don't miss this chance, perfect for holidays as well as all year round.
- Type: Apartment
- Town: El Verger
- Area: DEVESES VERGEL
- Views: Community area
- Plot size: 0 m²
- Build size: 70 m²
- Useful surface: 0 m²
- Terrace: 0 m²
- Bedrooms: 2
- Bathrooms: 2
- Lounge: 1
- Dining room: 1
- Kitchen: Open
- Pool: Community
- Open terrace:
- Parking:
- Double glazing:
- Fenced/Walled garden:
Note: These details are for guidance only and complete accuracy cannot be guaranted. All measurements are approximate.
- Semi-detached house
- Denia->Deveses Beach
- 100 m²
- 2
- 130 m²
Contacto:
Ventas:
Teléfono Fijo +34-96 575 53 52 - Móvil 672 116 880,
Email: info@daniamed.net o fernando@daniamed.net
Alquileres:
Teléfono: 96 575 53 52 - Email: alquila@daniamed.net
FAX: +34 965 755 344
C/ Riu Palancia nº7 - Km 12.5 Las Marinas
03700 Denia - Alicante
info@daniamed.net
Beautiful townhouse in Denia 200m from Deveses Beach!
It is located 13km from Las Marinas, in a quiet area with the beach a few meters away!
It has a plot of 130m2 with ample parking, a private garden and a laundry area. Inside the 100m2 build, divided into 2 floors, the house is distributed in a dining room with open kitchen, a living room with fireplace and access to a large open terrace. On the upper floor we find the 3 large bedrooms and 2 bathrooms with shower. It also has access from two of the bedrooms to an open terrace.
It includes air conditioning in the living room and in two of the bedrooms. It was built in 1984 and has an East orientation.
- Type: Semi-detached house
- Town: Denia
- Area: Deveses Beach
- Plot size: 130 m²
- Build size: 100 m²
- Useful surface: 90 m²
- Terrace: 0 m²
- Bedrooms: 3
- Bathrooms: 2
- Lounge: 1
- Dining room: 1
- Kitchen: Open
- Built in: 1984
- Open terrace:
- Parking:
- Fireplace:
Note: These details are for guidance only and complete accuracy cannot be guaranted. All measurements are approximate.
- Apartment
- Community
- Denia->Deveses Beach
- 87 m²
- 2
- 0 m²
Contacto:
Ventas:
Teléfono Fijo +34-96 575 53 52 - Móvil 672 116 880,
Email: info@daniamed.net o fernando@daniamed.net
Alquileres:
Teléfono: 96 575 53 52 - Email: alquila@daniamed.net
FAX: +34 965 755 344
C/ Riu Palancia nº7 - Km 12.5 Las Marinas
03700 Denia - Alicante
info@daniamed.net
Apartment in Denia just 150m from the beach !
In an urbanization with gardens and communal pool ! It also has an outdoor shower, and a tennis court.
Inside the 80m2 build, distributed in a spacious living-dining room with separate kitchen, 2 large bedrooms, 2 bathrooms, and a large open terrace. It includes air conditioning and a parking space in the basement.
Very quiet area ! Don't miss it !
- Type: Apartment
- Town: Denia
- Area: Deveses Beach
- Views: Community area
- Plot size: 0 m²
- Build size: 87 m²
- Useful surface: 0 m²
- Terrace: 16 m²
- Urbanization: Deveses Park
- Bedrooms: 2
- Bathrooms: 2
- Lounge: 1
- Dining room: 1
- Kitchen: Independent
- Built in: 2002
- Pool: Community
- Furniture: Furnished
- Open terrace:
- Furnished:
- Sat/TV:
- Elevator:
- Double glazing:
- Fenced/Walled garden:
Note: These details are for guidance only and complete accuracy cannot be guaranted. All measurements are approximate.
- Penthouse
- Community
- Denia->Las Marinas
- 76 m²
- 2
- 0 m²
Contacto:
Ventas:
Teléfono Fijo +34-96 575 53 52 - Móvil 672 116 880,
Email: info@daniamed.net o fernando@daniamed.net
Alquileres:
Teléfono: 96 575 53 52 - Email: alquila@daniamed.net
FAX: +34 965 755 344
C/ Riu Palancia nº7 - Km 12.5 Las Marinas
03700 Denia - Alicante
info@daniamed.net
VACATION RENTAL ONLY - Penthouse in Playa Deveses with Sea Views !
It is located in Denia, the area of Las Marinas, just 50m from the beach!
It has 76m2 built, distributed in 2 large terraces with mountain and sea views, one facing the North-East, and the other facing South.
It has a spacious living-dining room with views and a separate kitchen equipped with capsule coffee maker, microwave, washing machine, dishwasher, oven, and toaster. It has 3 spacious bedrooms, two of them with 2 beds of 90 each, and the master bedroom with a double bed with access to the private terrace. All bedrooms and the living room have a ceiling fan. The living room is air-conditioned. The house comes equipped with a beach chair, 2 sun loungers, wifi, iron, cot, and beach play bag. Close to dining area, drive-in cinema and water activities.
Ideal for a relaxing family holiday.
- Type: Penthouse
- Town: Denia
- Area: Las Marinas
- Views: To the sea
- Plot size: 0 m²
- Build size: 76 m²
- Useful surface: 0 m²
- Terrace: 0 m²
- Bedrooms: 3
- Bathrooms: 2
- Lounge: 1
- Dining room: 1
- Kitchen: Independent
- Built in: 2008
- Pool: Community
- Open terrace:
- Furnished:
- Sat/TV:
- Elevator:
- Double glazing:
- Fenced/Walled garden:
Note: These details are for guidance only and complete accuracy cannot be guaranted. All measurements are approximate.
- Villa
- Not available
- Denia->Deveses Beach
- 132 m²
- 1
- 361 m²
Contacto:
Ventas:
Teléfono Fijo +34-96 575 53 52 - Móvil 672 116 880,
Email: info@daniamed.net o fernando@daniamed.net
Alquileres:
Teléfono: 96 575 53 52 - Email: alquila@daniamed.net
FAX: +34 965 755 344
C/ Riu Palancia nº7 - Km 12.5 Las Marinas
03700 Denia - Alicante
info@daniamed.net
ONLY HOLIDAY RENTAL - Villa just 140 meters from the beach Deveses!
It has a plot of 380m2 with 2 parking spaces and a private pool. It is a 160m2 build, distributed in a large open terrace with access to a glazed terrace. On the main floor we find a spacious living room with sofa bed and a separate kitchen, fully equipped. On the main floor there are 3 bedrooms, two of them with a double bed and one, with a single. On the same floor there is a bathroom with shower and a toilet.
On the upper floor a bedroom with double bed and a roof terrace.
Perfect for a family holiday.
The house includes air conditioning in the living room, ceiling fans in all rooms, a washing machine, dishwasher, multifunction oven, microwave, toaster, and a coffee maker.
- Type: Villa
- Town: Denia
- Area: Deveses Beach
- Plot size: 361 m²
- Build size: 132 m²
- Useful surface: 120 m²
- Terrace: 0 m²
- Bedrooms: 4
- Bathrooms: 1
- Guest bathroom: 1
- Lounge: 1
- Dining room: 1
- Kitchen: Independent
- Built in: 1975
- Heating: split
- Pool: Not available
- Open terrace:
- Covered terrace:
- Parking:
- Furnished:
- Sat/TV:
- Barbecue:
| Energy Rating Scale | Consumption kW/h m2/year | Emissions kg CO2/m2 year |
|---|---|---|
A |
0 |
0 |
B |
0 |
0 |
C |
0 |
0 |
D |
0 |
0 |
E |
0 |
0 |
F |
0 |
0 |
G |
0 |
0 |
Note: These details are for guidance only and complete accuracy cannot be guaranted. All measurements are approximate.
Contacto:
Ventas:
Teléfono Fijo +34-96 575 53 52 - Móvil 672 116 880,
Email: info@daniamed.net o fernando@daniamed.net
Alquileres:
Teléfono: 96 575 53 52 - Email: alquila@daniamed.net
FAX: +34 965 755 344
C/ Riu Palancia nº7 - Km 12.5 Las Marinas
03700 Denia - Alicante
info@daniamed.net
Beautiful apartment with views of Oliva Beach !
The 80m2 build is distributed on 1 floor, with a spacious living-dining room with access to an open terrace with sea views. It has a separate kitchen with a laundry area. Two large bedrooms with fitted wardrobes and 2 bathrooms, one with a shower and the other with a bathtub (1 of them an en suite). The property includes air conditioning and central heating.
It is on the second floor with an elevator. It is located in an urbanization with a communal pool. Just 100m from the beach!
Don't miss it, great opportunity !
- Type: Apartment
- Town: Oliva
- Area: Oliva
- Views: To the sea
- Plot size: 0 m²
- Build size: 80 m²
- Useful surface: 0 m²
- Terrace: 0 m²
- Bedrooms: 2
- Bathrooms: 2
- Lounge: 1
- Dining room: 1
- Kitchen: Independent
- Built in: 2003
- Heating: Centralised
- Pool: Community
- Open terrace:
- Parking:
- Storage room: 1
- Elevator:
- Telephone:
- Alarm system:
- Outdoor shower:
- Double glazing:
- Fenced/Walled garden:
Note: These details are for guidance only and complete accuracy cannot be guaranted. All measurements are approximate.
- Semi-detached house
- Not available
- Vergel->The Boticari
- 180 m²
- 2
- 195 m²
Contacto:
Ventas:
Teléfono Fijo +34-96 575 53 52 - Móvil 672 116 880,
Email: info@daniamed.net o fernando@daniamed.net
Alquileres:
Teléfono: 96 575 53 52 - Email: alquila@daniamed.net
FAX: +34 965 755 344
C/ Riu Palancia nº7 - Km 12.5 Las Marinas
03700 Denia - Alicante
info@daniamed.net
Semi-detached Terraced house in El Vergel !
This property has a private plot with parking, private garage, laundry area and private pool with jacuzzi. Inside, with 160m2 built, we find a covered terrace with access to a kitchen, a spacious living-dining room with air conditioning, 2 bedrooms with fitted wardrobes and a bathroom with shower. On the outside we find an open terrace with access to the upper floor, with another 2 bedrooms with fitted wardrobes and a complete bathroom with shower. The house also has a storage room and outdoor shower.
A nice area with little traffic and amenities nearby. Don't miss out.
- Type: Semi-detached house
- Town: Vergel
- Area: The Boticari
- Views: To the mountain
- Plot size: 195 m²
- Build size: 180 m²
- Useful surface: 120 m²
- Terrace: 0 m²
- Bedrooms: 4
- Bathrooms: 2
- Lounge: 1
- Dining room: 1
- Kitchen: Open
- Built in: 1999
- Pool: Not available
- Garage:
- Open terrace:
- Covered terrace:
- Parking:
- Storage room: 1
- Barbecue:
- Alarm system:
- Outdoor shower:
- Double glazing:
- Fenced/Walled garden:
Note: These details are for guidance only and complete accuracy cannot be guaranted. All measurements are approximate.
Contacto:
Ventas:
Teléfono Fijo +34-96 575 53 52 - Móvil 672 116 880,
Email: info@daniamed.net o fernando@daniamed.net
Alquileres:
Teléfono: 96 575 53 52 - Email: alquila@daniamed.net
FAX: +34 965 755 344
C/ Riu Palancia nº7 - Km 12.5 Las Marinas
03700 Denia - Alicante
info@daniamed.net
Beautiful apartment in El Vergel !
A second floor apartment with an elevator, and has a spacious living-dining room with a nice open terrace facing south. It has a separate kitchen with a laundry area, 2 large bedrooms and 2 bathrooms (one, an en-suite with shower), a private parking space. It is located in an urbanization with large communal garden areas and several communal swimming pools. It also has a paddle court.
It is only 400m from the beach! Services and restaurants 5 minutes away !
- Type: Apartment
- Town: El Verger
- Area: DEVESES VERGEL
- Views: To the mountain
- Plot size: 0 m²
- Build size: 72 m²
- Useful surface: 0 m²
- Terrace: 0 m²
- Bedrooms: 2
- Bathrooms: 2
- Lounge: 1
- Dining room: 1
- Kitchen: Furnished
- Built in: 2007
- Pool: Community
- Open terrace:
- Parking:
- Furnished:
- Elevator:
- Outdoor shower:
- Double glazing:
- Fenced/Walled garden:
Note: These details are for guidance only and complete accuracy cannot be guaranted. All measurements are approximate.
