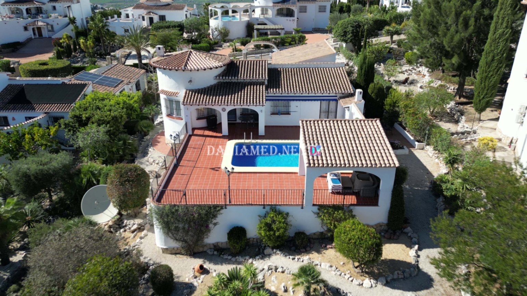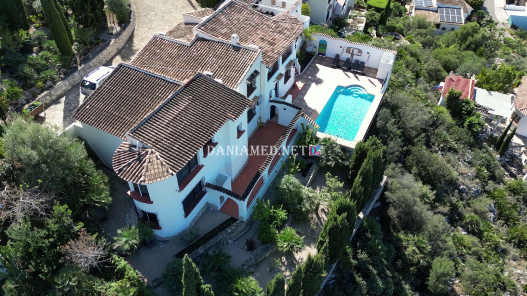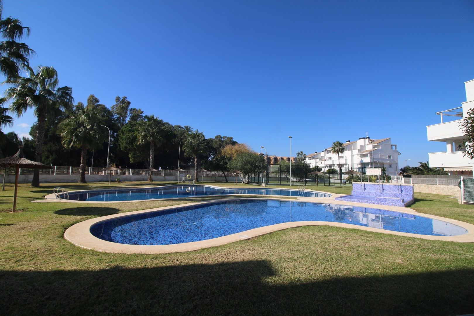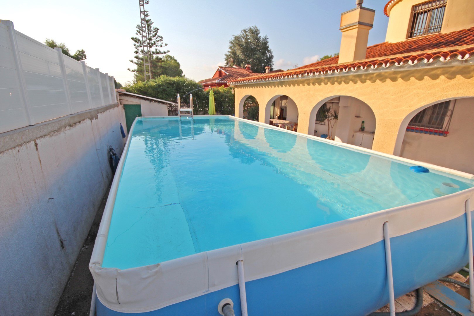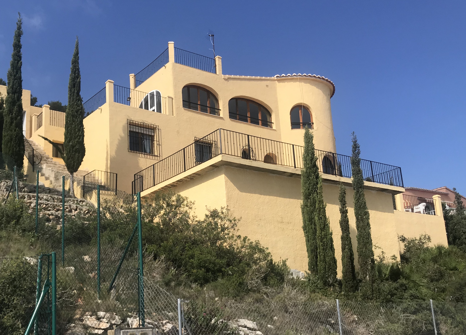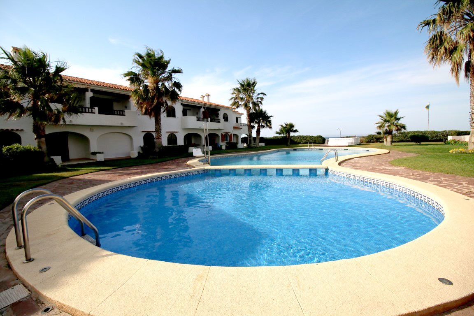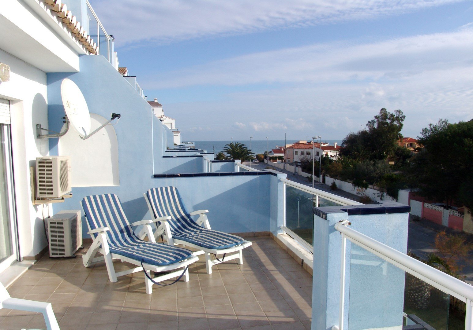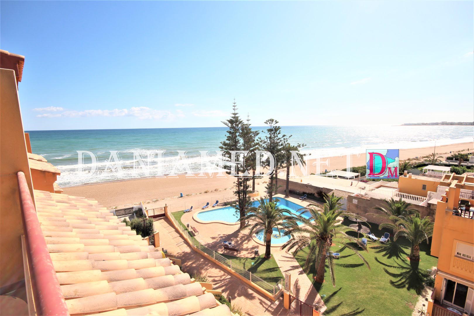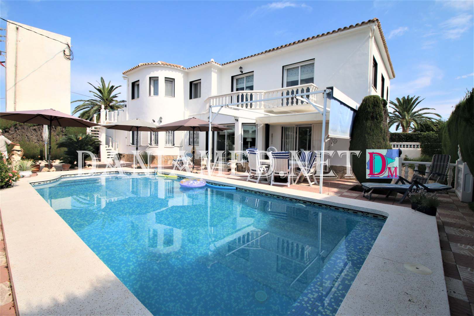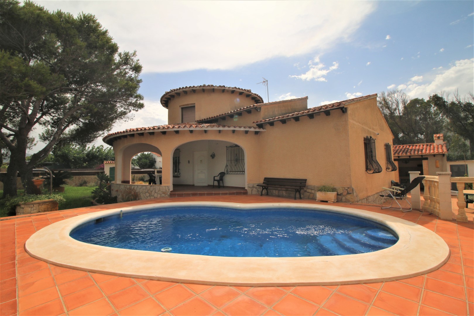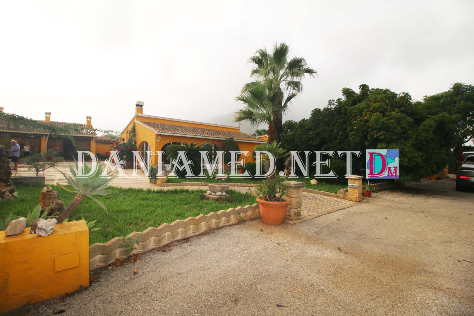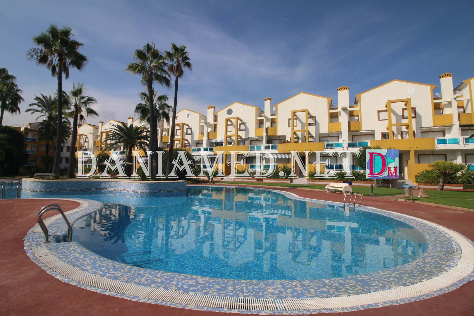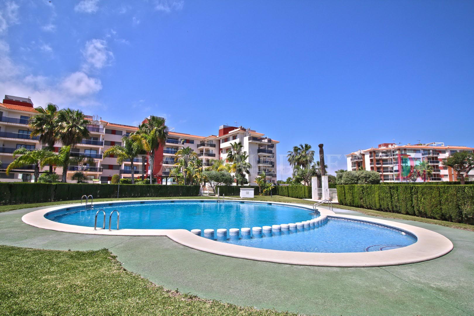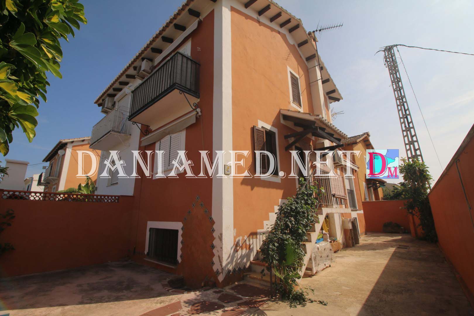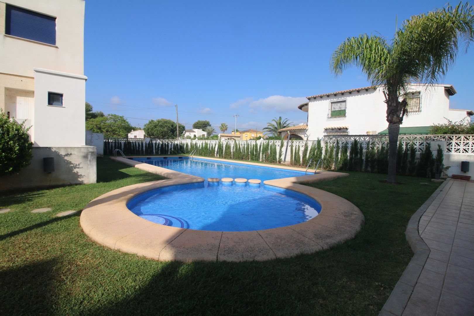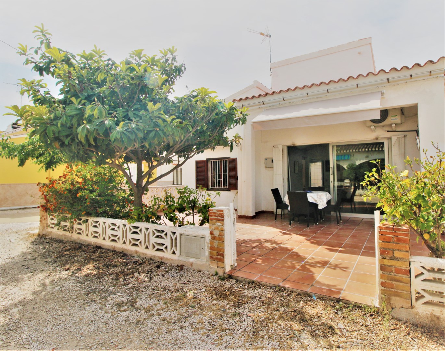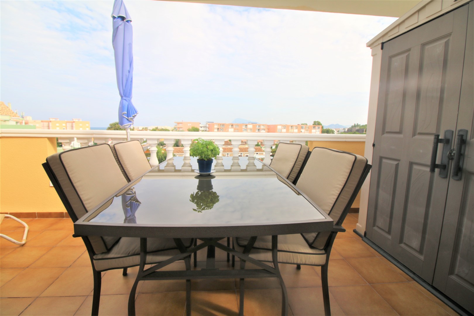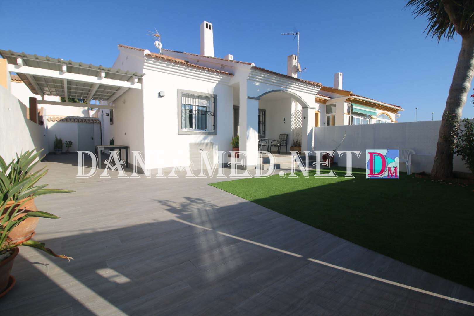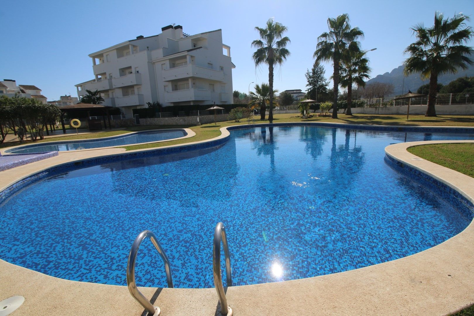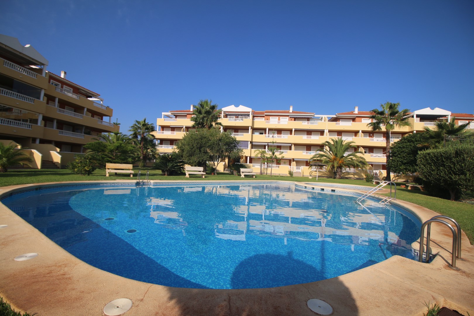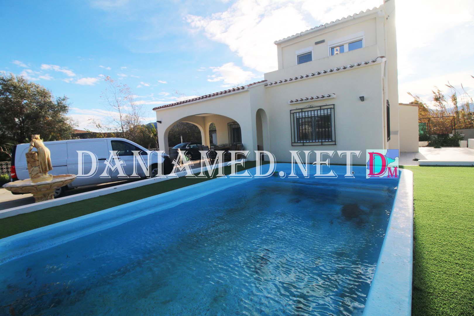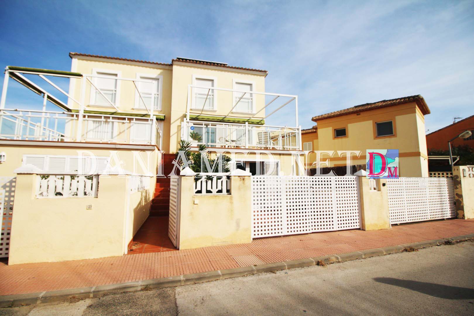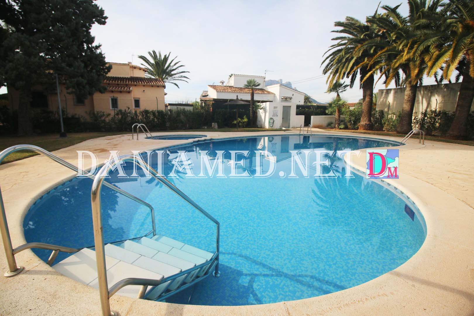- Home
- »
- Properties
- »
- All our Properties
- Villa
- Not available
- El Ràfol d'Almúnia->Montepego
- 231 m²
- 3
- 1.300 m²
Contacto:
Ventas:
Teléfono Fijo +34-96 575 53 52 - Móvil 672 116 880,
Email: info@daniamed.net o fernando@daniamed.net
Alquileres:
Teléfono: 96 575 53 52 - Email: alquila@daniamed.net
FAX: +34 965 755 344
C/ Riu Palancia nº7 - Km 12.5 Las Marinas
03700 Denia - Alicante
info@daniamed.net
Lovely Villa in Montepego with completely flat Plot of 1300m2 !
Beautiful property with large private plot of 1300m2 with parking for several cars, private garden, large swimming pool and open terrace area with summer kitchen. The property has a storage room for pool system . Inside, a total of 231m2 built, entrance a few steps and then a spacious living room with fireplace, a dining room with air conditioning (hot and cold), 4 complete bedrooms with fitted wardrobes and 3 bathrooms, two of them with shower, and the third with bathtub. The house is oriented to the south-East .
Pleasant and quiet area just 15mn driving to the best beach in denia called Deveses and 5.7km from Pego Centre. shopping facilities and restaurants just 15mn to 20 minutes away. like the shopping mall of la Marina in ondara
- Type: Villa
- Town: El Ràfol d'Almúnia
- Area: Montepego
- Views: To the mountain
- Plot size: 1.300 m²
- Build size: 231 m²
- Useful surface: 0 m²
- Terrace: 0 m²
- Bedrooms: 4
- Bathrooms: 3
- Lounge: 1
- Dining room: 1
- Kitchen: Open
- Heating: split
- Pool: Not available
- Open terrace:
- Parking:
- Fireplace:
- Storage room: 1
- Summer kitchen: 1
- Fenced/Walled garden:
Note: These details are for guidance only and complete accuracy cannot be guaranted. All measurements are approximate.
Contacto:
Ventas:
Teléfono Fijo +34-96 575 53 52 - Móvil 672 116 880,
Email: info@daniamed.net o fernando@daniamed.net
Alquileres:
Teléfono: 96 575 53 52 - Email: alquila@daniamed.net
FAX: +34 965 755 344
C/ Riu Palancia nº7 - Km 12.5 Las Marinas
03700 Denia - Alicante
info@daniamed.net
Beautiful Villa in Montepego with wonderfull Sea Views !
The house has a large private plot of 1307m2, in which we have private parking for several cars as well as a proper garage, storage rooms, a large swimming pool with bbq area and summer kitchen. Inside, a total of 186m2 built, As getting into the main house , a spacious living room with fireplace, a dining room with air conditioning, 2 full bedrooms and 1 bathroom, and a toilet. On the lower floor with exterior access, at pool level, guest apart with extra 2 bedrooms and 1 bathroom with shower.At this same floor we can access a second guest apartment that has a living-dining room with an open kitchen, a large bedroom and a bathroom and a toilet. In total the house has 5 bedrooms and 5 bathrooms (two of them being toilets). It has air conditioning and heating (split).
Very nice area with panoramic views ! The house was built in 1988 and renovated in 2002. At only 15mn driving to the best beach of Denia Deveses and shopping facilities
- Type: Villa
- Town: Pego
- Area: Montepego
- Views: Sea and mountains
- Plot size: 1.307 m²
- Build size: 186 m²
- Useful surface: 0 m²
- Terrace: 45 m²
- Bedrooms: 5
- Bathrooms: 5
- Lounge: 2
- Dining room: 2
- Kitchen: Independent
- Built in: 1988
- Date of renovation: 2002
- Heating: split
- Pool: Yes
- Garage:
- Open terrace:
- Parking:
- Fireplace:
- Storage room: 1
- Barbecue:
- Summer kitchen: 1
- Double glazing:
- Fenced/Walled garden:
Note: These details are for guidance only and complete accuracy cannot be guaranted. All measurements are approximate.
- Apartment
- Community
- Vergel->DEVESES VERGEL
- 55 m²
- 1
- 0 m²
Contacto:
Ventas:
Teléfono Fijo +34-96 575 53 52 - Móvil 672 116 880,
Email: info@daniamed.net o fernando@daniamed.net
Alquileres:
Teléfono: 96 575 53 52 - Email: alquila@daniamed.net
FAX: +34 965 755 344
C/ Riu Palancia nº7 - Km 12.5 Las Marinas
03700 Denia - Alicante
info@daniamed.net
Nice ground floor apartment in El Vergel !
It is located in a complex 370m from the beach, has large gardens, a rest area, large communal pool with children's area, and a paddle court.
The ground floor has a spacious living-dining room with a sofa bed, an open kitchen, a bedroom with a double bed (with a ceiling fan), and a bathroom with shower. The apartment includes air conditioning (split) in the living room and WiFi, the kitchen comes equipped with a washing machine, oven, dishwasher, microwave, capsule coffee maker, and a toaster. The house has access to a large open terrace with artificial grass and sunshade. It has direct access to the communal area through the private terrace.
The apartment includes a parking space.
Pets are not allowed.
- Type: Apartment
- Town: Vergel
- Area: DEVESES VERGEL
- Plot size: 0 m²
- Build size: 55 m²
- Useful surface: 0 m²
- Terrace: 0 m²
- Bedrooms: 1
- Bathrooms: 1
- Lounge: 1
- Dining room: 1
- Kitchen: Open
- Built in: 2007
- Date of renovation: 2022
- Heating: split
- Pool: Community
- Open terrace:
- Parking:
- Furnished:
- Sat/TV:
- Elevator:
- Double glazing:
- Fenced/Walled garden:
Note: These details are for guidance only and complete accuracy cannot be guaranted. All measurements are approximate.
- Villa
- Not available
- Denia->Deveses Beach
- 132 m²
- 1
- 361 m²
Contacto:
Ventas:
Teléfono Fijo +34-96 575 53 52 - Móvil 672 116 880,
Email: info@daniamed.net o fernando@daniamed.net
Alquileres:
Teléfono: 96 575 53 52 - Email: alquila@daniamed.net
FAX: +34 965 755 344
C/ Riu Palancia nº7 - Km 12.5 Las Marinas
03700 Denia - Alicante
info@daniamed.net
ONLY HOLIDAY RENTAL - Villa just 140 meters from the beach Deveses!
It has a plot of 380m2 with 2 parking spaces and a private pool. It is a 160m2 build, distributed in a large open terrace with access to a glazed terrace. On the main floor we find a spacious living room with sofa bed and a separate kitchen, fully equipped. On the main floor there are 3 bedrooms, two of them with a double bed and one, with a single. On the same floor there is a bathroom with shower and a toilet.
On the upper floor a bedroom with double bed and a roof terrace.
Perfect for a family holiday.
The house includes air conditioning in the living room, ceiling fans in all rooms, a washing machine, dishwasher, multifunction oven, microwave, toaster, and a coffee maker.
- Type: Villa
- Town: Denia
- Area: Deveses Beach
- Plot size: 361 m²
- Build size: 132 m²
- Useful surface: 120 m²
- Terrace: 0 m²
- Bedrooms: 4
- Bathrooms: 1
- Guest bathroom: 1
- Lounge: 1
- Dining room: 1
- Kitchen: Independent
- Built in: 1975
- Heating: split
- Pool: Not available
- Open terrace:
- Covered terrace:
- Parking:
- Furnished:
- Sat/TV:
- Barbecue:
| Energy Rating Scale | Consumption kW/h m2/year | Emissions kg CO2/m2 year |
|---|---|---|
A |
0 |
0 |
B |
0 |
0 |
C |
0 |
0 |
D |
0 |
0 |
E |
0 |
0 |
F |
0 |
0 |
G |
0 |
0 |
Note: These details are for guidance only and complete accuracy cannot be guaranted. All measurements are approximate.
Contacto:
Ventas:
Teléfono Fijo +34-96 575 53 52 - Móvil 672 116 880,
Email: info@daniamed.net o fernando@daniamed.net
Alquileres:
Teléfono: 96 575 53 52 - Email: alquila@daniamed.net
FAX: +34 965 755 344
C/ Riu Palancia nº7 - Km 12.5 Las Marinas
03700 Denia - Alicante
info@daniamed.net
A beautiful Villa in Cumbre del Sol with mountain and sea views ! only ten minutes from javea.
It has a plot of 850m2, in which we can find a private pool, 2 parking spaces. Inside the property (a 300m2 build), the house is distributed in a spacious living room with a kitchen, 5 bedrooms and 4 bathrooms. It has a storage room and 3 large open terraces.
There is the possibility of expanding and making a guest house. There´s an international school in the area , as well as all kinds of services like restaurants and supermarkets.
Do not hesitate to contact us !
- Type: Villa
- Town: Benitachell
- Views: To the sea
- Plot size: 850 m²
- Build size: 300 m²
- Useful surface: 0 m²
- Terrace: 0 m²
- Bedrooms: 5
- Bathrooms: 4
- Lounge: 1
- Dining room: 1
- Kitchen: Open
- Built in: 1996
- Pool: Not available
- Open terrace:
- Parking:
- Storage room: 1
Note: These details are for guidance only and complete accuracy cannot be guaranted. All measurements are approximate.
- Apartment
- Community
- Denia->Deveses Beach
- 65 m²
- 1
- 0 m²
Contacto:
Ventas:
Teléfono Fijo +34-96 575 53 52 - Móvil 672 116 880,
Email: info@daniamed.net o fernando@daniamed.net
Alquileres:
Teléfono: 96 575 53 52 - Email: alquila@daniamed.net
FAX: +34 965 755 344
C/ Riu Palancia nº7 - Km 12.5 Las Marinas
03700 Denia - Alicante
info@daniamed.net
Ground floor on the 1st line of the beach in the Nueva Playa complex!
The communal area is composed of a garden with outdoor showers and palm trees that provide shade during the day, in it we find a large pool divided into 2 areas, one for adults and one for children.
The enclosure is closed and with concierge which guarantees privacy and tranquility to the residents of the complex.
This cozy apartment is composed of a living room, open kitchen, and a great terrace with direct access to the community.
It has a total of 2 bedrooms and a bathroom with bathtub. In the master bedroom we have a double bed. The second bedroom has 2 single beds.
The apartment has an assigned parking space within the enclosed area.
The house has a dishwasher, oven, microwave, washing machine, TV, 2 fans and a vacuum cleaner.
Pets are not allowed.
- Type: Apartment
- Town: Denia
- Area: Deveses Beach
- Views: To the sea
- Plot size: 0 m²
- Build size: 65 m²
- Useful surface: 65 m²
- Terrace: 0 m²
- Bedrooms: 2
- Bathrooms: 1
- Lounge: 1
- Dining room: 1
- Kitchen: American
- Pool: Community
- Open terrace:
- Parking:
- Furnished:
- Sat/TV:
- Fenced/Walled garden:
| Energy Rating Scale | Consumption kW/h m2/year | Emissions kg CO2/m2 year |
|---|---|---|
A |
0 |
0 |
B |
0 |
0 |
C |
0 |
0 |
D |
0 |
0 |
E |
0 |
0 |
F |
0 |
0 |
G |
0 |
0 |
Note: These details are for guidance only and complete accuracy cannot be guaranted. All measurements are approximate.
- Apartment
- Community
- Denia->Deveses Beach
- 80 m²
- 2
- 0 m²
Contacto:
Ventas:
Teléfono Fijo +34-96 575 53 52 - Móvil 672 116 880,
Email: info@daniamed.net o fernando@daniamed.net
Alquileres:
Teléfono: 96 575 53 52 - Email: alquila@daniamed.net
FAX: +34 965 755 344
C/ Riu Palancia nº7 - Km 12.5 Las Marinas
03700 Denia - Alicante
info@daniamed.net
Apartment in Dénia - Las Marinas, in a beautiful complex on the 1st line of the beach.
The apartment is located on one of the best beaches in the area, Les Deveses beach in a complex containing a communal pool and garden.
The apartment is on the second floor with elevator and is located in the block as soon as you enter. It is a 80m2 build, distributed in a spacious living room with a kitchen, 2 large bedrooms, one with double bed and the other with two single beds. There are two full bathrooms, one with shower and one with bathtub (one en suite with the master bedroom). It also has access to a huge open terrace with views of the Sea and the Mountains.
The house includes air conditioning in the living room and in the master bedroom. It also includes Oven, Washing machine, Toaster, Coffee maker, kettle, a TV, and a folding clothesline with pegs.
Pets are welcome!
- Type: Apartment
- Town: Denia
- Area: Deveses Beach
- Views: To the sea
- Plot size: 0 m²
- Build size: 80 m²
- Useful surface: 0 m²
- Terrace: 0 m²
- Bedrooms: 2
- Bathrooms: 2
- Lounge: 1
- Dining room: 1
- Kitchen: Independent
- Heating: split
- Pool: Community
- Open terrace:
- Parking:
- Furnished:
- Sat/TV:
- Elevator:
- Double glazing:
- Fenced/Walled garden:
| Energy Rating Scale | Consumption kW/h m2/year | Emissions kg CO2/m2 year |
|---|---|---|
A |
0 |
0 |
B |
0 |
0 |
C |
0 |
0 |
D |
0 |
0 |
E |
0 |
0 |
F |
0 |
0 |
G |
0 |
0 |
Note: These details are for guidance only and complete accuracy cannot be guaranted. All measurements are approximate.
Contacto:
Ventas:
Teléfono Fijo +34-96 575 53 52 - Móvil 672 116 880,
Email: info@daniamed.net o fernando@daniamed.net
Alquileres:
Teléfono: 96 575 53 52 - Email: alquila@daniamed.net
FAX: +34 965 755 344
C/ Riu Palancia nº7 - Km 12.5 Las Marinas
03700 Denia - Alicante
fernando@daniamed.net
Penthouse in the beachfront with amazing views to the sea in one of the best beaches in the area. It has 2 bedrooms, 1 bathroom, a living/dining room, a separate kitchen and a terrace with barbecue. The complex is located in the first-line of the beach with fine sand, close to shops, with a magnificent swimming pool and gardens. The apartment is 100m2 in size and it was built in 2006. The property has air conditioning, heating, a storage room, a bbq, has double glazing and it comes furnished.
- Type: Penthouse
- Town: Denia
- Area: Deveses Beach
- Views: To the sea
- Plot size: 0 m²
- Build size: 100 m²
- Useful surface: 80 m²
- Terrace: 20 m²
- Bedrooms: 2
- Bathrooms: 2
- Lounge: 1
- Dining room: 1
- Kitchen: Independent
- Built in: 2006
- Heating: Radiating floor
- Pool: Community
- Open terrace:
- Covered terrace:
- Furnished:
- Storage room: 1
- Barbecue:
- Fenced/Walled garden:
Note: These details are for guidance only and complete accuracy cannot be guaranted. All measurements are approximate.
- Villa
- Not available
- Els Poblets->Beach
- 250 m²
- 3
- 707 m²
Contacto:
Ventas:
Teléfono Fijo +34-96 575 53 52 - Móvil 672 116 880,
Email: info@daniamed.net o fernando@daniamed.net
Alquileres:
Teléfono: 96 575 53 52 - Email: alquila@daniamed.net
FAX: +34 965 755 344
C/ Riu Palancia nº7 - Km 12.5 Las Marinas
03700 Denia - Alicante
fernando@daniamed.net
Luxury Villa in Els Poblets !
This house has a plot of 707m2, with large gardens, a large private pool, a covered and open parking area, plus private garage and open terraces.
In the interior (250m2 build), the house is distributed on 2 floors, on the first we find the living room, a dining room, a kitchen, 2 bedrooms and 1 bathroom. On the second, with interior and exterior access, we find another living room, a dining room, 2 bedrooms and 2 bathrooms, in addition to having an open terrace. The house includes air conditioning in all bedrooms and living rooms, plus central heating. It was built in 1979 and is sold furnished.
- Type: Villa
- Town: Els Poblets
- Area: Beach
- Plot size: 707 m²
- Build size: 250 m²
- Useful surface: 0 m²
- Terrace: 0 m²
- Bedrooms: 4
- Bathrooms: 3
- Lounge: 2
- Dining room: 2
- Kitchen: Independent
- Built in: 1979
- Heating: Centralised
- Pool: Not available
- Garage:
- Open terrace:
- Covered terrace:
- Parking:
- Furnished:
- Fireplace:
- Double glazing:
- Fenced/Walled garden:
Note: These details are for guidance only and complete accuracy cannot be guaranted. All measurements are approximate.
Contacto:
Ventas:
Teléfono Fijo +34-96 575 53 52 - Móvil 672 116 880,
Email: info@daniamed.net o fernando@daniamed.net
Alquileres:
Teléfono: 96 575 53 52 - Email: alquila@daniamed.net
FAX: +34 965 755 344
C/ Riu Palancia nº7 - Km 12.5 Las Marinas
03700 Denia - Alicante
fernando@daniamed.net
Beautiful Private Villa just 80m from Deveses Beach!
It has a large private plot of 762m2 with a private pool, large garden, covered parking area, outdoor shower and laundry area with washing machine, and bbq. It has a large open terrace with sea views! Inside with 182m2 built, we can find a kitchen open to the dining room, equipped with oven, microwave, toaster, and Italian coffee maker. On the same floor we find a spacious living room with fireplace, and 3 bedrooms, one of them with a double bed, one with twin beds and the third room with a single bed. The house has a full bathroom with shower. It has a TV and has direct access to the beach from the plot.
- Type: Villa
- Area: Deveses Beach
- Views: To the sea
- Plot size: 762 m²
- Build size: 182 m²
- Useful surface: 0 m²
- Terrace: 0 m²
- Bedrooms: 3
- Bathrooms: 1
- Lounge: 1
- Dining room: 1
- Kitchen: Open
- Built in: 1960
- Pool: Not available
- Open terrace:
- Parking:
- Furnished:
- Fireplace:
- Sat/TV:
- Barbecue:
- Outdoor shower:
- Double glazing:
- Fenced/Walled garden:
Note: These details are for guidance only and complete accuracy cannot be guaranted. All measurements are approximate.
Contacto:
Ventas:
Teléfono Fijo +34-96 575 53 52 - Móvil 672 116 880,
Email: info@daniamed.net o fernando@daniamed.net
Alquileres:
Teléfono: 96 575 53 52 - Email: alquila@daniamed.net
FAX: +34 965 755 344
C/ Riu Palancia nº7 - Km 12.5 Las Marinas
03700 Denia - Alicante
fernando@daniamed.net
Estate in Ondara! with more than 6000 m2 of private plot, containing orange trees and a huge area of fruit trees, a large garden with private vegetable area, several storage rooms, large spaces allowing for ample parking, BBQ area, and a private garage.
With a total of 473 m2 built into two joined houses and a huge covered terrace with BBQ and summer kitchen perfect for parties and fireplace. The main house with a glassed terrace, a spacious living room with a fireplace and air conditioning. The kitchen opens to the living room and a large pantry. With 3 large bedrooms and an office. A bathroom with both bath and shower. Next to the main house, a guest apartment, with a spacious living-dining room with fireplace, an open kitchen, 2 large bedrooms and a bathroom with a shower.
It has large spaces and a lot of nature, in a very quiet area.
Do not miss it, and come and visit it!
- Type: Villa
- Town: Ondara
- Area: Center
- Views: To the mountain
- Plot size: 6.068 m²
- Build size: 473 m²
- Useful surface: 0 m²
- Terrace: 0 m²
- Bedrooms: 6
- Bathrooms: 2
- Lounge: 2
- Dining room: 1
- Kitchen: Open
- Garage:
- Open terrace:
- Covered terrace:
- Parking:
- Furnished:
- Fireplace:
- Storage room: 1
- Barbecue:
- Summer kitchen: 1
Note: These details are for guidance only and complete accuracy cannot be guaranted. All measurements are approximate.
- Apartment
- Community
- Oliva->Oliva Nova Golf
- 66 m²
- 1
- 0 m²
Contacto:
Ventas:
Teléfono Fijo +34-96 575 53 52 - Móvil 672 116 880,
Email: info@daniamed.net o fernando@daniamed.net
Alquileres:
Teléfono: 96 575 53 52 - Email: alquila@daniamed.net
FAX: +34 965 755 344
C/ Riu Palancia nº7 - Km 12.5 Las Marinas
03700 Denia - Alicante
fernando@daniamed.net
Apartment in Oliva just 125m from the beach!
It has a total of 58m2 built, distributed on one floor, with a living room, an open terrace overlooking the garden, a semi-open kitchen, a large bedroom with fitted wardrobes and a bathroom with a bath.
This ground floor is located in a large communal area that is composed of a beautiful garden with a variety of trees accompanied by a large pool. It has numerous benches and umbrellas to rest as well as outdoor showers for the pool.
- Type: Apartment
- Town: Oliva
- Area: Oliva Nova Golf
- Plot size: 0 m²
- Build size: 66 m²
- Useful surface: 58 m²
- Terrace: 8 m²
- Bedrooms: 1
- Bathrooms: 1
- Lounge: 1
- Dining room: 1
- Kitchen: Open
- Built in: 2006
- Pool: Community
- Open terrace:
Note: These details are for guidance only and complete accuracy cannot be guaranted. All measurements are approximate.
- Penthouse
- Community
- Vergel->DEVESES VERGEL
- 111 m²
- 2
- 0 m²
Contacto:
Ventas:
Teléfono Fijo +34-96 575 53 52 - Móvil 672 116 880,
Email: info@daniamed.net o fernando@daniamed.net
Alquileres:
Teléfono: 96 575 53 52 - Email: alquila@daniamed.net
FAX: +34 965 755 344
C/ Riu Palancia nº7 - Km 12.5 Las Marinas
03700 Denia - Alicante
fernando@daniamed.net
Penthouse in El Vergel with Panoramic Views !
A furnished, 2007 apartment in an organisation just 400m from Deveses beach.
The apartment has a total of 111m2 built, distributed into a living-dining room, a separate kitchen, 2 large bedrooms and 2 bathrooms (one of them en suite). It has a large balcony of 30m2 and a terrice of another 30m2 on the top floor with sea views. It is on the fourth (top) floor, with a lift and has large garden areas, as well as a large communal pool, with a small park and paddle court. The apartment has private underground parking with a storage room. There is pre-installation of air and central heating within the appartment.
Shops and restaurants are within walking distance, nice and quiet area.
- Type: Penthouse
- Town: Vergel
- Area: DEVESES VERGEL
- Views: To the sea
- Plot size: 0 m²
- Build size: 111 m²
- Useful surface: 91 m²
- Terrace: 60 m²
- Bedrooms: 2
- Bathrooms: 2
- Lounge: 1
- Dining room: 1
- Kitchen: Independent
- Built in: 2007
- Heating: Pre-installation
- Pool: Community
- Open terrace:
- Parking:
- Furnished:
- Storage room: 1
- Barbecue:
- Elevator:
- Double glazing:
- Fenced/Walled garden:
Note: These details are for guidance only and complete accuracy cannot be guaranted. All measurements are approximate.
Contacto:
Ventas:
Teléfono Fijo +34-96 575 53 52 - Móvil 672 116 880,
Email: info@daniamed.net o fernando@daniamed.net
Alquileres:
Teléfono: 96 575 53 52 - Email: alquila@daniamed.net
FAX: +34 965 755 344
C/ Riu Palancia nº7 - Km 12.5 Las Marinas
03700 Denia - Alicante
fernando@daniamed.net
Deveses Semi-Detached house
Beautiful semi-detached house just 300 meters from the beach les Deveses.It is built on a plot of 116 meters. The house is distributed over two floors. The ground floor has a kitchen, living room and dining room. The first floor has two bedrooms and a bathroom. It also has a semi-basement floor, previously a garage and now being renovated into a large room, a kitchen and a bathroom.
- Type: Semi-detached house
- Town: Oliva
- Area: Oliva Nova Golf
- Views: To the mountain
- Plot size: 116 m²
- Build size: 120 m²
- Useful surface: 110 m²
- Terrace: 10 m²
- Bedrooms: 2
- Bathrooms: 1
- Lounge: 1
- Dining room: 1
- Kitchen: Open
- Open terrace:
- Fireplace:
- Double glazing:
Note: These details are for guidance only and complete accuracy cannot be guaranted. All measurements are approximate.
- Penthouse
- Community
- Las Marinas
- 76 m²
- 2
- 0 m²
Contacto:
Ventas:
Teléfono Fijo +34-96 575 53 52 - Móvil 672 116 880,
Email: info@daniamed.net o fernando@daniamed.net
Alquileres:
Teléfono: 96 575 53 52 - Email: alquila@daniamed.net
FAX: +34 965 755 344
C/ Riu Palancia nº7 - Km 12.5 Las Marinas
03700 Denia - Alicante
fernando@daniamed.net
ONLY HOLIDAY RENTAL - Penthouse in Playa Deveses with Sea Views ! It is located in Denia, in the area of Las Marinas just 50m from the beach! It has 76m2 built, distributed in 2 large terraces overlooking the mountains and the sea, one facing North-East, and the other South.It has a spacious living room with views and a separate kitchen equipped with capsule coffee maker, microwave, washing machine, dishwasher, oven, and toaster.It has 3 large bedrooms, two of them twinrooms, and the master bedroom with a double bed with access to the private terrace. All bedrooms and the living room have a ceiling fan. It comes equipped with a beach chair, 2 sun loungers, wifi, iron, cot, and beach game bag.Close to restaurant area, drive-in cinema and water activities.
WiFi and air conditioning included.
Ideal for a relaxing family holiday.
- Type: Penthouse
- Area: Las Marinas
- Views: To the sea
- Plot size: 0 m²
- Build size: 76 m²
- Useful surface: 0 m²
- Terrace: 0 m²
- Bedrooms: 3
- Bathrooms: 2
- Lounge: 1
- Dining room: 1
- Kitchen: Independent
- Pool: Community
- Open terrace:
- Furnished:
- Sat/TV:
- Elevator:
- Double glazing:
- Fenced/Walled garden:
Note: These details are for guidance only and complete accuracy cannot be guaranted. All measurements are approximate.
- Semi-detached house
- Denia->Deveses Beach
- 0 m²
- 2
- 0 m²
Contacto:
Ventas:
Teléfono Fijo +34-96 575 53 52 - Móvil 672 116 880,
Email: info@daniamed.net o fernando@daniamed.net
Alquileres:
Teléfono: 96 575 53 52 - Email: alquila@daniamed.net
FAX: +34 965 755 344
C/ Riu Palancia nº7 - Km 12.5 Las Marinas
03700 Denia - Alicante
fernando@daniamed.net
Beautiful corner townhouse just 50m from the beach les Deveses!
The townhouse is built on one floor, has an interior patio with BBQ area where you can relax. The house is divided into a nice outdoor terrace at the entrance suitable for eating outside, with manual sunshade. Inside we find a spacious living room with TV, a fully equipped kitchen with access to the private patio, a bedroom with a double bed and two twin bedrooms, plus two bathrooms with a shower.
The house includes air conditioning in the living room and fans in all bedrooms. It also has a washing machine, oven, toaster, coffee maker and BBQ area.
Pets are NOT allowed in this property, the maximum capacity is 6 people.
- Type: Semi-detached house
- Town: Denia
- Area: Deveses Beach
- Plot size: 0 m²
- Build size: 0 m²
- Useful surface: 0 m²
- Terrace: 0 m²
- Bedrooms: 3
- Bathrooms: 2
- Lounge: 1
- Dining room: 1
- Kitchen: Independent
- Heating: split
- Open terrace:
- Furnished:
- Fireplace:
- Summer kitchen: 1
- Outdoor shower:
Note: These details are for guidance only and complete accuracy cannot be guaranted. All measurements are approximate.
- Villa
- Not available
- Denia->Montgo
- 212 m²
- 2
- 734 m²
Contacto:
Ventas:
Teléfono Fijo +34-96 575 53 52 - Móvil 672 116 880,
Email: info@daniamed.net o fernando@daniamed.net
Alquileres:
Teléfono: 96 575 53 52 - Email: alquila@daniamed.net
FAX: +34 965 755 344
C/ Riu Palancia nº7 - Km 12.5 Las Marinas
03700 Denia - Alicante
fernando@daniamed.net
Beautiful Villa in Denia with panoramic views to the Sea and Castle of Denia! at only 2km from city center.
Located in the very quiet Marquesa. It has a plot of 734m2, with a private garden, a swimming pool with a chill-out area, fruit trees in the garden and a large storage room, as well as covered parking. The house all at ground floor, a total of 212m2, with a living-dining room with fire place wood burner , a covered and glazed terrace, a separate open kitchen, 3 bedrooms with fitted wardrobes and 2 bathrooms, one with shower and the other with a bath. The third bedroom was originally split into 2 bedrooms now being large one with dressing room. Outside, we have an extra room used as atelier , office room. There is an open terrace with exterior stair access with Denia castle and sea views. It also has air conditioning and central heating through decorative electric plates.
- Type: Villa
- Town: Denia
- Area: Montgo
- Views: To the sea
- Plot size: 734 m²
- Build size: 212 m²
- Useful surface: 0 m²
- Terrace: 0 m²
- Bedrooms: 4
- Bathrooms: 2
- Lounge: 1
- Dining room: 1
- Kitchen: Open
- Built in: 1979
- Heating: Centralised
- Pool: Not available
- Open terrace:
- Covered terrace:
- Parking:
- Fireplace:
- Storage room: 1
- Barbecue:
- Double glazing:
- Fenced/Walled garden:
Note: These details are for guidance only and complete accuracy cannot be guaranted. All measurements are approximate.
Contacto:
Ventas:
Teléfono Fijo +34-96 575 53 52 - Móvil 672 116 880,
Email: info@daniamed.net o fernando@daniamed.net
Alquileres:
Teléfono: 96 575 53 52 - Email: alquila@daniamed.net
FAX: +34 965 755 344
C/ Riu Palancia nº7 - Km 12.5 Las Marinas
03700 Denia - Alicante
fernando@daniamed.net
Spectacular penthouse in Denia, just 150m from one of the best beaches in the area.
The community has a swimming pool and communal gardens, as well as a tennis court. The penthouse has a total of 75m2 built, distributed in a east facing terrace overlooking the sea, a living-dining room, a fully equipped open kitchen, double bedroom, a twin bedroom and a bathroom with shower.
With a lift and underground storage room and parking.
Don't miss the opportunity to winter in this cozy penthouse!
- Type: Penthouse
- Town: Denia
- Area: Deveses Beach
- Views: Panoramas
- Plot size: 0 m²
- Build size: 72 m²
- Useful surface: 0 m²
- Terrace: 0 m²
- Urbanization: Deveses Park
- Bedrooms: 2
- Bathrooms: 1
- Lounge: 1
- Kitchen: Open
- Pool: Community
- Furnished:
- Sat/TV:
- Elevator:
Note: These details are for guidance only and complete accuracy cannot be guaranted. All measurements are approximate.
Contacto:
Ventas:
Teléfono Fijo +34-96 575 53 52 - Móvil 672 116 880,
Email: info@daniamed.net o fernando@daniamed.net
Alquileres:
Teléfono: 96 575 53 52 - Email: alquila@daniamed.net
FAX: +34 965 755 344
C/ Riu Palancia nº7 - Km 12.5 Las Marinas
03700 Denia - Alicante
fernando@daniamed.net
Only available from January 1st to May 30th.
A semi-detached house in El Vergel !
It has a private plot of 180m2, with parking for several cars and a large open terrace. It also includes a storage room (with table/terrace chairs and 2 sun loungers).
The house has a total of 65m2 built, distributed on one floor with a spacious living-dining room with air conditioning and central heating. An open kitchen equipped with a dishwasher and washing machine. Two spacious bedrooms with fitted wardrobes and air conditioning in both. It has a full bathroom with shower. The property is rented furnished and has internet.
Very nice area, with services and restaurants nearby. Don't miss out.
- Type: Villa
- Town: Vergel
- Area: The Boticari
- Plot size: 180 m²
- Build size: 65 m²
- Useful surface: 0 m²
- Terrace: 0 m²
- Bedrooms: 2
- Bathrooms: 1
- Lounge: 1
- Dining room: 1
- Kitchen: Open
- Built in: 1999
- Heating: Centralised
- Open terrace:
- Parking:
- Furnished:
- Sat/TV:
- Storage room: 1
- Fenced/Walled garden:
Note: These details are for guidance only and complete accuracy cannot be guaranted. All measurements are approximate.
- Semi-detached house
- Community
- Els Poblets->Barranquets
- 86 m²
- 2
- 227 m²
Contacto:
Ventas:
Teléfono Fijo +34-96 575 53 52 - Móvil 672 116 880,
Email: info@daniamed.net o fernando@daniamed.net
Alquileres:
Teléfono: 96 575 53 52 - Email: alquila@daniamed.net
FAX: +34 965 755 344
C/ Riu Palancia nº7 - Km 12.5 Las Marinas
03700 Denia - Alicante
fernando@daniamed.net
A Townhouses in Els Poblets!
The community has a communal pool and is distributed in 15 semi-detached houses. The community has extensive garden areas. The homes consist of 2 or 3 bedrooms, 2 bathrooms, open kitchen, living-dining room and large terraces.
They are located just 1km from Almadraba Beach!
The completion date is for December of 2024. If you have any questions, do not hesitate to contact us!
- Type: Semi-detached house
- Town: Els Poblets
- Area: Barranquets
- Views: To the mountain
- Plot size: 227 m²
- Build size: 86 m²
- Useful surface: 0 m²
- Terrace: 0 m²
- Bedrooms: 3
- Bathrooms: 2
- Lounge: 1
- Dining room: 1
- Kitchen: Open
- Built in: 2024
- Pool: Community
- Open terrace:
- Parking:
- Double glazing:
- Fenced/Walled garden:
Note: These details are for guidance only and complete accuracy cannot be guaranted. All measurements are approximate.
Contacto:
Ventas:
Teléfono Fijo +34-96 575 53 52 - Móvil 672 116 880,
Email: info@daniamed.net o fernando@daniamed.net
Alquileres:
Teléfono: 96 575 53 52 - Email: alquila@daniamed.net
FAX: +34 965 755 344
C/ Riu Palancia nº7 - Km 12.5 Las Marinas
03700 Denia - Alicante
fernando@daniamed.net
Cozy apartment in El Vergel just 350m from Deveses Beach!
This apartment is located in a beautiful urbanization with large communal areas, with a communal pool and gardens, as well as a Paddle Court.
It is a 90m2 build. Distributed into a living-dining room with an open kitchen, bedroom with a double bed and a bathroom with shower, with both air conditioning and heating. It has a large, bright terrace facing south.
Just a few meters from supermarkets, restaurants and a children's playground.
Don't miss it, ideal apartment for an extended stay!
- Type: Penthouse
- Town: Vergel
- Plot size: 0 m²
- Build size: 0 m²
- Useful surface: 0 m²
- Terrace: 0 m²
- Bedrooms: 1
- Bathrooms: 1
- Lounge: 1
- Kitchen: Open
- Built in: 2008
- Date of renovation: 2023
- Pool: Community
- Open terrace:
- Parking:
- Furnished:
- Sat/TV:
- Elevator:
Note: These details are for guidance only and complete accuracy cannot be guaranted. All measurements are approximate.
- Apartment
- Community
- Denia->Las Marinas
- 80 m²
- 1
- 0 m²
Contacto:
Ventas:
Teléfono Fijo +34-96 575 53 52 - Móvil 672 116 880,
Email: info@daniamed.net o fernando@daniamed.net
Alquileres:
Teléfono: 96 575 53 52 - Email: alquila@daniamed.net
FAX: +34 965 755 344
C/ Riu Palancia nº7 - Km 12.5 Las Marinas
03700 Denia - Alicante
fernando@daniamed.net
Beautiful Apartment in Denia just 150m from the Beach !
It is located in a complex with gardens and a communal swimming pool. It also has an elevator, outdoor showers, and a tennis court.
Inside, with 80 m2 built, we find a living-dining room with air conditioning and an open kitchen equipped with a washing machine and dishwasher. It has access to a huge terrace with panoramic views. It has 2 bedrooms, one with a double bed and the other with two 90 single beds. Both bedrooms are air-conditioned. It has a full bathroom with shower.
- Type: Apartment
- Town: Denia
- Area: Las Marinas
- Views: To the sea
- Plot size: 0 m²
- Build size: 80 m²
- Useful surface: 0 m²
- Terrace: 0 m²
- Bedrooms: 2
- Bathrooms: 1
- Lounge: 1
- Dining room: 1
- Kitchen: Open
- Built in: 2002
- Pool: Community
- Open terrace:
- Furnished:
- Elevator:
- Double glazing:
- Fenced/Walled garden:
Note: These details are for guidance only and complete accuracy cannot be guaranted. All measurements are approximate.
- Villa
- Not available
- Denia->Deveses Beach
- 124 m²
- 3
- 473 m²
Contacto:
Ventas:
Teléfono Fijo +34-96 575 53 52 - Móvil 672 116 880,
Email: info@daniamed.net o fernando@daniamed.net
Alquileres:
Teléfono: 96 575 53 52 - Email: alquila@daniamed.net
FAX: +34 965 755 344
C/ Riu Palancia nº7 - Km 12.5 Las Marinas
03700 Denia - Alicante
fernando@daniamed.net
Villa in Denia just 240m from Deveses Beach!
It has a huge plot of 1039m2, in which we can find a garden area, parking for several cars, a private garage, bbq area with summer kitchen, outdoor shower,and esternal toilet shower room and a large private pool. In total there is 124m2 built plus terraces on both floors distributed in a spacious living-dining room with a fireplace, an open modern kitchen, 3 large bedrooms and 3 bathrooms with shower. It includes air conditioning and central heating throughout the house.
It was built in 1981, has been recently renovated and is in perfect condition. It is oriented to the North-East.
It is located in a very quiet area with little traffic. Restaurants and services 10min.
- Type: Villa
- Town: Denia
- Area: Deveses Beach
- Views: To the mountain
- Plot size: 473 m²
- Build size: 124 m²
- Useful surface: 0 m²
- Terrace: 0 m²
- Bedrooms: 3
- Bathrooms: 3
- Lounge: 1
- Dining room: 1
- Kitchen: Open
- Built in: 1981
- Heating: Centralised
- Pool: Not available
- Garage:
- Open terrace:
- Parking:
- Furnished:
- Fireplace:
- Storage room: 1
- Barbecue:
- Summer kitchen: 1
- Double glazing:
- Fenced/Walled garden:
Note: These details are for guidance only and complete accuracy cannot be guaranted. All measurements are approximate.
- Apartment
- Community
- Oliva->Deveses Beach
- 0 m²
- 1
- 0 m²
Contacto:
Ventas:
Teléfono Fijo +34-96 575 53 52 - Móvil 672 116 880,
Email: info@daniamed.net o fernando@daniamed.net
Alquileres:
Teléfono: 96 575 53 52 - Email: alquila@daniamed.net
FAX: +34 965 755 344
C/ Riu Palancia nº7 - Km 12.5 Las Marinas
03700 Denia - Alicante
fernando@daniamed.net
A Townhouse in Oliva just 300m from Deveses Beach!
It is on the first floor in an urbanization with a communal area with a large garden and a communal swimming pool. The house is distributed in a living-dining room with air conditioning, a kitchen open to the living room, equipped with a washing machine, oven, microwave and fridge. On the second floor we find 2 large bedrooms with fitted wardrobes and a bathroom with shower. It is rented furnished.
Quiet area with the beach just a few meters away. Do not hesitate to contact us.
- Type: Apartment
- Town: Oliva
- Area: Deveses Beach
- Plot size: 0 m²
- Build size: 0 m²
- Useful surface: 0 m²
- Terrace: 0 m²
- Bedrooms: 2
- Bathrooms: 1
- Lounge: 1
- Dining room: 1
- Kitchen: Open
- Pool: Community
- Open terrace:
- Furnished:
- Double glazing:
- Fenced/Walled garden:
Note: These details are for guidance only and complete accuracy cannot be guaranted. All measurements are approximate.
- Detached house
- Community
- Alicante (Alacant)->Els Poblets
- 140 m²
- 1
- 366 m²
Contacto:
Ventas:
Teléfono Fijo +34-96 575 53 52 - Móvil 672 116 880,
Email: info@daniamed.net o fernando@daniamed.net
Alquileres:
Teléfono: 96 575 53 52 - Email: alquila@daniamed.net
FAX: +34 965 755 344
C/ Riu Palancia nº7 - Km 12.5 Las Marinas
03700 Denia - Alicante
fernando@daniamed.net
Chalet in Els Poblets !
With a plot of 366m2, we find covered parking for one car, a large private garden and access to a communal area with gardens and swimming pool.
The house has a total of 140m2 built, with a large open terrace with access to a living-dining room with fireplace, a kitchen with bar, 3 large bedrooms with fitted wardrobes and a bathroom with shower. At the back of the house we find a patio with a bbq area. It is rented furnished.
- Type: Detached house
- Town: Alicante (Alacant)
- Area: Els Poblets
- Plot size: 366 m²
- Build size: 140 m²
- Useful surface: 135 m²
- Terrace: 0 m²
- Bedrooms: 3
- Bathrooms: 1
- Lounge: 1
- Dining room: 1
- Kitchen: Furnished
- Built in: 1979
- Heating: Fireplace
- Pool: Community
- Open terrace:
- Furnished:
- Fireplace:
- Barbecue:
- Double glazing:
- Fenced/Walled garden:
Note: These details are for guidance only and complete accuracy cannot be guaranted. All measurements are approximate.
