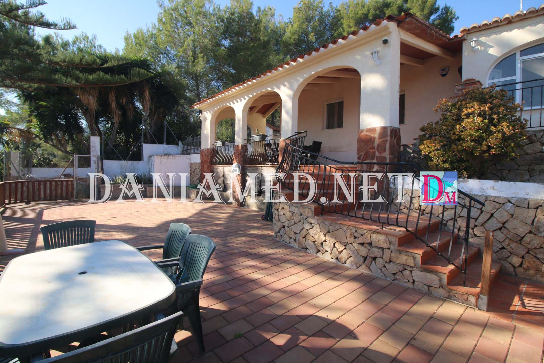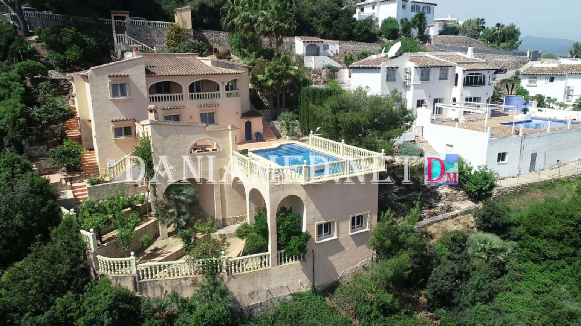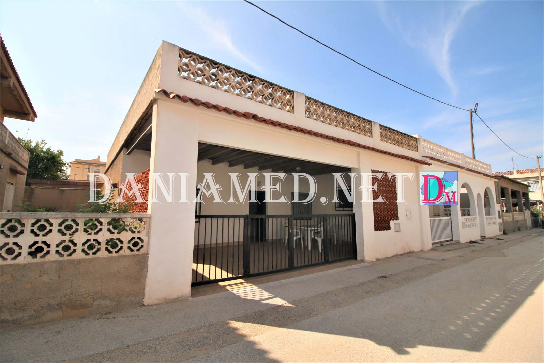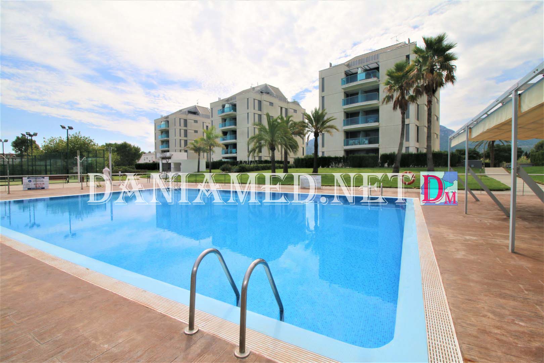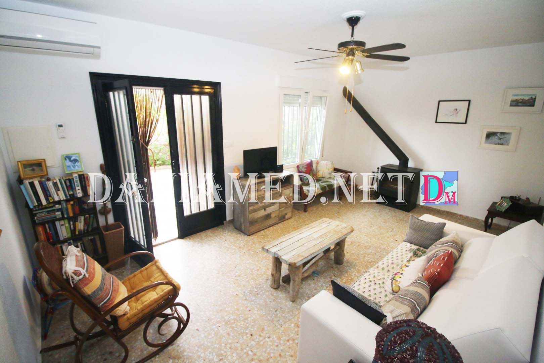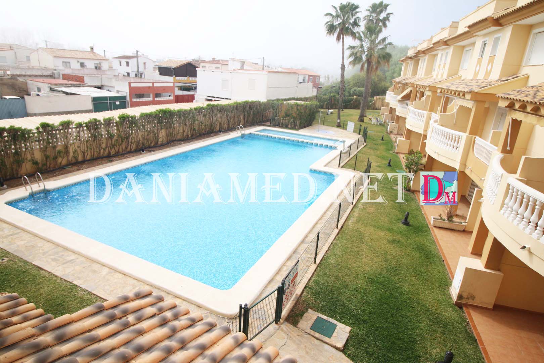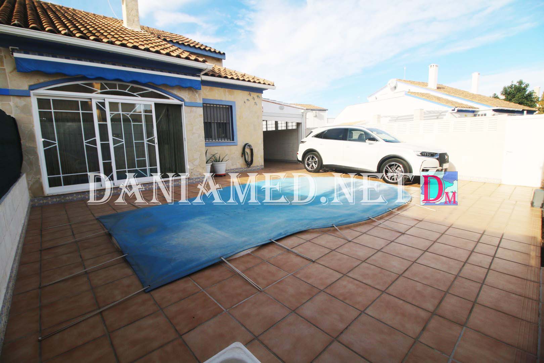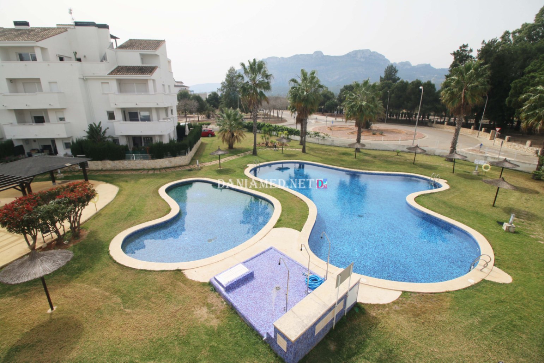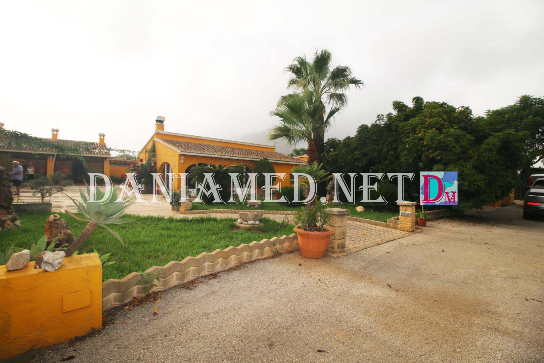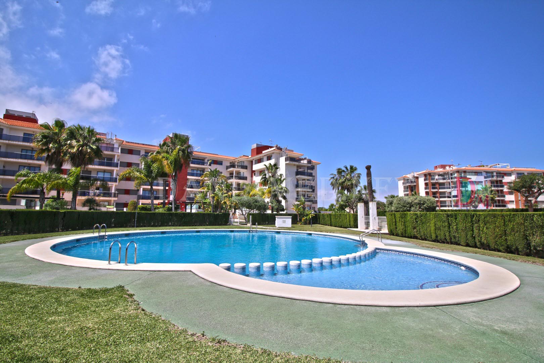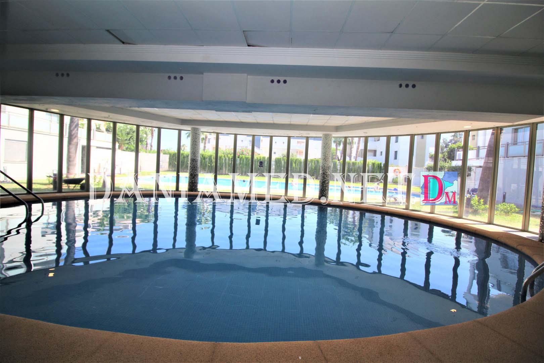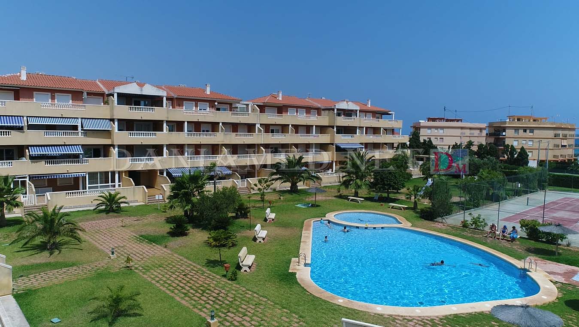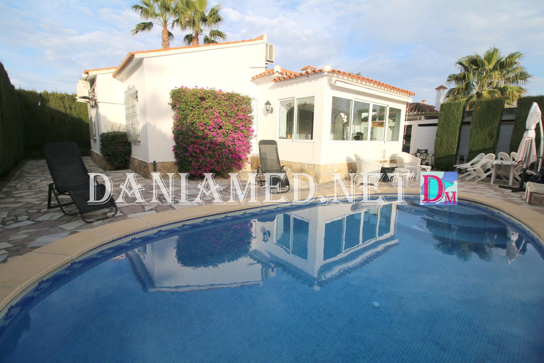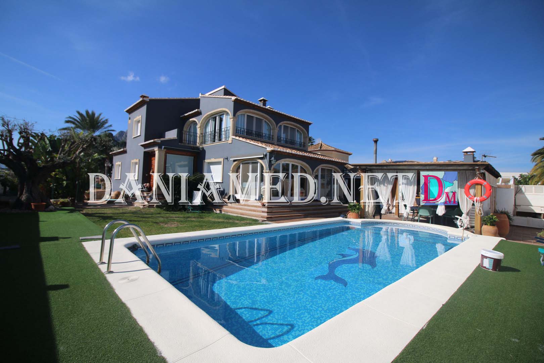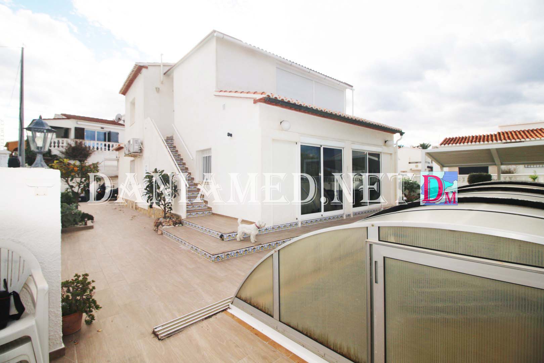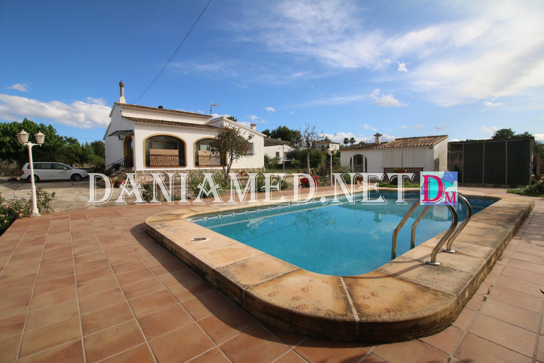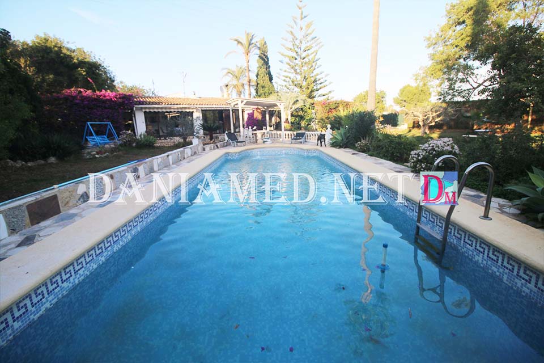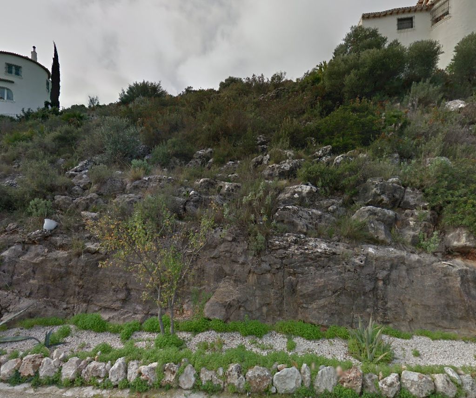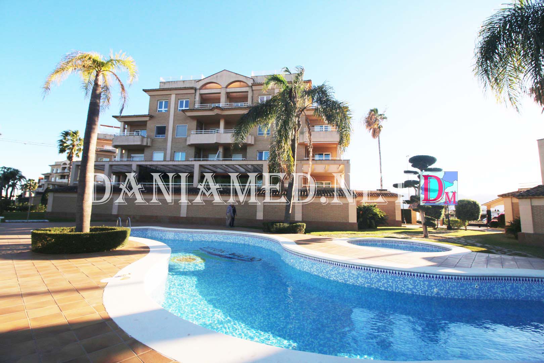- Home
- »
- Properties
- »
- Properties for sale
Contacto:
Ventas:
Teléfono Fijo +34-96 575 53 52 - Móvil 672 116 880,
Email: info@daniamed.net o fernando@daniamed.net
Alquileres:
Teléfono: 96 575 53 52 - Email: alquila@daniamed.net
FAX: +34 965 755 344
C/ Riu Palancia nº7 - Km 12.5 Las Marinas
03700 Denia - Alicante
info@daniamed.net
Beautiful villa in Oliva !
It is located in the area of Tossals, with beautiful views of the mountains and sea, You can even see the montgo de Denia. With a total of 856m2 plot, in which we can find large garden areas, various open terraces, a private garage, huge open terrace, dog house and a large storage room. The single story villa (171m2), contains a large living room area with large windows , giving lots of sun ,dining room, a separate kitchen, laundry area, 2 large bedrooms with fitted wardrobes and a large bathroom with shower. The property has central heating, air conditioning and a fireplace.
It was built in 1979, has been recently renovated and is oriented to the south east.
- Type: Villa
- Town: Oliva
- Area: Tossal Gros Oliva
- Views: To the sea
- Plot size: 856 m²
- Build size: 171 m²
- Useful surface: 0 m²
- Terrace: 0 m²
- Bedrooms: 2
- Bathrooms: 1
- Lounge: 1
- Dining room: 1
- Kitchen: Independent
- Built in: 1979
- Heating: Centralised
- Garage:
- Open terrace:
- Fireplace:
- Storage room: 1
- Double glazing:
- Fenced/Walled garden:
Note: These details are for guidance only and complete accuracy cannot be guaranted. All measurements are approximate.
Contacto:
Ventas:
Teléfono Fijo +34-96 575 53 52 - Móvil 672 116 880,
Email: info@daniamed.net o fernando@daniamed.net
Alquileres:
Teléfono: 96 575 53 52 - Email: alquila@daniamed.net
FAX: +34 965 755 344
C/ Riu Palancia nº7 - Km 12.5 Las Marinas
03700 Denia - Alicante
info@daniamed.net
Villa on the second line of Deveses Beach !
The villa has a large private plot of 954m2, with a large garden and covered parking for several cars, occupying the entire ground floor, as well as having a room made, currently used as a storage room. It has a total of 294m2 built, and is distributed in the main house, which is located on the first floor with a large open terrace, with access to a spacious living-dining room with fireplace and air conditioning, 4 large bedrooms and 2 bathrooms. The house also has an attic transformed into a bedroom space with 3 beds, two double beds and one 90 bed. It was built in 1990 and is oriented to the south and northeast. It has a large garden in front of the house and at the rear.
It is not affected by the law of costs. 50m from Deveses Beach and 1h to Valencia and Alicante airports.
- Type: Villa
- Town: Denia
- Area: Deveses Beach
- Plot size: 954 m²
- Build size: 294 m²
- Useful surface: 0 m²
- Terrace: 0 m²
- Bedrooms: 5
- Bathrooms: 2
- Lounge: 1
- Dining room: 1
- Kitchen: Independent
- Built in: 1990
- Open terrace:
- Parking:
- Fireplace:
- Storage room: 1
- Elevator:
- Summer kitchen: 1
- Outdoor shower:
Note: These details are for guidance only and complete accuracy cannot be guaranted. All measurements are approximate.
- Villa
- Not available
- Denia->Montgo
- 212 m²
- 2
- 734 m²
Contacto:
Ventas:
Teléfono Fijo +34-96 575 53 52 - Móvil 672 116 880,
Email: info@daniamed.net o fernando@daniamed.net
Alquileres:
Teléfono: 96 575 53 52 - Email: alquila@daniamed.net
FAX: +34 965 755 344
C/ Riu Palancia nº7 - Km 12.5 Las Marinas
03700 Denia - Alicante
info@daniamed.net
Beautiful Villa in Denia with panoramic views to the Sea and Castle of Denia! at only 2km from city center.
Located in the very quiet Marquesa. It has a plot of 734m2, with a private garden, a swimming pool with a chill-out area, fruit trees in the garden and a large storage room, as well as covered parking. The house all at ground floor, a total of 212m2, with a living-dining room with fire place wood burner , a covered and glazed terrace, a separate open kitchen, 3 bedrooms with fitted wardrobes and 2 bathrooms, one with shower and the other with a bath. The third bedroom was originally split into 2 bedrooms now being large one with dressing room. Outside, we have an extra room used as atelier , office room. There is an open terrace with exterior stair access with Denia castle and sea views. It also has air conditioning and central heating through decorative electric plates.
- Type: Villa
- Town: Denia
- Area: Montgo
- Views: To the sea
- Plot size: 734 m²
- Build size: 212 m²
- Useful surface: 0 m²
- Terrace: 0 m²
- Bedrooms: 4
- Bathrooms: 2
- Lounge: 1
- Dining room: 1
- Kitchen: Open
- Built in: 1979
- Heating: Centralised
- Pool: Not available
- Open terrace:
- Covered terrace:
- Parking:
- Fireplace:
- Storage room: 1
- Barbecue:
- Double glazing:
- Fenced/Walled garden:
Note: These details are for guidance only and complete accuracy cannot be guaranted. All measurements are approximate.
Contacto:
Ventas:
Teléfono Fijo +34-96 575 53 52 - Móvil 672 116 880,
Email: info@daniamed.net o fernando@daniamed.net
Alquileres:
Teléfono: 96 575 53 52 - Email: alquila@daniamed.net
FAX: +34 965 755 344
C/ Riu Palancia nº7 - Km 12.5 Las Marinas
03700 Denia - Alicante
info@daniamed.net
Villa in Denia, Las Rotas with panoramic sea and mountain views !
It is a Luxury Villa with 1200m2 of private plot, with garden areas, open terraces and parking for one car. It has a total of 250m2 built, distributed over 2 floors. On the first floor we find a living-dining room with a separate kitchen, 3 large bedrooms and 2 bathrooms. All bedrooms and the living room are air-conditioned. It also has a large glazed terrace, which is used as a dining room.
On the ground floor, we find the second house, with a living-dining room, a separate kitchen, 3 large bedrooms, and 1 bathroom.
In the garden area, we can find a summer kitchen, with bbq and a large private pool with outdoor shower.
It's a quiet and sunny place in the mountains.
The house has split air conditioning and wifi.
On the first floor, the house has a guest apartment with a kitchen, a bedroom and a full bathroom with shower.
The property includes a storage room and a private parking space.
- Type: Villa
- Town: Denia
- Area: Las Rotas
- Views: Sea and mountains
- Plot size: 1.200 m²
- Build size: 250 m²
- Useful surface: 225 m²
- Terrace: 25 m²
- Bedrooms: 6
- Bathrooms: 4
- Lounge: 2
- Dining room: 2
- Kitchen: Independent
- Built in: 2006
- Heating: split
- Pool: Yes
- Open terrace:
- Covered terrace:
- Parking:
- Fireplace:
- Storage room: 1
- Barbecue:
- Summer kitchen: 1
- Double glazing:
- Fenced/Walled garden:
Note: These details are for guidance only and complete accuracy cannot be guaranted. All measurements are approximate.
Contacto:
Ventas:
Teléfono Fijo +34-96 575 53 52 - Móvil 672 116 880,
Email: info@daniamed.net o fernando@daniamed.net
Alquileres:
Teléfono: 96 575 53 52 - Email: alquila@daniamed.net
FAX: +34 965 755 344
C/ Riu Palancia nº7 - Km 12.5 Las Marinas
03700 Denia - Alicante
info@daniamed.net
Villa in Montepego with mountain and sea views !
It has a private plot of 960m2, with large private garden areas, a swimming pool and bbq area and parking.
The house (190m2 build), is distributed over 2 floors. On the first floor we find the main house, with a spacious living room with fireplace, dining room with a kitchen, 3 large bedrooms and two bathrooms with shower. It has access to a large terrace with sea views, a private pool and a bbq area. On the ground floor, by exterior access only, we find a guest apartment, distributed in a dining room with an open kitchen, two bedrooms and a bathroom. The property includes air conditioning and central heating.
- Type: Villa
- Town: Pego
- Area: Montepego
- Views: Sea and mountains
- Plot size: 960 m²
- Build size: 190 m²
- Useful surface: 0 m²
- Terrace: 0 m²
- Bedrooms: 5
- Bathrooms: 3
- Lounge: 1
- Dining room: 2
- Kitchen: Open
- Built in: 1999
- Heating: Centralised
- Pool: Yes
- Open terrace:
- Covered terrace:
- Parking:
- Furnished:
- Fireplace:
- Storage room: 1
- Barbecue:
- Double glazing:
- Fenced/Walled garden:
Note: These details are for guidance only and complete accuracy cannot be guaranted. All measurements are approximate.
- Semi-detached house
- Oliva->Deveses Beach
- 92 m²
- 1
- 115 m²
Contacto:
Ventas:
Teléfono Fijo +34-96 575 53 52 - Móvil 672 116 880,
Email: info@daniamed.net o fernando@daniamed.net
Alquileres:
Teléfono: 96 575 53 52 - Email: alquila@daniamed.net
FAX: +34 965 755 344
C/ Riu Palancia nº7 - Km 12.5 Las Marinas
03700 Denia - Alicante
info@daniamed.net
Beautiful townhouse in the area of Oliva just 80m from the beach!
It has a private plot of 115m2, in which we can find covered parking for 2 cars, a small garden at the rear, with outdoor shower and a toilet. It has 92m2 built, distributed in a spacious living room with fireplace, a separate kitchen, 2 large bedrooms with air conditioning, and a bathroom with bathtub. The property has a large roof terrace with sea views which is accessed by stairs at the rear of the house.
You can walk to the beach, with direct access. It is sold furnished, was built in 1976, and is oriented to the South-East.
A beuty with a lot of potential! Perfect for holidays.
- Type: Semi-detached house
- Town: Oliva
- Area: Deveses Beach
- Views: To the sea
- Plot size: 115 m²
- Build size: 92 m²
- Useful surface: 0 m²
- Terrace: 0 m²
- Bedrooms: 2
- Bathrooms: 1
- Lounge: 1
- Dining room: 1
- Kitchen: Independent
- Built in: 1976
- Heating: split
- Open terrace:
- Covered terrace:
- Parking:
- Furnished:
- Fireplace:
- Outdoor shower:
- Double glazing:
Note: These details are for guidance only and complete accuracy cannot be guaranted. All measurements are approximate.
Contacto:
Ventas:
Teléfono Fijo +34-96 575 53 52 - Móvil 672 116 880,
Email: info@daniamed.net o fernando@daniamed.net
Alquileres:
Teléfono: 96 575 53 52 - Email: alquila@daniamed.net
FAX: +34 965 755 344
C/ Riu Palancia nº7 - Km 12.5 Las Marinas
03700 Denia - Alicante
info@daniamed.net
Beautiful and modern apartment in El Vergel, just 600m from Deveses Beach!
This apartment is located in a beautiful and well-kept complex with a communal pool and children's area, in addition to having a paddle court and a heated pool inside. It also has a sauna, parking and a 24-hour concierge.
It has a total of 80m2 built, distributed in a spacious living room with a separate kitchen and laundry area with direct access to the terrace overlooking the communal area. It has two large bedrooms and 2 bathrooms.
It is a first floor apartment with an elevator, with air conditioning (hot and cold) and is in perfect condition.
Don't miss it!
- Type: Apartment
- Town: Vergel
- Area: DEVESES VERGEL
- Plot size: 0 m²
- Build size: 80 m²
- Useful surface: 0 m²
- Terrace: 0 m²
- Bedrooms: 2
- Bathrooms: 2
- Lounge: 1
- Dining room: 1
- Kitchen: Independent
- Built in: 2008
- Heating: Hot/Cold
- Pool: Community
- Open terrace:
- Parking:
- Storage room: 1
- Elevator:
- Double glazing:
Note: These details are for guidance only and complete accuracy cannot be guaranted. All measurements are approximate.
Contacto:
Ventas:
Teléfono Fijo +34-96 575 53 52 - Móvil 672 116 880,
Email: info@daniamed.net o fernando@daniamed.net
Alquileres:
Teléfono: 96 575 53 52 - Email: alquila@daniamed.net
FAX: +34 965 755 344
C/ Riu Palancia nº7 - Km 12.5 Las Marinas
03700 Denia - Alicante
info@daniamed.net
Apartment in El Vergel !
On the second floor with elevator, the 91m2 build is disributed over one floor with Spacious living-dining room with an open terrace overlooking the communal area (facing south) with mountain views. A separate kitchen with washing machine area and a boiler , 3 large bedrooms with fitted wardrobes and two bathrooms, one with bathtub and the other with a shower. There is air conditioning throughout, hot and cold centralised. Ideal for all year round living or for holidays, well lit as it has windows on 3 of the 4 sides. It includes an underground parking space and a private storage room. The urbanization was built in 2009. Shopping facilities and restaurants as well as the beach are within walking distance.
It is located in a very pleasant area in an urbanization with large communal areas that has a swimming pool and gardens, as well as a paddle court.
- Type: Apartment
- Town: Vergel
- Area: DEVESES VERGEL
- Views: Community area
- Plot size: 0 m²
- Build size: 91 m²
- Useful surface: 0 m²
- Terrace: 0 m²
- Bedrooms: 3
- Bathrooms: 2
- Lounge: 1
- Dining room: 1
- Kitchen: Independent
- Built in: 2009
- Heating: Centralised
- Pool: Community
- Open terrace:
- Parking:
- Storage room: 1
- Elevator:
- Outdoor shower:
- Double glazing:
- Fenced/Walled garden:
Note: These details are for guidance only and complete accuracy cannot be guaranted. All measurements are approximate.
Contacto:
Ventas:
Teléfono Fijo +34-96 575 53 52 - Móvil 672 116 880,
Email: info@daniamed.net o fernando@daniamed.net
Alquileres:
Teléfono: 96 575 53 52 - Email: alquila@daniamed.net
FAX: +34 965 755 344
C/ Riu Palancia nº7 - Km 12.5 Las Marinas
03700 Denia - Alicante
info@daniamed.net
Ground floor apartment located in an urbanization within walking distance of Deveses Denia Beach!
A total of 70m2 property, facing south, with private parking behind the property and a large terrace on the opposite side. Urbanization with large garden, pool and padel court.
The apartment is composed of a spacious living-dining room with a full open kitchen, 2 large bedrooms and 2 bathrooms, no stairs. Shops and restaurants are within walking distance. Portal de la Marina shopping centre just 10 minutes drive away.
Don't miss this chance, perfect for holidays as well as all year round.
- Type: Apartment
- Town: El Verger
- Area: DEVESES VERGEL
- Views: Community area
- Plot size: 0 m²
- Build size: 70 m²
- Useful surface: 0 m²
- Terrace: 0 m²
- Bedrooms: 2
- Bathrooms: 2
- Lounge: 1
- Dining room: 1
- Kitchen: Open
- Pool: Community
- Open terrace:
- Parking:
- Double glazing:
- Fenced/Walled garden:
Note: These details are for guidance only and complete accuracy cannot be guaranted. All measurements are approximate.
- Semi-detached house
- Denia->Deveses Beach
- 100 m²
- 2
- 130 m²
Contacto:
Ventas:
Teléfono Fijo +34-96 575 53 52 - Móvil 672 116 880,
Email: info@daniamed.net o fernando@daniamed.net
Alquileres:
Teléfono: 96 575 53 52 - Email: alquila@daniamed.net
FAX: +34 965 755 344
C/ Riu Palancia nº7 - Km 12.5 Las Marinas
03700 Denia - Alicante
info@daniamed.net
Beautiful townhouse in Denia 200m from Deveses Beach!
It is located 13km from Las Marinas, in a quiet area with the beach a few meters away!
It has a plot of 130m2 with ample parking, a private garden and a laundry area. Inside the 100m2 build, divided into 2 floors, the house is distributed in a dining room with open kitchen, a living room with fireplace and access to a large open terrace. On the upper floor we find the 3 large bedrooms and 2 bathrooms with shower. It also has access from two of the bedrooms to an open terrace.
It includes air conditioning in the living room and in two of the bedrooms. It was built in 1984 and has an East orientation.
- Type: Semi-detached house
- Town: Denia
- Area: Deveses Beach
- Plot size: 130 m²
- Build size: 100 m²
- Useful surface: 90 m²
- Terrace: 0 m²
- Bedrooms: 3
- Bathrooms: 2
- Lounge: 1
- Dining room: 1
- Kitchen: Open
- Built in: 1984
- Open terrace:
- Parking:
- Fireplace:
Note: These details are for guidance only and complete accuracy cannot be guaranted. All measurements are approximate.
Contacto:
Ventas:
Teléfono Fijo +34-96 575 53 52 - Móvil 672 116 880,
Email: info@daniamed.net o fernando@daniamed.net
Alquileres:
Teléfono: 96 575 53 52 - Email: alquila@daniamed.net
FAX: +34 965 755 344
C/ Riu Palancia nº7 - Km 12.5 Las Marinas
03700 Denia - Alicante
info@daniamed.net
Beautiful apartment with views of Oliva Beach !
The 80m2 build is distributed on 1 floor, with a spacious living-dining room with access to an open terrace with sea views. It has a separate kitchen with a laundry area. Two large bedrooms with fitted wardrobes and 2 bathrooms, one with a shower and the other with a bathtub (1 of them an en suite). The property includes air conditioning and central heating.
It is on the second floor with an elevator. It is located in an urbanization with a communal pool. Just 100m from the beach!
Don't miss it, great opportunity !
- Type: Apartment
- Town: Oliva
- Area: Oliva
- Views: To the sea
- Plot size: 0 m²
- Build size: 80 m²
- Useful surface: 0 m²
- Terrace: 0 m²
- Bedrooms: 2
- Bathrooms: 2
- Lounge: 1
- Dining room: 1
- Kitchen: Independent
- Built in: 2003
- Heating: Centralised
- Pool: Community
- Open terrace:
- Parking:
- Storage room: 1
- Elevator:
- Telephone:
- Alarm system:
- Outdoor shower:
- Double glazing:
- Fenced/Walled garden:
Note: These details are for guidance only and complete accuracy cannot be guaranted. All measurements are approximate.
- Semi-detached house
- Not available
- Vergel->The Boticari
- 180 m²
- 2
- 195 m²
Contacto:
Ventas:
Teléfono Fijo +34-96 575 53 52 - Móvil 672 116 880,
Email: info@daniamed.net o fernando@daniamed.net
Alquileres:
Teléfono: 96 575 53 52 - Email: alquila@daniamed.net
FAX: +34 965 755 344
C/ Riu Palancia nº7 - Km 12.5 Las Marinas
03700 Denia - Alicante
info@daniamed.net
Semi-detached Terraced house in El Vergel !
This property has a private plot with parking, private garage, laundry area and private pool with jacuzzi. Inside, with 160m2 built, we find a covered terrace with access to a kitchen, a spacious living-dining room with air conditioning, 2 bedrooms with fitted wardrobes and a bathroom with shower. On the outside we find an open terrace with access to the upper floor, with another 2 bedrooms with fitted wardrobes and a complete bathroom with shower. The house also has a storage room and outdoor shower.
A nice area with little traffic and amenities nearby. Don't miss out.
- Type: Semi-detached house
- Town: Vergel
- Area: The Boticari
- Views: To the mountain
- Plot size: 195 m²
- Build size: 180 m²
- Useful surface: 120 m²
- Terrace: 0 m²
- Bedrooms: 4
- Bathrooms: 2
- Lounge: 1
- Dining room: 1
- Kitchen: Open
- Built in: 1999
- Pool: Not available
- Garage:
- Open terrace:
- Covered terrace:
- Parking:
- Storage room: 1
- Barbecue:
- Alarm system:
- Outdoor shower:
- Double glazing:
- Fenced/Walled garden:
Note: These details are for guidance only and complete accuracy cannot be guaranted. All measurements are approximate.
Contacto:
Ventas:
Teléfono Fijo +34-96 575 53 52 - Móvil 672 116 880,
Email: info@daniamed.net o fernando@daniamed.net
Alquileres:
Teléfono: 96 575 53 52 - Email: alquila@daniamed.net
FAX: +34 965 755 344
C/ Riu Palancia nº7 - Km 12.5 Las Marinas
03700 Denia - Alicante
info@daniamed.net
Beautiful apartment in El Vergel !
A second floor apartment with an elevator, and has a spacious living-dining room with a nice open terrace facing south. It has a separate kitchen with a laundry area, 2 large bedrooms and 2 bathrooms (one, an en-suite with shower), a private parking space. It is located in an urbanization with large communal garden areas and several communal swimming pools. It also has a paddle court.
It is only 400m from the beach! Services and restaurants 5 minutes away !
- Type: Apartment
- Town: El Verger
- Area: DEVESES VERGEL
- Views: To the mountain
- Plot size: 0 m²
- Build size: 72 m²
- Useful surface: 0 m²
- Terrace: 0 m²
- Bedrooms: 2
- Bathrooms: 2
- Lounge: 1
- Dining room: 1
- Kitchen: Furnished
- Built in: 2007
- Pool: Community
- Open terrace:
- Parking:
- Furnished:
- Elevator:
- Outdoor shower:
- Double glazing:
- Fenced/Walled garden:
Note: These details are for guidance only and complete accuracy cannot be guaranted. All measurements are approximate.
Contacto:
Ventas:
Teléfono Fijo +34-96 575 53 52 - Móvil 672 116 880,
Email: info@daniamed.net o fernando@daniamed.net
Alquileres:
Teléfono: 96 575 53 52 - Email: alquila@daniamed.net
FAX: +34 965 755 344
C/ Riu Palancia nº7 - Km 12.5 Las Marinas
03700 Denia - Alicante
info@daniamed.net
Estate in Ondara! with more than 6000 m2 of private plot, containing orange trees and a huge area of fruit trees, a large garden with private vegetable area, several storage rooms, large spaces allowing for ample parking, BBQ area, and a private garage.
With a total of 473 m2 built into two joined houses and a huge covered terrace with BBQ and summer kitchen perfect for parties and fireplace. The main house with a glassed terrace, a spacious living room with a fireplace and air conditioning. The kitchen opens to the living room and a large pantry. With 3 large bedrooms and an office. A bathroom with both bath and shower. Next to the main house, a guest apartment, with a spacious living-dining room with fireplace, an open kitchen, 2 large bedrooms and a bathroom with a shower.
It has large spaces and a lot of nature, in a very quiet area.
Do not miss it, and come and visit it!
- Type: Villa
- Town: Ondara
- Area: Center
- Views: To the mountain
- Plot size: 6.068 m²
- Build size: 473 m²
- Useful surface: 0 m²
- Terrace: 0 m²
- Bedrooms: 6
- Bathrooms: 2
- Lounge: 2
- Dining room: 1
- Kitchen: Open
- Garage:
- Open terrace:
- Covered terrace:
- Parking:
- Furnished:
- Fireplace:
- Storage room: 1
- Barbecue:
- Summer kitchen: 1
Note: These details are for guidance only and complete accuracy cannot be guaranted. All measurements are approximate.
- Penthouse
- Community
- El Verger->DEVESES VERGEL
- 111 m²
- 2
- 0 m²
Contacto:
Ventas:
Teléfono Fijo +34-96 575 53 52 - Móvil 672 116 880,
Email: info@daniamed.net o fernando@daniamed.net
Alquileres:
Teléfono: 96 575 53 52 - Email: alquila@daniamed.net
FAX: +34 965 755 344
C/ Riu Palancia nº7 - Km 12.5 Las Marinas
03700 Denia - Alicante
info@daniamed.net
Penthouse in El Vergel with Panoramic Views !
A furnished, 2007 apartment in an organisation just 400m from Deveses beach.
The apartment has a total of 111m2 built, distributed into a living-dining room, a separate kitchen, 2 large bedrooms and 2 bathrooms (one of them en suite). It has a large balcony of 30m2 and a terrice of another 30m2 on the top floor with sea views. It is on the fourth (top) floor, with a lift and has large garden areas, as well as a large communal pool, with a small park and paddle court. The apartment has private underground parking with a storage room. There is pre-installation of air and central heating within the appartment.
Shops and restaurants are within walking distance, nice and quiet area.
- Type: Penthouse
- Town: El Verger
- Area: DEVESES VERGEL
- Views: To the sea
- Plot size: 0 m²
- Build size: 111 m²
- Useful surface: 91 m²
- Terrace: 60 m²
- Bedrooms: 2
- Bathrooms: 2
- Lounge: 1
- Dining room: 1
- Kitchen: Independent
- Built in: 2007
- Heating: Pre-installation
- Pool: Community
- Open terrace:
- Parking:
- Furnished:
- Storage room: 1
- Barbecue:
- Elevator:
- Double glazing:
- Fenced/Walled garden:
Note: These details are for guidance only and complete accuracy cannot be guaranted. All measurements are approximate.
Contacto:
Ventas:
Teléfono Fijo +34-96 575 53 52 - Móvil 672 116 880,
Email: info@daniamed.net o fernando@daniamed.net
Alquileres:
Teléfono: 96 575 53 52 - Email: alquila@daniamed.net
FAX: +34 965 755 344
C/ Riu Palancia nº7 - Km 12.5 Las Marinas
03700 Denia - Alicante
info@daniamed.net
Beautiful Duplex in Oliva Nova !
A beautiful apartment with 120m2 distributed over 2 floors. On the main floor we find an open terrace with access to a spacious living room with a separate kitchen, a large bedroom and a bathroom with shower. It has a large private open terrace at the rear of the house, facing South-West. On the ground floor, with interior and exterior access, we can access a large bedroom with a full bathroom en suite. From this floor you can access its private terrace that overlooks the street, and from the back you can access its underground parking and private storage room. The house includes air conditioning and central heating and is sold furnished.
It is located in a very quiet area with little traffic and only 700m from the beach. It has an urbanization with landscaped common areas, a large open pool and a heated indoor pool. It has changing rooms and a communal jacuzzi. It also has an elevator.
- Type: Apartment
- Town: Oliva
- Area: Oliva Nova Golf
- Views: To the mountain
- Plot size: 0 m²
- Build size: 120 m²
- Useful surface: 0 m²
- Terrace: 0 m²
- Bedrooms: 2
- Bathrooms: 2
- Lounge: 1
- Dining room: 10
- Kitchen: Independent
- Heating: Centralised
- Pool: Community
- Open terrace:
- Parking:
- Furnished:
- Storage room: 1
- Elevator:
- Double glazing:
- Fenced/Walled garden:
Note: These details are for guidance only and complete accuracy cannot be guaranted. All measurements are approximate.
Contacto:
Ventas:
Teléfono Fijo +34-96 575 53 52 - Móvil 672 116 880,
Email: info@daniamed.net o fernando@daniamed.net
Alquileres:
Teléfono: 96 575 53 52 - Email: alquila@daniamed.net
FAX: +34 965 755 344
C/ Riu Palancia nº7 - Km 12.5 Las Marinas
03700 Denia - Alicante
info@daniamed.net
Apartment in Denia just 150m from the beach!
It is a first floor with elevator, in a complex with gardens and communal pool! It also has an outdoor shower, and tennis court.
Inside with 80m2 built distributed in a spacious living room with kitchen, 2 large bedrooms, 2 bathrooms, and a large open terrace. It includes air conditioning and a parking space in the basement and a storage room.
Great opportunity in a very quiet area ! Don't miss it !
- Type: Apartment
- Town: Denia
- Area: Deveses Beach
- Plot size: 0 m²
- Build size: 80 m²
- Useful surface: 70 m²
- Terrace: 15 m²
- Bedrooms: 2
- Bathrooms: 2
- Lounge: 1
- Dining room: 1
- Kitchen: Independent
- Built in: 2002
- Heating: split
- Pool: Community
- Garage:
- Open terrace:
- Storage room: 1
- Elevator:
- Double glazing:
Note: These details are for guidance only and complete accuracy cannot be guaranted. All measurements are approximate.
Contacto:
Ventas:
Teléfono Fijo +34-96 575 53 52 - Móvil 672 116 880,
Email: info@daniamed.net o fernando@daniamed.net
Alquileres:
Teléfono: 96 575 53 52 - Email: alquila@daniamed.net
FAX: +34 965 755 344
C/ Riu Palancia nº7 - Km 12.5 Las Marinas
03700 Denia - Alicante
info@daniamed.net
Villa in Deveses beach !
A beautiful private villa with a large plot of 297m2 . It has covered parking for one car, a storage room, and a private pool. Inside the 75m2 build, we find a covered glazed terrace with option to open,to the pool with access to a spacious living room with an open kitchen. It has a total of 2 large bedrooms and a bathroom. to point out , the storage could be easily converted into a second shower toilet room and washing room It includes air conditioning in the living room, on the covered terrace and in both bedrooms.
It is located in a very quiet area . Shopping facilities in the area at walking distance , shopping mal at 10mn drive. Deveses beach is only 200m away.
Perfect to live all year round or spend a good summer vacation!
- Type: Villa
- Town: Deveses
- Area: Deveses Beach
- Views: To the mountain
- Plot size: 297 m²
- Build size: 65 m²
- Useful surface: 62 m²
- Terrace: 0 m²
- Bedrooms: 2
- Bathrooms: 1
- Lounge: 1
- Dining room: 1
- Kitchen: American
- Built in: 1997
- Heating: split
- Pool: Yes
- Garage:
- Open terrace:
- Covered terrace:
- Parking:
- Furnished:
- Fenced/Walled garden:
Note: These details are for guidance only and complete accuracy cannot be guaranted. All measurements are approximate.
Contacto:
Ventas:
Teléfono Fijo +34-96 575 53 52 - Móvil 672 116 880,
Email: info@daniamed.net o fernando@daniamed.net
Alquileres:
Teléfono: 96 575 53 52 - Email: alquila@daniamed.net
FAX: +34 965 755 344
C/ Riu Palancia nº7 - Km 12.5 Las Marinas
03700 Denia - Alicante
info@daniamed.net
Apartment in Pego Centro !
It is a second floor with elevator, and with a total of 80m2 built. The apartment is distributed on one floor with a living-dining room, a separate kitchen, 2 large bedrooms, and a bathroom with a bathtub and a toilet. The property has underground private parking and is sold furnished, it also has centralised air conditioning and heating. It was built in 2009. was never used before , as was just an investment
Pleasant and quiet area with shopping facilities and restaurants at walking distance ew meters away, also with beaches at 8km !
- Type: Apartment
- Town: Pego
- Area: Center
- Views: To the mountain
- Plot size: 0 m²
- Build size: 80 m²
- Useful surface: 0 m²
- Terrace: 0 m²
- Bedrooms: 2
- Bathrooms: 2
- Lounge: 1
- Dining room: 1
- Kitchen: Independent
- Built in: 2009
- Parking:
- Furnished:
Note: These details are for guidance only and complete accuracy cannot be guaranted. All measurements are approximate.
Contacto:
Ventas:
Teléfono Fijo +34-96 575 53 52 - Móvil 672 116 880,
Email: info@daniamed.net o fernando@daniamed.net
Alquileres:
Teléfono: 96 575 53 52 - Email: alquila@daniamed.net
FAX: +34 965 755 344
C/ Riu Palancia nº7 - Km 12.5 Las Marinas
03700 Denia - Alicante
info@daniamed.net
Beautiful Luxury 5 bed villa in El Vergel !
It has a plot of 600m2 with a large private pool, 5x10 garden, chill-out area with summer kitchen and a toilet. With a large patio at the back of the house. Inside (213m2 build) we find a beautiful entrance with a double security door, which gives us access to a beautiful living-dining room with air conditioning, a fireplace, and central heating. This living room gives way to a glazed terrace with direct access to the pool. There is a separate fully fitted kitchen with direct access to the private garage. On the same floor, we find a large bedroom with fitted wardrobes, and a bathroom with shower.
On the upper floor we find two large bedrooms with fitted wardrobes, an open terrace and a glazed terrace with fireplace, as well as a complete bathroom with jacuzzi and shower.
The property has a huge basement with two bedrooms, a living-dining room with bar and access to a large pantry and storage area.
It includes parking and a garage for two cars. The property also has air conditioning and central heating throughout the house.
- Type: Villa
- Town: El Verger
- Area: Vergel-center
- Plot size: 600 m²
- Build size: 350 m²
- Useful surface: 213 m²
- Terrace: 0 m²
- Bedrooms: 5
- Bathrooms: 3
- Lounge: 2
- Dining room: 2
- Kitchen: Independent
- Built in: 2000
- Heating: Centralised
- Pool: Yes
- Garage:
- Open terrace:
- Covered terrace:
- Parking:
- Fireplace:
- Sat/TV:
- Storage room: 1
- Barbecue:
- Summer kitchen: 1
- Telephone:
- Alarm system:
- Outdoor shower:
- Double glazing:
- Fenced/Walled garden:
Note: These details are for guidance only and complete accuracy cannot be guaranted. All measurements are approximate.
Contacto:
Ventas:
Teléfono Fijo +34-96 575 53 52 - Móvil 672 116 880,
Email: info@daniamed.net o fernando@daniamed.net
Alquileres:
Teléfono: 96 575 53 52 - Email: alquila@daniamed.net
FAX: +34 965 755 344
C/ Riu Palancia nº7 - Km 12.5 Las Marinas
03700 Denia - Alicante
info@daniamed.net
It is legally located on the first line of Playa Almadraba, in Els Poblets.
It has a private plot of 427m2 with a nice swimming pool with cover, garden, chill-out area, bbq, and parking area for several cars. The house (119m2 build), is distributed over 2 floors. On the main floor we find the first house with a spacious living-dining room, a beautiful glazed terrace, an open kitchen, 2 bedrooms and 2 bathrooms with shower. On the upper floor, with exterior access, we find our guest apartment, with a living-dining room with an open kitchen, beautiful views of the sea, a bedroom and a bathroom with shower. It includes air conditioning throughout the house. It also has central heating with underfloor heating on the ground floor. Includes 3 energy-saving electric radiators. It was built in 1996 and is oriented towards the North-East.
It has direct access to the beach and is connected to the sewer. Renovated a few years ago, the best location and sea views.
- Type: Villa
- Town: Almadrava
- Area: Almadraba
- Views: Sea and mountains
- Plot size: 427 m²
- Build size: 119 m²
- Useful surface: 0 m²
- Terrace: 0 m²
- Bedrooms: 3 + 1
- Bathrooms: 3 + 1
- Lounge: 2
- Dining room: 1
- Kitchen: Furnished
- Built in: 1996
- Heating: Radiating floor
- Pool: Yes
- Open terrace:
- Covered terrace:
- Parking:
- Furnished:
- Barbecue:
- Fenced/Walled garden:
Note: These details are for guidance only and complete accuracy cannot be guaranted. All measurements are approximate.
- Detached house
- Yes
- Ondara->Tossals
- 261 m²
- 2
- 2.203 m²
Contacto:
Ventas:
Teléfono Fijo +34-96 575 53 52 - Móvil 672 116 880,
Email: info@daniamed.net o fernando@daniamed.net
Alquileres:
Teléfono: 96 575 53 52 - Email: alquila@daniamed.net
FAX: +34 965 755 344
C/ Riu Palancia nº7 - Km 12.5 Las Marinas
03700 Denia - Alicante
info@daniamed.net
Rustic Finca with Villa and private pool in Ondara !
It is a spacious country house located in Ondara, located in a quiet area just 200 meters from the town and the services offered by the town, as well as being less than 500m from the La Marina shopping center.
It has a plot of more than 2200m2 in which we can find a private garden, terraces and a large storage room, a large parking area, a beautiful private pool, a summer kitchen and an aviary, as well as a rustic well. Inside we find everything on a single floor (261m2 build), it is distributed in a living-dining room with fireplace, an independent kitchen that leads to a covered terrace, 3 bedrooms and 2 bathrooms; one with a bathtub.
The ideal place to move in immediately !
- Type: Detached house
- Town: Ondara
- Area: Tossals
- Plot size: 2.203 m²
- Build size: 261 m²
- Useful surface: 135 m²
- Terrace: 25 m²
- Bedrooms: 3
- Bathrooms: 2
- Lounge: 1
- Dining room: 1
- Built in: 1979
- Pool: Yes
- Open terrace:
- Covered terrace:
- Parking:
- Fireplace:
- Storage room: 1
- Barbecue:
- Summer kitchen: 1
Note: These details are for guidance only and complete accuracy cannot be guaranted. All measurements are approximate.
Contacto:
Ventas:
Teléfono Fijo +34-96 575 53 52 - Móvil 672 116 880,
Email: info@daniamed.net o fernando@daniamed.net
Alquileres:
Teléfono: 96 575 53 52 - Email: alquila@daniamed.net
FAX: +34 965 755 344
C/ Riu Palancia nº7 - Km 12.5 Las Marinas
03700 Denia - Alicante
info@daniamed.net
Rustic Finca on the outskirts of the Village of La Xara !
It is located in a rural area near the Montgo.
It has a total of 1662m2 of plot in which we find a large garden with a swimming pool. It has open space to park several cars, including a covered parking lot of one space. It includes a BBQ area, several storage rooms and a dog house area. Inside the 219m2 build, distributed over one floor, a crystallized covered terrace with access to the pool. A separate kitchen with access to a laundry area, a spacious living-dining room with fireplace, 3 large bedrooms and 2 bathrooms (one of them en suite). The house includes air conditioning and split heating in all bedrooms and the living room, as well as having ceiling fans in every room.
It has beautiful views of the Montgo and is located just 300m from the town of La Xara centre.
- Type: Finca
- Town: La Xara
- Area: La Xara
- Views: To the mountain
- Plot size: 1.662 m²
- Build size: 219 m²
- Useful surface: 0 m²
- Terrace: 0 m²
- Bedrooms: 3
- Bathrooms: 2
- Lounge: 1
- Dining room: 1
- Kitchen: Independent
- Built in: 1979
- Heating: split
- Pool: Yes
- Open terrace:
- Covered terrace:
- Parking:
- Fireplace:
- Storage room: 1
- Barbecue:
- Summer kitchen: 1
- Outdoor shower:
- Double glazing:
- Fenced/Walled garden:
Note: These details are for guidance only and complete accuracy cannot be guaranted. All measurements are approximate.
Contacto:
Ventas:
Teléfono Fijo +34-96 575 53 52 - Móvil 672 116 880,
Email: info@daniamed.net o fernando@daniamed.net
Alquileres:
Teléfono: 96 575 53 52 - Email: alquila@daniamed.net
FAX: +34 965 755 344
C/ Riu Palancia nº7 - Km 12.5 Las Marinas
03700 Denia - Alicante
info@daniamed.net
Building plot in Montepego with sea views !
It is a large plot of 1082m2 private and is located between two streets.
For more information please contact us.
- Type: Plot
- Town: Pego
- Area: Montepego
- Views: To the sea
- Plot size: 1.082 m²
- Build size: 0 m²
- Useful surface: 0 m²
- Terrace: 0 m²
Note: These details are for guidance only and complete accuracy cannot be guaranted. All measurements are approximate.
- Apartment
- Community
- Oliva->Oliva Nova Golf
- 165 m²
- 2
- 3.200 m²
Contacto:
Ventas:
Teléfono Fijo +34-96 575 53 52 - Móvil 672 116 880,
Email: info@daniamed.net o fernando@daniamed.net
Alquileres:
Teléfono: 96 575 53 52 - Email: alquila@daniamed.net
FAX: +34 965 755 344
C/ Riu Palancia nº7 - Km 12.5 Las Marinas
03700 Denia - Alicante
info@daniamed.net
Beautiful Apartment in Oliva Nova Golf!
It is located in an urbanization with a large communal area with large gardens, communal pool and views of the golf course. At only 250m from the equestral center . opposite the golf course. It is on the third floor with elevator, the 101m2 built is distributed on one floor with a spacious living-dining room with open terraces with views of the sea and golf course. A beautiful and spacious open and equipped kitchen. There are a total of 2 large bedrooms with fitted wardrobes and two bathrooms, one with shower and the other with bathtub (one, an en suite). The house has terraces facing south-east and south. The property includes air conditioning and central heating and is sold furnished. It also includes a large parking space in the basement and a large storage room. It is only 500m from Oliva Beach. Services and restaurants in the area. Equestrian Centre 300m away.
- Type: Apartment
- Town: Oliva
- Area: Oliva Nova Golf
- Views: Golf course
- Plot size: 3.200 m²
- Build size: 165 m²
- Useful surface: 101 m²
- Terrace: 20 m²
- Bedrooms: 2
- Bathrooms: 2
- Lounge: 1
- Dining room: 1
- Kitchen: Furnished
- Built in: 2006
- Heating: Centralised
- Pool: Community
- Open terrace:
- Parking:
- Furnished:
- Storage room: 1
- Elevator:
- Telephone:
- Alarm system:
- Double glazing:
- Fenced/Walled garden:
Note: These details are for guidance only and complete accuracy cannot be guaranted. All measurements are approximate.
