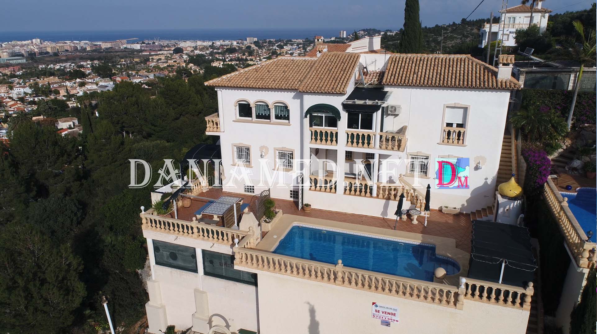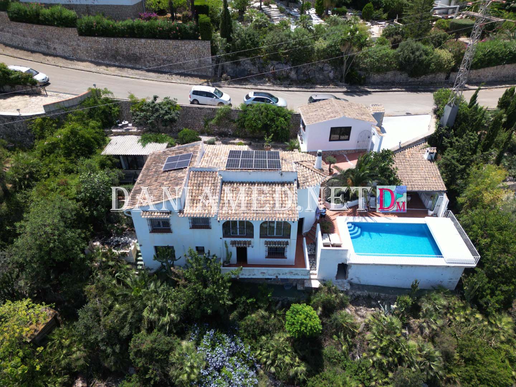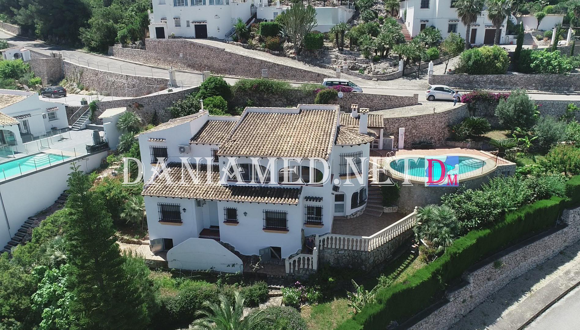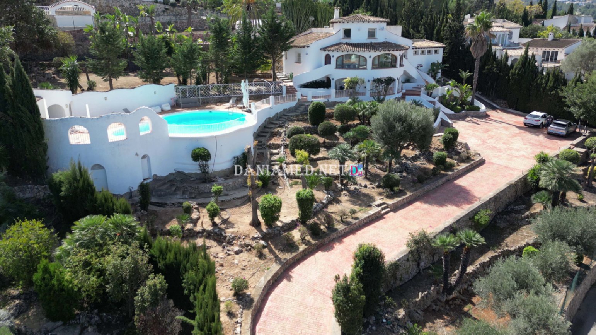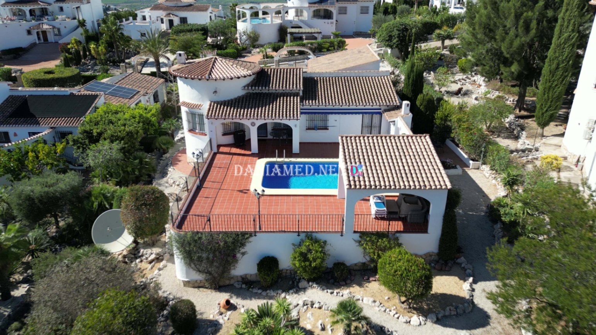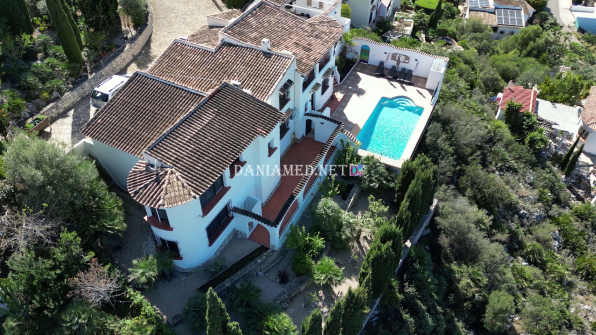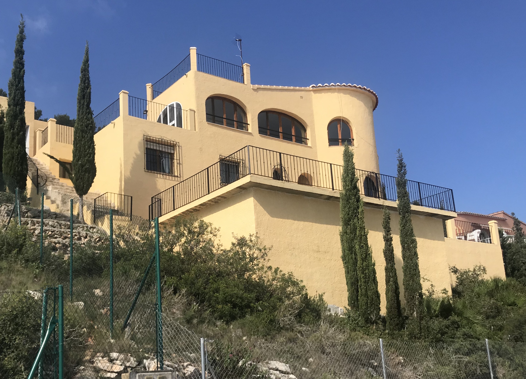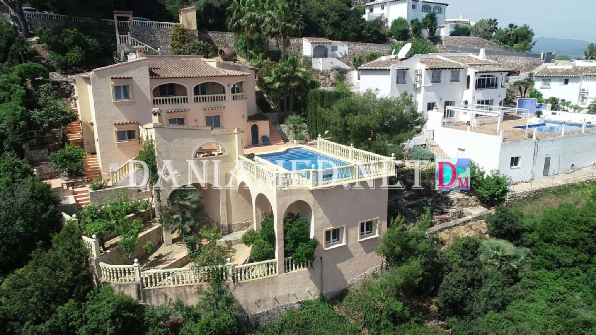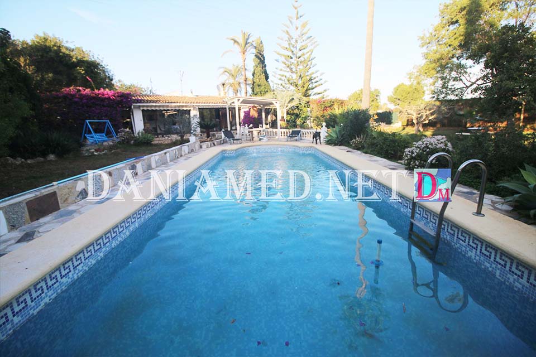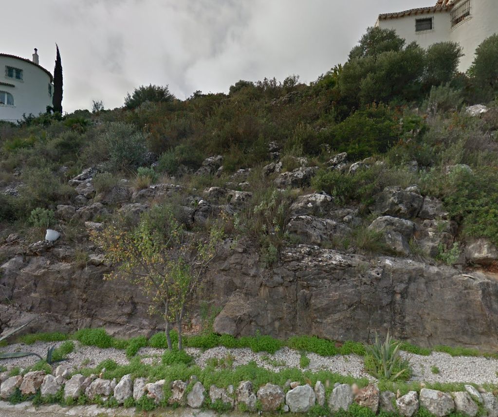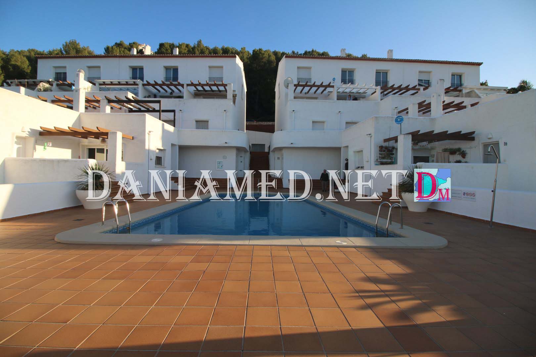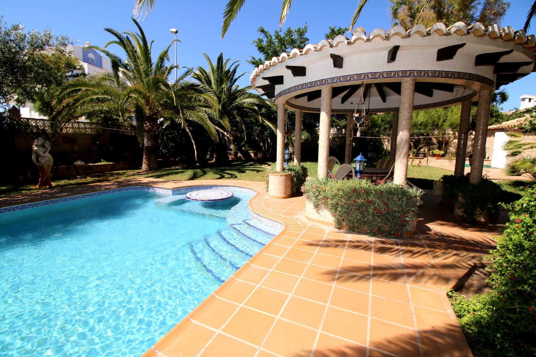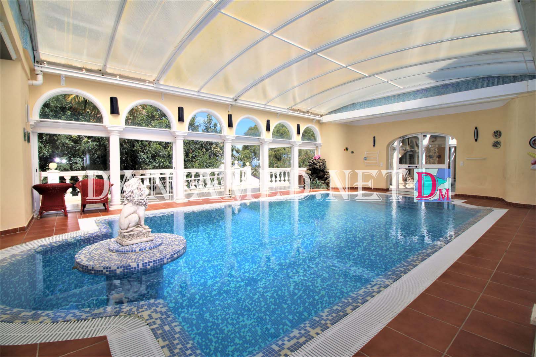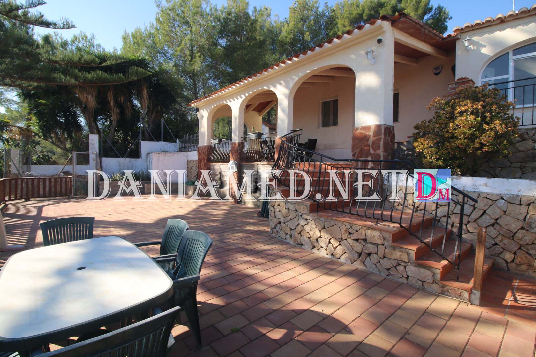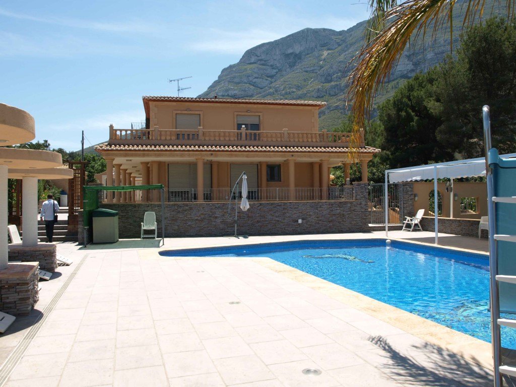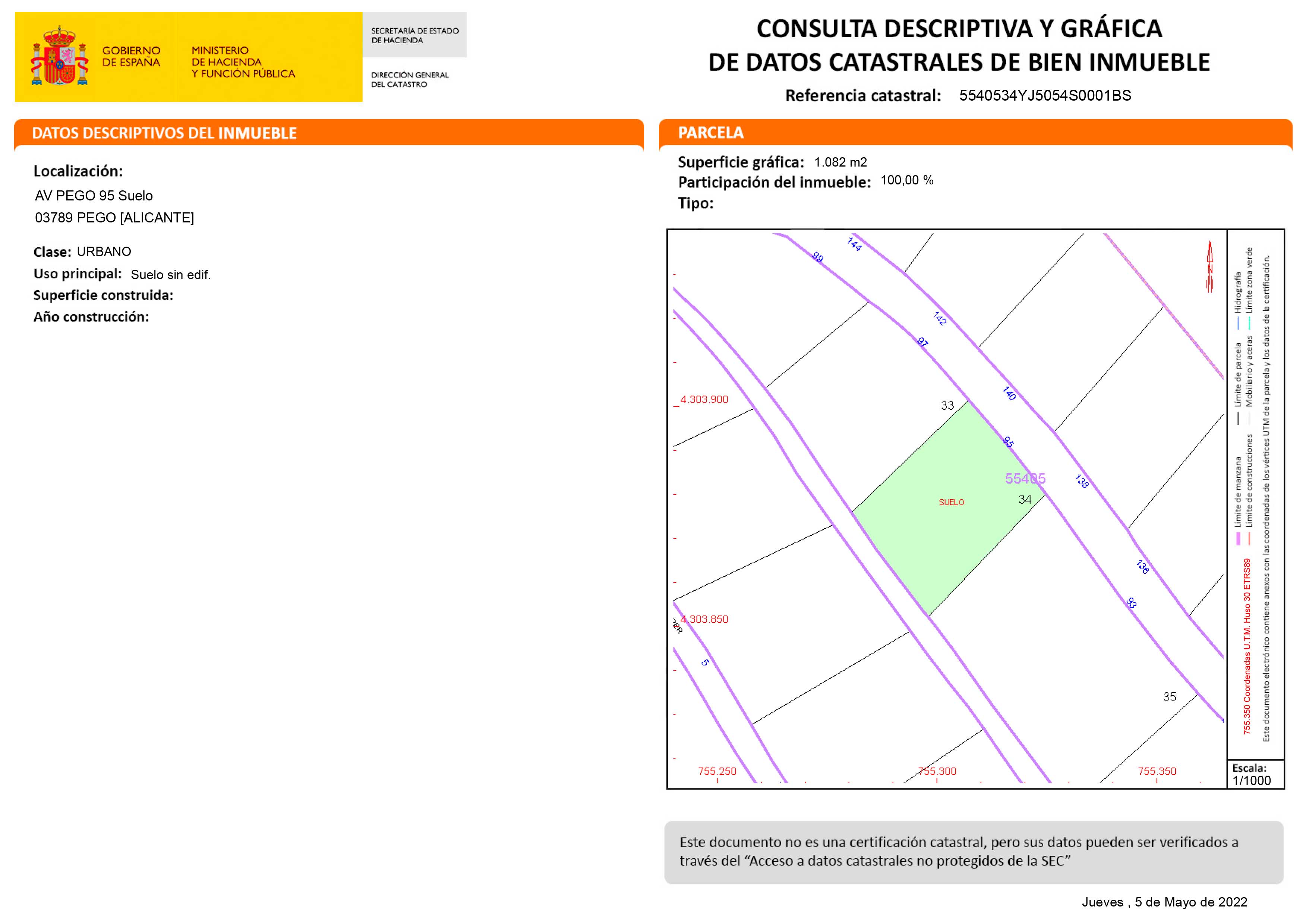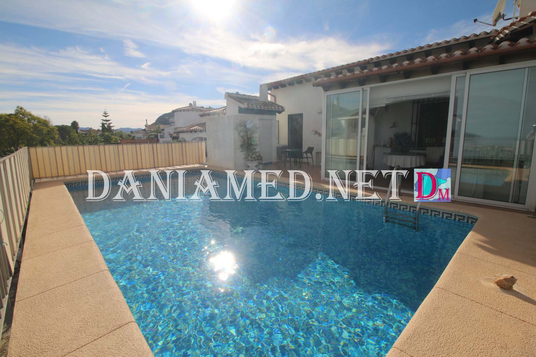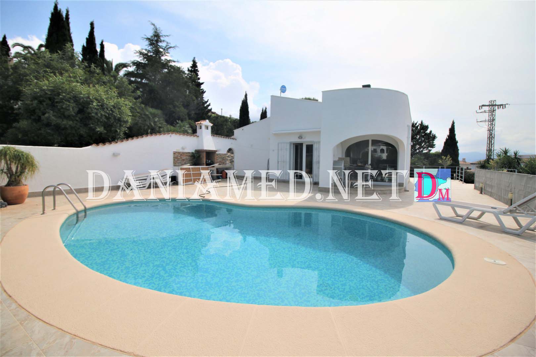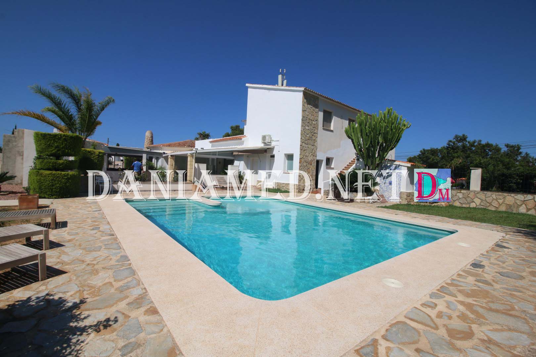- Home
- »
- Properties
- »
- Categoria: Mountain
- Villa
- Not available
- Denia->Montgo
- 206 m²
- 4
- 700 m²
Contacto:
Ventas:
Teléfono Fijo +34-96 575 53 52 - Móvil 672 116 880,
Email: info@daniamed.net o fernando@daniamed.net
Alquileres:
Teléfono: 96 575 53 52 - Email: alquila@daniamed.net
FAX: +34 965 755 344
C/ Riu Palancia nº7 - Km 12.5 Las Marinas
03700 Denia - Alicante
info@daniamed.net
Villa in El Montgo, with panoramic views of the Sea and Denia!
This villa has a huge plot of 700m2 with covered parking, several storage rooms, private garden with several terraces overlooking the sea, mountains and the castle of Denia. It has a private pool and several chillout spaces. The house has 206m2 build, in two levels; on the street level, an entrance to the house with a large living room with large windows with views and open terrace, an open equipped kitchen, another glazed terrace, a toilet and 2 large bedrooms. Access to the lower level containing a guest area with a living room and open kitchen, open terrace, a bathroom, a toilet, and 2 more large bedrooms. The house has air conditioning, central heating throughout. There´s also a lower level where we can find 2 large areas for games rooms and a extra toilet and gym area .
It has several open and covered terraces, barbecue area, and several chill-out areas in the garden with beautiful views of the whole city and its castle .
- Type: Villa
- Town: Denia
- Area: Montgo
- Views: To the sea
- Plot size: 700 m²
- Build size: 206 m²
- Useful surface: 180 m²
- Terrace: 26 m²
- Bedrooms: 4
- Bathrooms: 4
- Lounge: 2
- Dining room: 2
- Kitchen: Open
- Built in: 2002
- Heating: Centralised
- Pool: Not available
- Open terrace:
- Covered terrace:
- Parking:
- Storage room: 1
- Barbecue:
- Summer kitchen: 1
- Outdoor shower:
- Double glazing:
Note: These details are for guidance only and complete accuracy cannot be guaranted. All measurements are approximate.
Contacto:
Ventas:
Teléfono Fijo +34-96 575 53 52 - Móvil 672 116 880,
Email: info@daniamed.net o fernando@daniamed.net
Alquileres:
Teléfono: 96 575 53 52 - Email: alquila@daniamed.net
FAX: +34 965 755 344
C/ Riu Palancia nº7 - Km 12.5 Las Marinas
03700 Denia - Alicante
info@daniamed.net
Beautiful Modern Villa in Montepego with Sea Views!
This villa has a large plot of 941m2, in which we can find private parking, terraces overlooking the sea, bbq area with summer kitchen and a beautiful private pool with sea views. The house has a total of 187m2 built, distributed on one floor with, an entrance with access to a living room with fireplace, a glazed dining room with sea views and access to a well equipped open kitchen. It consists of 3 large bedrooms and 2 bathrooms. It also has a guest apartment with 2 bedrooms sharing a bathroom on suite.
It has a large private garden and the house is surrounded by nature. The house includes air conditioning, central heating , solar panels and is sold furnished. It was built in 1990.
- Type: Villa
- Town: Pego
- Area: Montepego
- Views: To the mountain
- Plot size: 941 m²
- Build size: 187 m²
- Useful surface: 0 m²
- Terrace: 0 m²
- Bedrooms: 5
- Bathrooms: 3
- Lounge: 1
- Dining room: 1
- Kitchen: Open
- Built in: 1990
- Heating: Centralised
- Pool: Not available
- Open terrace:
- Covered terrace:
- Parking:
- Fireplace:
- Sat/TV:
- Storage room: 1
- Barbecue:
- Fenced/Walled garden:
Note: These details are for guidance only and complete accuracy cannot be guaranted. All measurements are approximate.
Contacto:
Ventas:
Teléfono Fijo +34-96 575 53 52 - Móvil 672 116 880,
Email: info@daniamed.net o fernando@daniamed.net
Alquileres:
Teléfono: 96 575 53 52 - Email: alquila@daniamed.net
FAX: +34 965 755 344
C/ Riu Palancia nº7 - Km 12.5 Las Marinas
03700 Denia - Alicante
info@daniamed.net
Beautiful villa in Montepego with great sea views, sun every year with an build of 250m2, 180m2 useful and 1100 m2 of corner land with two entrances. Surrounded by garden with a private swimming pool with kitchen and summer barbecue. The house is distributed over 2 floors, on the main floor a covered and glazed terrace with sea views, a living-dining room with a fireplace, a separate equipped kitchen, 1 bedroom, 1 bathroom and a roof terrace. On the lower floor, a guest house, With internal and external entrances, a living-dining room with an open kitchen, 3 bedrooms and 2 bathrooms with shower. It also has a closed garage, additional parking space, a storage room and is equipped with air conditioning plus central heating.
- Type: Villa
- Town: Pego
- Area: Montepego
- Views: To the mountain
- Plot size: 1.100 m²
- Build size: 190 m²
- Useful surface: 180 m²
- Terrace: 0 m²
- Bedrooms: 4
- Bathrooms: 3
- Lounge: 1
- Dining room: 1
- Built in: 1990
- Pool: Not available
- Garage:
- Open terrace:
- Covered terrace:
- Parking:
- Fireplace:
- Storage room: 1
- Barbecue:
- Summer kitchen: 1
- Outdoor shower:
Note: These details are for guidance only and complete accuracy cannot be guaranted. All measurements are approximate.
Contacto:
Ventas:
Teléfono Fijo +34-96 575 53 52 - Móvil 672 116 880,
Email: info@daniamed.net o fernando@daniamed.net
Alquileres:
Teléfono: 96 575 53 52 - Email: alquila@daniamed.net
FAX: +34 965 755 344
C/ Riu Palancia nº7 - Km 12.5 Las Marinas
03700 Denia - Alicante
info@daniamed.net
Villa in Denia, Las Rotas with panoramic sea and mountain views !
It is a Luxury Villa with 250m2 built in total, distributed over 2 floors. On the first floor we find a private parking space, a large private garden with views. It has a living-dining room with a fully equipped modern kitchen, 3 large bedrooms and 2 bathrooms.
It also has a large glazed terrace with sea views.
On the ground floor, we find a living-dining room with a kitchen, 3 large bedrooms, 1 bathroom and 1 toilet. It also has a glazed terrace as well.
In the garden area, we can find a summer kitchen, with bbq and a large private pool with outdoor shower.
It's a quiet, sunny spot on the mountain with lovely views.
The house has split air conditioning and wifi.
The property includes a storage room and a private parking space. It has a total plot of 1200m2.
- Type: Villa
- Area: Las Rotas
- Views: Sea and mountains
- Plot size: 1.200 m²
- Build size: 250 m²
- Useful surface: 225 m²
- Terrace: 25 m²
- Bedrooms: 6
- Bathrooms: 4
- Lounge: 2
- Dining room: 2
- Kitchen: Independent
- Built in: 2006
- Heating: split
- Pool: Yes
- Open terrace:
- Covered terrace:
- Parking:
- Fireplace:
- Storage room: 1
- Barbecue:
- Summer kitchen: 1
- Double glazing:
- Fenced/Walled garden:
Note: These details are for guidance only and complete accuracy cannot be guaranted. All measurements are approximate.
- Villa
- Yes
- El Ràfol d'Almúnia->Montepego
- 515 m²
- 5
- 3.000 m²
Contacto:
Ventas:
Teléfono Fijo +34-96 575 53 52 - Móvil 672 116 880,
Email: info@daniamed.net o fernando@daniamed.net
Alquileres:
Teléfono: 96 575 53 52 - Email: alquila@daniamed.net
FAX: +34 965 755 344
C/ Riu Palancia nº7 - Km 12.5 Las Marinas
03700 Denia - Alicante
info@daniamed.net
Beautiful Luxury Villa in Montepego with Sea Views !
This property has a plot of 3000m2, in which we get parking for more than 10 cars accesible from both streets having direct access to the property and large parking areas. It has a large private swimming pool with a chill-out area and a summer kitchen with bbq and a full bathroom. With large garden areas, and several storage rooms.
The property has a total of 515m2 built, distributed over 3 floors. On the main floor we find two different entrances, the main house with a glazed terrace and sea views. This terrace gives us access to a spacious living room, a dining room, a nice independent and equipped kitchen. Behind the house through the kitchen, we give way to a terrace with chill-out area and another bbq / summer kitchen area. On this same floor we find a toilet, a bathroom with shower, and a separate laundry area. It also has 2 bedrooms, one being the master bedroom with an open concept bathroom with shower, and a large separate dressing room.
On the upper floor we find an interior access, from the living room, a large bedroom with sea views.
On the ground floor, we find a guest apartment with a living room, a separate kitchen and 2 large bedrooms with fitted wardrobes, and a complete bathroom with shower.
The house has air conditioning throughout the house (hot and cold). The house was built in 1989, and has been renovated over the years to get this beautiful property.
- Type: Villa
- Town: El Ràfol d'Almúnia
- Area: Montepego
- Views: Sea and mountains
- Plot size: 3.000 m²
- Build size: 515 m²
- Useful surface: 0 m²
- Terrace: 0 m²
- Bedrooms: 5
- Bathrooms: 5
- Lounge: 2
- Dining room: 1
- Kitchen: Independent
- Built in: 1989
- Pool: Yes
- Open terrace:
- Covered terrace:
- Parking:
- Sat/TV:
- Storage room: 1
- Barbecue:
- Summer kitchen: 1
- Outdoor shower:
- Double glazing:
- Fenced/Walled garden:
Note: These details are for guidance only and complete accuracy cannot be guaranted. All measurements are approximate.
- Villa
- Not available
- El Ràfol d'Almúnia->Montepego
- 231 m²
- 3
- 1.300 m²
Contacto:
Ventas:
Teléfono Fijo +34-96 575 53 52 - Móvil 672 116 880,
Email: info@daniamed.net o fernando@daniamed.net
Alquileres:
Teléfono: 96 575 53 52 - Email: alquila@daniamed.net
FAX: +34 965 755 344
C/ Riu Palancia nº7 - Km 12.5 Las Marinas
03700 Denia - Alicante
info@daniamed.net
Lovely Villa in Montepego with completely flat Plot of 1300m2 !
Beautiful property with large private plot of 1300m2 with parking for several cars, private garden, large swimming pool and open terrace area with summer kitchen. The property has a storage room for pool system . Inside, a total of 231m2 built, entrance a few steps and then a spacious living room with fireplace, a dining room with air conditioning (hot and cold), 4 complete bedrooms with fitted wardrobes and 3 bathrooms, two of them with shower, and the third with bathtub. The house is oriented to the south-East .
Pleasant and quiet area just 15mn driving to the best beach in denia called Deveses and 5.7km from Pego Centre. shopping facilities and restaurants just 15mn to 20 minutes away. like the shopping mall of la Marina in ondara
- Type: Villa
- Town: El Ràfol d'Almúnia
- Area: Montepego
- Views: To the mountain
- Plot size: 1.300 m²
- Build size: 231 m²
- Useful surface: 0 m²
- Terrace: 0 m²
- Bedrooms: 4
- Bathrooms: 3
- Lounge: 1
- Dining room: 1
- Kitchen: Open
- Heating: split
- Pool: Not available
- Open terrace:
- Parking:
- Fireplace:
- Storage room: 1
- Summer kitchen: 1
- Fenced/Walled garden:
Note: These details are for guidance only and complete accuracy cannot be guaranted. All measurements are approximate.
Contacto:
Ventas:
Teléfono Fijo +34-96 575 53 52 - Móvil 672 116 880,
Email: info@daniamed.net o fernando@daniamed.net
Alquileres:
Teléfono: 96 575 53 52 - Email: alquila@daniamed.net
FAX: +34 965 755 344
C/ Riu Palancia nº7 - Km 12.5 Las Marinas
03700 Denia - Alicante
info@daniamed.net
Beautiful Villa in Montepego with wonderfull Sea Views !
The house has a large private plot of 1307m2, in which we have private parking for several cars as well as a proper garage, storage rooms, a large swimming pool with bbq area and summer kitchen. Inside, a total of 186m2 built, As getting into the main house , a spacious living room with fireplace, a dining room with air conditioning, 2 full bedrooms and 1 bathroom, and a toilet. On the lower floor with exterior access, at pool level, guest apart with extra 2 bedrooms and 1 bathroom with shower.At this same floor we can access a second guest apartment that has a living-dining room with an open kitchen, a large bedroom and a bathroom and a toilet. In total the house has 5 bedrooms and 5 bathrooms (two of them being toilets). It has air conditioning and heating (split).
Very nice area with panoramic views ! The house was built in 1988 and renovated in 2002. At only 15mn driving to the best beach of Denia Deveses and shopping facilities
- Type: Villa
- Town: Pego
- Area: Montepego
- Views: Sea and mountains
- Plot size: 1.307 m²
- Build size: 186 m²
- Useful surface: 0 m²
- Terrace: 45 m²
- Bedrooms: 5
- Bathrooms: 5
- Lounge: 2
- Dining room: 2
- Kitchen: Independent
- Built in: 1988
- Date of renovation: 2002
- Heating: split
- Pool: Yes
- Garage:
- Open terrace:
- Parking:
- Fireplace:
- Storage room: 1
- Barbecue:
- Summer kitchen: 1
- Double glazing:
- Fenced/Walled garden:
Note: These details are for guidance only and complete accuracy cannot be guaranted. All measurements are approximate.
Contacto:
Ventas:
Teléfono Fijo +34-96 575 53 52 - Móvil 672 116 880,
Email: info@daniamed.net o fernando@daniamed.net
Alquileres:
Teléfono: 96 575 53 52 - Email: alquila@daniamed.net
FAX: +34 965 755 344
C/ Riu Palancia nº7 - Km 12.5 Las Marinas
03700 Denia - Alicante
info@daniamed.net
A beautiful Villa in Cumbre del Sol with mountain and sea views ! only ten minutes from javea.
It has a plot of 850m2, in which we can find a private pool, 2 parking spaces. Inside the property (a 300m2 build), the house is distributed in a spacious living room with a kitchen, 5 bedrooms and 4 bathrooms. It has a storage room and 3 large open terraces.
There is the possibility of expanding and making a guest house. There´s an international school in the area , as well as all kinds of services like restaurants and supermarkets.
Do not hesitate to contact us !
- Type: Villa
- Town: Benitachell
- Views: To the sea
- Plot size: 850 m²
- Build size: 300 m²
- Useful surface: 0 m²
- Terrace: 0 m²
- Bedrooms: 5
- Bathrooms: 4
- Lounge: 1
- Dining room: 1
- Kitchen: Open
- Built in: 1996
- Pool: Not available
- Open terrace:
- Parking:
- Storage room: 1
Note: These details are for guidance only and complete accuracy cannot be guaranted. All measurements are approximate.
Contacto:
Ventas:
Teléfono Fijo +34-96 575 53 52 - Móvil 672 116 880,
Email: info@daniamed.net o fernando@daniamed.net
Alquileres:
Teléfono: 96 575 53 52 - Email: alquila@daniamed.net
FAX: +34 965 755 344
C/ Riu Palancia nº7 - Km 12.5 Las Marinas
03700 Denia - Alicante
info@daniamed.net
Villa in Montepego with mountain and sea views !
It has a private plot of 960m2, with large private garden areas, a nice swimming pool and bbq area. It has parking.
The house has a total of 190m2 built, distributed over 2 floors. On the first floor we find the main house, distributed in a spacious living room with fireplace, dining room with a kitchen, 3 large bedrooms and two bathrooms with shower. It has access to a large terrace with sea views, a private pool and a bbq area. On the ground floor, by exterior access only, we find a guest apartment, distributed in a dining room with an open kitchen, two bedrooms and a bathroom. The property includes air conditioning and central heating.
- Type: Villa
- Town: Pego
- Area: Montepego
- Views: Sea and mountains
- Plot size: 960 m²
- Build size: 190 m²
- Useful surface: 0 m²
- Terrace: 0 m²
- Bedrooms: 5
- Bathrooms: 3
- Lounge: 1
- Dining room: 2
- Kitchen: Open
- Built in: 1999
- Heating: Centralised
- Pool: Yes
- Open terrace:
- Covered terrace:
- Parking:
- Furnished:
- Fireplace:
- Storage room: 1
- Barbecue:
- Double glazing:
- Fenced/Walled garden:
Note: These details are for guidance only and complete accuracy cannot be guaranted. All measurements are approximate.
Contacto:
Ventas:
Teléfono Fijo +34-96 575 53 52 - Móvil 672 116 880,
Email: info@daniamed.net o fernando@daniamed.net
Alquileres:
Teléfono: 96 575 53 52 - Email: alquila@daniamed.net
FAX: +34 965 755 344
C/ Riu Palancia nº7 - Km 12.5 Las Marinas
03700 Denia - Alicante
info@daniamed.net
Rustic Finca on the outskirts of the Village of La Xara !
It is located in a rural area near the Montgo
It has a total of 1662m2 of plot in which we can obtain a large garden with a nice swimming pool. It has open space to park several cars, including a covered parking lot with one space. It includes a BBQ area, several storage rooms and a dog house area. Inside, with a total of 219m2 built, we find on one floor, a crystallized covered terrace with access to the pool. A separate kitchen with access to a laundry area, a spacious living-dining room with fireplace, 3 large bedrooms and 2 bathrooms (one of them en suite). The house includes air conditioning and SPLIT heating in all bedrooms and living room, as well as having ceiling fans in all rooms.
It has beautiful views of the Montgo and is located just 300m from the town of La Xara centre.
- Type: Finca
- Town: La Xara
- Area: La Xara
- Views: To the mountain
- Plot size: 1.662 m²
- Build size: 219 m²
- Useful surface: 0 m²
- Terrace: 0 m²
- Bedrooms: 3
- Bathrooms: 2
- Lounge: 1
- Dining room: 1
- Kitchen: Independent
- Built in: 1979
- Heating: split
- Pool: Yes
- Open terrace:
- Covered terrace:
- Parking:
- Fireplace:
- Storage room: 1
- Barbecue:
- Summer kitchen: 1
- Outdoor shower:
- Double glazing:
- Fenced/Walled garden:
Note: These details are for guidance only and complete accuracy cannot be guaranted. All measurements are approximate.
Contacto:
Ventas:
Teléfono Fijo +34-96 575 53 52 - Móvil 672 116 880,
Email: info@daniamed.net o fernando@daniamed.net
Alquileres:
Teléfono: 96 575 53 52 - Email: alquila@daniamed.net
FAX: +34 965 755 344
C/ Riu Palancia nº7 - Km 12.5 Las Marinas
03700 Denia - Alicante
info@daniamed.net
Building plot in Montepego with sea views !
It is a large plot of 1082m2 private and located between two streets.
For more information contact us.
- Type: Plot
- Town: Pego
- Area: Montepego
- Views: To the sea
- Plot size: 1.082 m²
- Build size: 0 m²
- Useful surface: 0 m²
- Terrace: 0 m²
Note: These details are for guidance only and complete accuracy cannot be guaranted. All measurements are approximate.
Contacto:
Ventas:
Teléfono Fijo +34-96 575 53 52 - Móvil 672 116 880,
Email: info@daniamed.net o fernando@daniamed.net
Alquileres:
Teléfono: 96 575 53 52 - Email: alquila@daniamed.net
FAX: +34 965 755 344
C/ Riu Palancia nº7 - Km 12.5 Las Marinas
03700 Denia - Alicante
info@daniamed.net
Nice ground floor dupllex apartment with panoramic views !
It is located in Montepego, in an urbanization with a large communal pool. It is a ground floor of 93m2 built, distributed over 2 floors. On the main floor we can find a spacious living-dining room with an open kitchen, a terrace with views and a toilet. On the ground floor we can find the two bedrooms and a bathroom with bathtub. The master bedroom has a large storage area. The property includes a private parking space.
- Type: Apartment
- Town: Pego
- Area: Montepego
- Views: Sea and mountains
- Plot size: 0 m²
- Build size: 93 m²
- Useful surface: 0 m²
- Terrace: 0 m²
- Bedrooms: 2
- Bathrooms: 2
- Lounge: 1
- Dining room: 1
- Kitchen: Open
- Built in: 2006
- Pool: Community
- Garage:
- Open terrace:
- Furnished:
- Storage room: 1
- Fenced/Walled garden:
Note: These details are for guidance only and complete accuracy cannot be guaranted. All measurements are approximate.
- Villa
- Not available
- Denia->Deveses Beach
- 120 m²
- 2
- 1.500 m²
Contacto:
Ventas:
Teléfono Fijo +34-96 575 53 52 - Móvil 672 116 880,
Email: info@daniamed.net o fernando@daniamed.net
Alquileres:
Teléfono: 96 575 53 52 - Email: alquila@daniamed.net
FAX: +34 965 755 344
C/ Riu Palancia nº7 - Km 12.5 Las Marinas
03700 Denia - Alicante
info@daniamed.net
Mediterranean villa with direct access to the sea pool and large garden areas and terraces. It has a large living room open to the kitchen, 2 bedrooms on the main floor 1 or with double bed + 1 bathroom, the 2nd with 2 single beds) + sofa bed for 2 people, + 1 bathroom. On the 2nd floor (bed of 2 meters + 1 bed of 90)
Total capacity for 9 people.
Equipment : Fridge, washing machine, microwave, coffee maker, juicer, dishwasher, gas stove, TV, Wifi, air conditioning
1 bed of 1.35 m, 3 beds of 90cm, 1 bed of 2 meters, 1 sofa bed of 1.35 m
*If more beds are needed, an extra room with 2 single beds + 1 double is available.
A total for 4 more people. (Extra cost) + 80 euros
Equipment: Air conditioning, 2 beds of 90 + 1 of 1.35 + bathroom
Tourist code: AT-444233-A
Days of arrival Friday from 16h and departures Friday at 10h
- Type: Villa
- Town: Denia
- Area: Deveses Beach
- Plot size: 1.500 m²
- Build size: 120 m²
- Useful surface: 0 m²
- Terrace: 0 m²
- Bedrooms: 3
- Bathrooms: 2
- Lounge: 1
- Dining room: 1
- Kitchen: American
- Pool: Not available
- Open terrace:
- Covered terrace:
- Parking:
- Furnished:
- Fireplace:
- Sat/TV:
- Storage room: 1
- Barbecue:
- Summer kitchen: 1
- ADSL:
- Double glazing:
| Energy Rating Scale | Consumption kW/h m2/year | Emissions kg CO2/m2 year |
|---|---|---|
A |
0 |
0 |
B |
0 |
0 |
C |
0 |
0 |
D |
0 |
0 |
E |
0 |
0 |
F |
0 |
0 |
G |
0 |
0 |
Note: These details are for guidance only and complete accuracy cannot be guaranted. All measurements are approximate.
Contacto:
Ventas:
Teléfono Fijo +34-96 575 53 52 - Móvil 672 116 880,
Email: info@daniamed.net o fernando@daniamed.net
Alquileres:
Teléfono: 96 575 53 52 - Email: alquila@daniamed.net
FAX: +34 965 755 344
C/ Riu Palancia nº7 - Km 12.5 Las Marinas
03700 Denia - Alicante
info@daniamed.net
Beautiful villa with panoramic views of the sea and port of Denia. With a total of 2500m2 of land and 3 access for cars. The villa has three levels with private entrances, connected by indoor lift to every floor. The main floor has a living room, 3 bedrooms, 1 bathroom and a covered glazed terrace with incredible views of the sea. The lower floor a second house with living room, 2 bedrooms, one of them with bathroom en suite and a bathroom for common use. The ground floor whose entrance is also accessible by the lower street has that fully glazed heated pool with a bathroom and sauna. Returning to the exterior, we find a pond and beautiful garden.
Everything that a large family needs to live all year round and enjoy their holidays, high quality construction, special lighting and music facilities among many other amenities.
A magnificent opportunity for so much luxury.
- Type: Villa
- Town: Denia
- Area: Montgo
- Views: To the sea
- Plot size: 2.500 m²
- Build size: 450 m²
- Useful surface: 390 m²
- Terrace: 60 m²
- Bedrooms: 4
- Bathrooms: 4
- Lounge: 2
- Dining room: 2
- Kitchen: Open
- Built in: 1977
- Heating: Centralised
- Pool: Cover
- Garage:
- Open terrace:
- Covered terrace:
- Parking:
- Fireplace:
- Storage room: 1
- Barbecue:
- Elevator:
- Outdoor shower:
- Double glazing:
Note: These details are for guidance only and complete accuracy cannot be guaranted. All measurements are approximate.
Contacto:
Ventas:
Teléfono Fijo +34-96 575 53 52 - Móvil 672 116 880,
Email: info@daniamed.net o fernando@daniamed.net
Alquileres:
Teléfono: 96 575 53 52 - Email: alquila@daniamed.net
FAX: +34 965 755 344
C/ Riu Palancia nº7 - Km 12.5 Las Marinas
03700 Denia - Alicante
info@daniamed.net
Beautiful villa in Oliva !
It is located in the area of Tossals, with beautiful views of the mountains and sea, You can even see the montgo de Denia. It has a total of 856m2 plot, in which we can find large garden areas, various open terraces, a private garage, huge open terrace, dog house and a large storage room. The single story villa (171m2), contains a large living room area with large windows , giving lots of sun ,dining room, a separate kitchen, laundry area, 2 large bedrooms with fitted wardrobes and a large bathroom with shower. The property has central heating, air conditioning and a fireplace.
It was built in 1979, has been recently renovated and is oriented to the south east.
- Type: Villa
- Town: Oliva
- Area: Tossal Gros Oliva
- Views: To the sea
- Plot size: 856 m²
- Build size: 171 m²
- Useful surface: 0 m²
- Terrace: 0 m²
- Bedrooms: 2
- Bathrooms: 1
- Lounge: 1
- Dining room: 1
- Kitchen: Independent
- Built in: 1979
- Heating: Centralised
- Garage:
- Open terrace:
- Fireplace:
- Storage room: 1
- Double glazing:
- Fenced/Walled garden:
Note: These details are for guidance only and complete accuracy cannot be guaranted. All measurements are approximate.
- Villa
- Not available
- Denia->Montgo
- 896 m²
- 5 + 6
- 2.150 m²
Contacto:
Ventas:
Teléfono Fijo +34-96 575 53 52 - Móvil 672 116 880,
Email: info@daniamed.net o fernando@daniamed.net
Alquileres:
Teléfono: 96 575 53 52 - Email: alquila@daniamed.net
FAX: +34 965 755 344
C/ Riu Palancia nº7 - Km 12.5 Las Marinas
03700 Denia - Alicante
fernando@daniamed.net
Beautiful Villa in Denia Montgo.With 2400 m2 of plot. It consists of a large basement floor floor and 2 levels. There is a living - dining room, fully equipped Kitchen, 5 bedrooms (each with an en suite), private offices with their equipment and accessories, gym, Spa, jacuzzi, a private pool with waterfall, Huge party room (capacity for 65 people) cellar, billiard room, with party bar, Private tennis court, children's playground, and large garden. This property has everything you can imagine!
It includes 2 apartments of 90 m2 with 3 rooms each and large private bathrooms .
The price was 1.150.000-€ and now we offer it for : 899.000-€
- Type: Villa
- Town: Denia
- Area: Montgo
- Views: To the mountain
- Plot size: 2.150 m²
- Build size: 896 m²
- Useful surface: 440 m²
- Terrace: 95 m²
- Bedrooms: 5 + 6
- Bathrooms: 5 + 6
- Lounge: 1
- Dining room: 1
- Kitchen: Independent
- Built in: 1985
- Pool: Not available
- Garage:
- Open terrace:
- Covered terrace:
- Parking:
- Furnished:
- Fireplace:
- Sat/TV:
- Storage room: 1
- Barbecue:
- ADSL:
- Outdoor shower:
- Double glazing:
Note: These details are for guidance only and complete accuracy cannot be guaranted. All measurements are approximate.
Contacto:
Ventas:
Teléfono Fijo +34-96 575 53 52 - Móvil 672 116 880,
Email: info@daniamed.net o fernando@daniamed.net
Alquileres:
Teléfono: 96 575 53 52 - Email: alquila@daniamed.net
FAX: +34 965 755 344
C/ Riu Palancia nº7 - Km 12.5 Las Marinas
03700 Denia - Alicante
fernando@daniamed.net
Nice place to create a home!
Plot of 1082m2 without building..
Come on and don't put limits to your imagination.
- Type: Plot
- Town: Pego
- Area: Montepego
- Views: To the mountain
- Plot size: 1.082 m²
- Build size: 0 m²
- Useful surface: 0 m²
- Terrace: 0 m²
Note: These details are for guidance only and complete accuracy cannot be guaranted. All measurements are approximate.
Contacto:
Ventas:
Teléfono Fijo +34-96 575 53 52 - Móvil 672 116 880,
Email: info@daniamed.net o fernando@daniamed.net
Alquileres:
Teléfono: 96 575 53 52 - Email: alquila@daniamed.net
FAX: +34 965 755 344
C/ Riu Palancia nº7 - Km 12.5 Las Marinas
03700 Denia - Alicante
fernando@daniamed.net
Beautiful Villa in Montepego with Sea Views !
This villa has 585m2 of private plot with parking for several cars, garden areas, open terrace and a storage room. Inside the 120m2 build (single story), we find a spacious living-dining room with fireplace, an open equipped kitchen, 2 large bedrooms and 2 bathrooms, one with shower, and the other with bathtub. The house has air conditioning and central heating throughout. It also has a conservatory with sea views and access to a terrace with a private pool and BBQ area with an outdoor shower.
The house was built in 2003 and faces northeast.
- Type: Villa
- Town: Pego
- Area: Montepego
- Views: To the sea
- Plot size: 585 m²
- Build size: 120 m²
- Useful surface: 118 m²
- Terrace: 0 m²
- Bedrooms: 2
- Bathrooms: 2
- Lounge: 1
- Dining room: 1
- Kitchen: Open
- Built in: 2003
- Heating: Centralised
- Pool: Not available
- Open terrace:
- Covered terrace:
- Parking:
- Fireplace:
- Storage room: 1
- Barbecue:
- Double glazing:
- Fenced/Walled garden:
Note: These details are for guidance only and complete accuracy cannot be guaranted. All measurements are approximate.
- Villa
- Not available
- Pego->Montepego
- 134 m²
- 3
- 1.063 m²
Contacto:
Ventas:
Teléfono Fijo +34-96 575 53 52 - Móvil 672 116 880,
Email: info@daniamed.net o fernando@daniamed.net
Alquileres:
Teléfono: 96 575 53 52 - Email: alquila@daniamed.net
FAX: +34 965 755 344
C/ Riu Palancia nº7 - Km 12.5 Las Marinas
03700 Denia - Alicante
fernando@daniamed.net
Beautiful Luxury Villa in Montepego !
It has 1063m2 of private plot, with parking for several cars, a private garage with laundry area and storage room, a large pool, open and covered terraces with sea views. It features a private garden and bbq area. Inside 134m2 build, the house is distributed in a spacious living room with a modern and well equipped open kitchen, 3 large bedrooms, and 2 bathrooms. The master bedroom has an en suite bathroom and a private dressing room. In addition the house has a guest apartment with a living room, an open kitchen and a full bathroom. The whole house has heating and air conditioning.
Recently renovated with a modern style, very nice area with beautiful sea views.
- Type: Villa
- Town: Pego
- Area: Montepego
- Views: To the sea
- Plot size: 1.063 m²
- Build size: 134 m²
- Useful surface: 0 m²
- Terrace: 0 m²
- Bedrooms: 3
- Bathrooms: 3
- Lounge: 2
- Dining room: 1
- Kitchen: Open
- Built in: 1990
- Heating: Centralised
- Pool: Not available
- Garage:
- Open terrace:
- Covered terrace:
- Parking:
- Fireplace:
- Storage room: 1
- Barbecue:
- Double glazing:
- Fenced/Walled garden:
Note: These details are for guidance only and complete accuracy cannot be guaranted. All measurements are approximate.
Contacto:
Ventas:
Teléfono Fijo +34-96 575 53 52 - Móvil 672 116 880,
Email: info@daniamed.net o fernando@daniamed.net
Alquileres:
Teléfono: 96 575 53 52 - Email: alquila@daniamed.net
FAX: +34 965 755 344
C/ Riu Palancia nº7 - Km 12.5 Las Marinas
03700 Denia - Alicante
fernando@daniamed.net
Beautiful place in Denia, previously a famous Restaurant, now converted into a guest house with many bedrooms! - in El Montgo
It has a private plot of 2411m2 with several garden areas, a large private pool, chill-out areas and a large glazed dining room. It also has a huge 90m2 room. Nowadays being used for yoga practices with fireplace, and several outdoor areas to develop activities such as Yoga, in addition to having an outdoor toilet next to the pool
It has a total of 703m2 built, distributed over 2 floors. On the main floor is the open glazed dining room, an entrance area with access to the restaurant kitchen and access to the huge living room, next to it are the men and ladies toilet. In addition to 3 bedrooms with en suite with bathroom. On the upper floor with independent access, a bedroom with bathroom and an open terrace.
Another type apartment with kitchen, another with annex one more bedroom and another under construction and one of them with access to a large open terrace overlooking the sea.
We currently have a total of 8 bedrooms, 4 bathrooms, and 3 toilets. With the possibility of obtaining more bedrooms and bathrooms if they wish.
The whole house includes air conditioning and central heating with radiators. Currently under renovation.
It is located 1.41km from Las Rotas Beach.
- Type: Villa
- Town: Denia
- Area: Montgo
- Views: To the sea
- Plot size: 2.411 m²
- Build size: 703 m²
- Useful surface: 0 m²
- Terrace: 0 m²
- Bedrooms: 8
- Bathrooms: 7
- Lounge: 1
- Dining room: 1
- Kitchen: Open
- Built in: 1980
- Heating: Centralised
- Pool: Not available
- Open terrace:
- Covered terrace:
- Parking:
- Furnished:
- Fireplace:
- Sat/TV:
- Storage room: 1
- Barbecue:
- Elevator:
- Outdoor shower:
- Double glazing:
- Fenced/Walled garden:
Note: These details are for guidance only and complete accuracy cannot be guaranted. All measurements are approximate.
