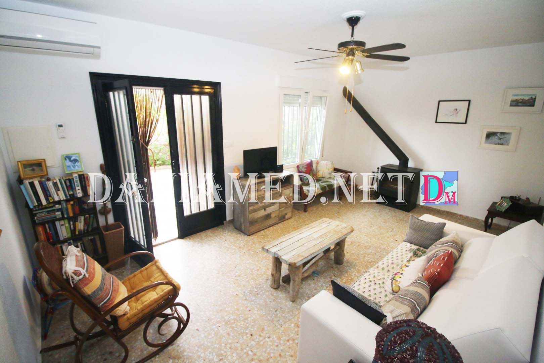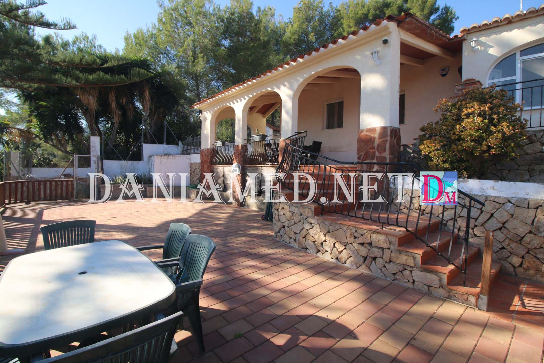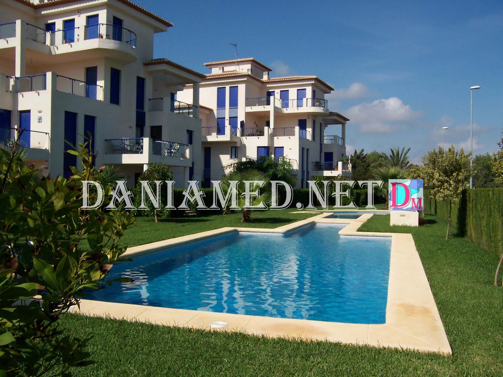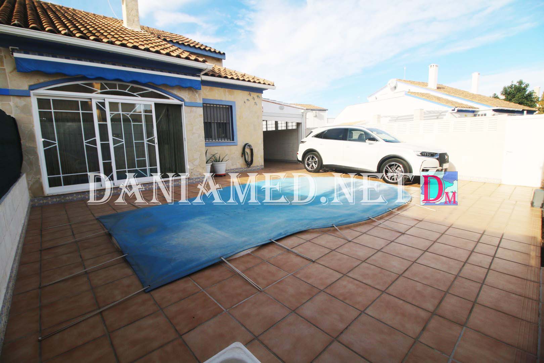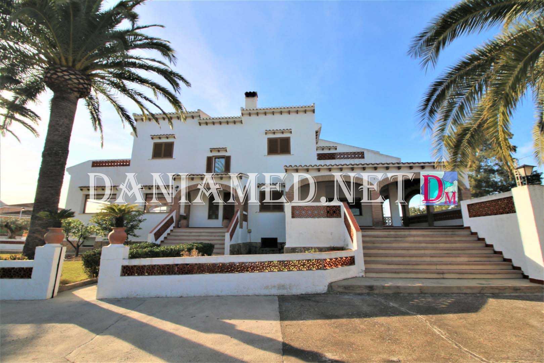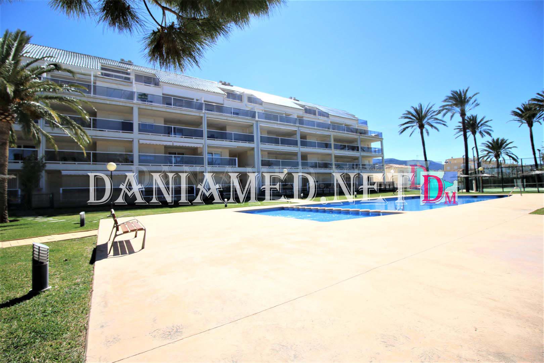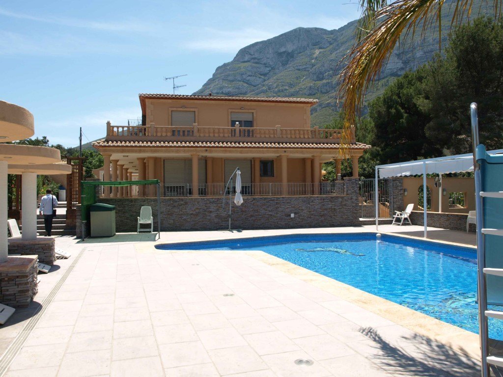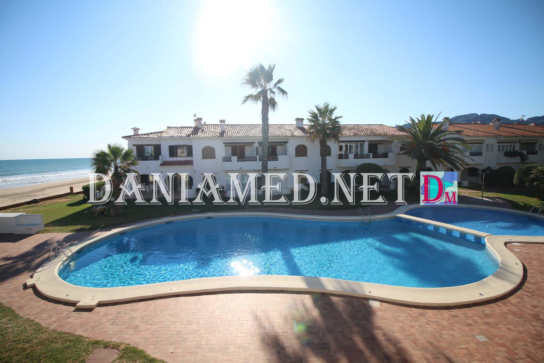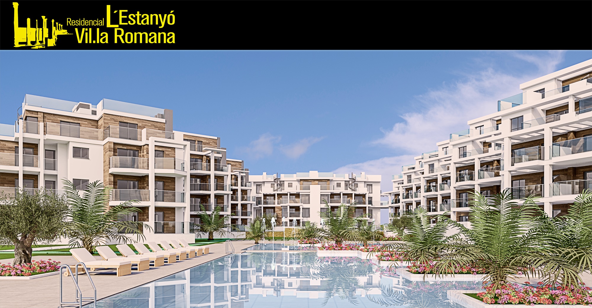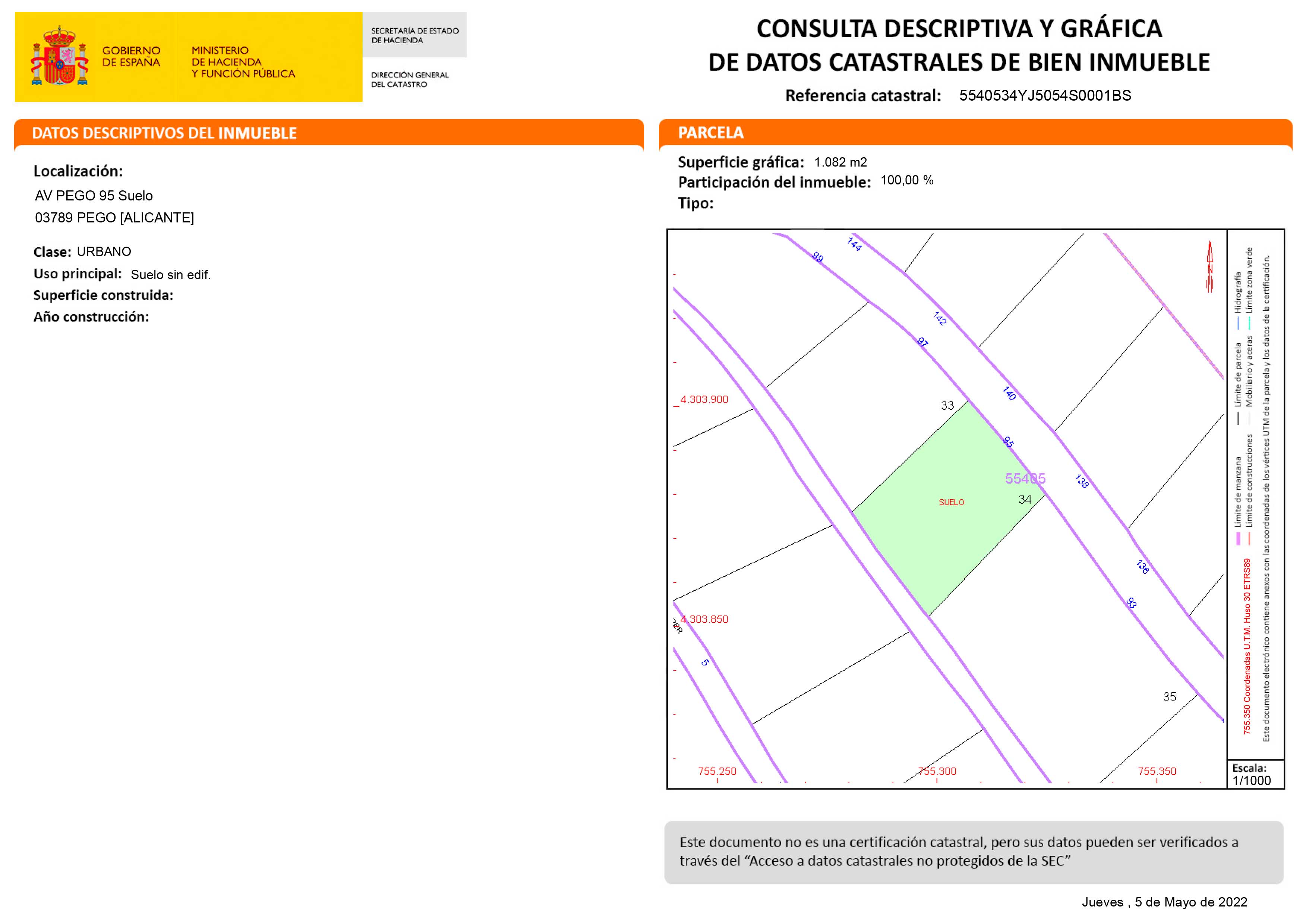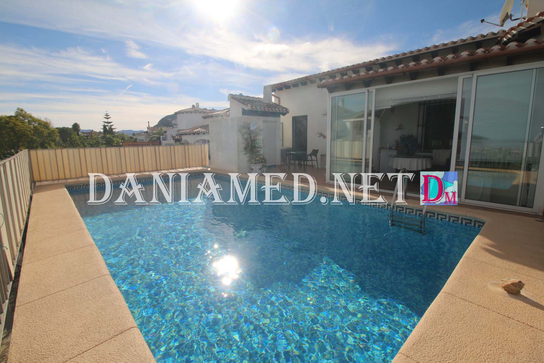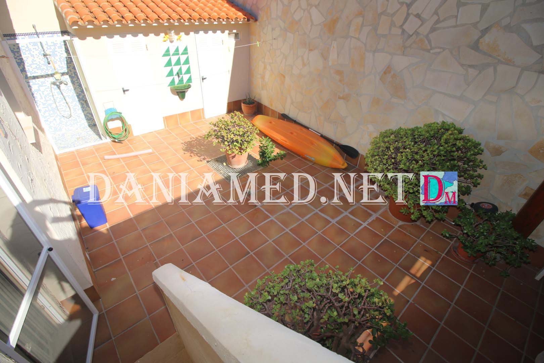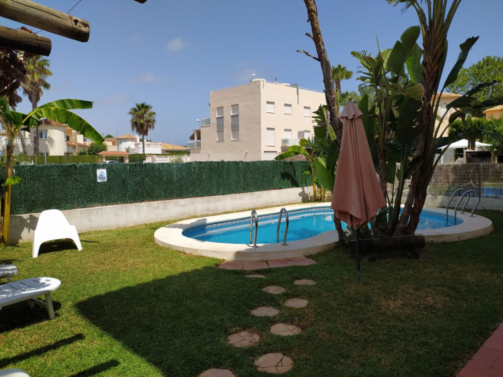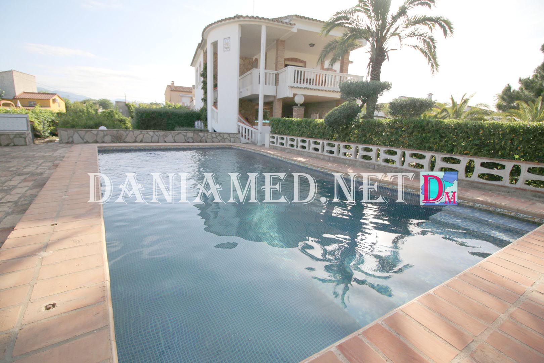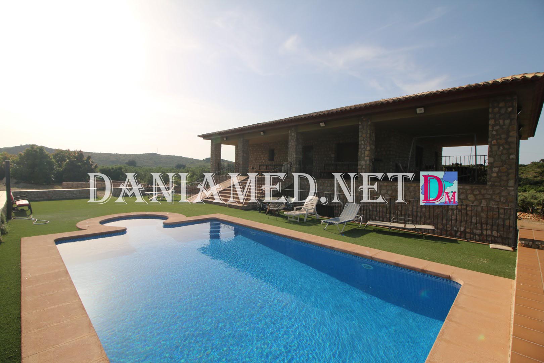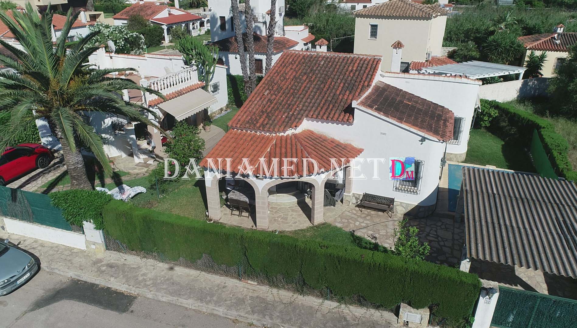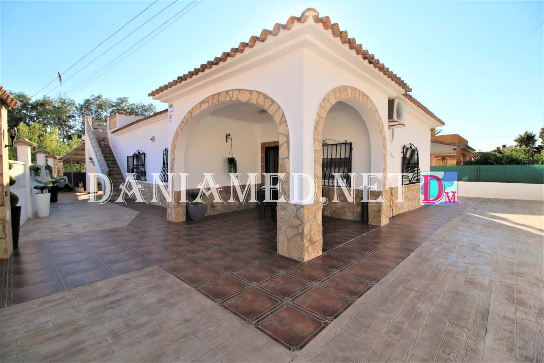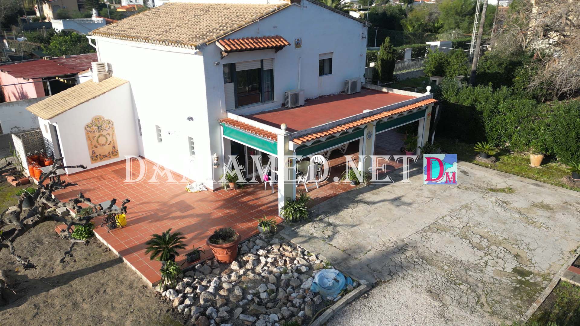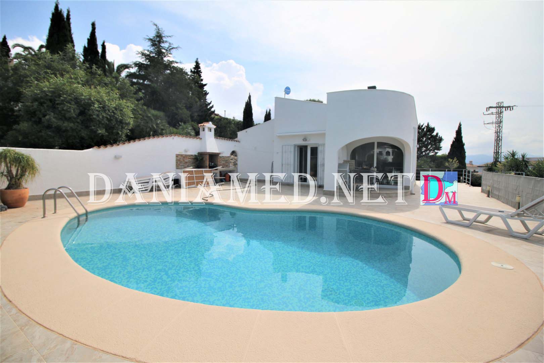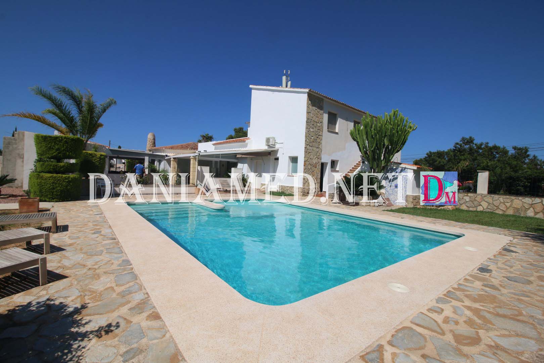- Home
- »
- Properties
- »
- All our Properties
- Semi-detached house
- Denia->Deveses Beach
- 100 m²
- 2
- 130 m²
Contacto:
Ventas:
Teléfono Fijo +34-96 575 53 52 - Móvil 672 116 880,
Email: info@daniamed.net o fernando@daniamed.net
Alquileres:
Teléfono: 96 575 53 52 - Email: alquila@daniamed.net
FAX: +34 965 755 344
C/ Riu Palancia nº7 - Km 12.5 Las Marinas
03700 Denia - Alicante
info@daniamed.net
Beautiful townhouse in Denia 200m from Deveses Beach!
It is located 13km from Las Marinas, in a quiet area with the beach a few meters away!
It has a plot of 130m2 with ample parking, a private garden and a laundry area. Inside the 100m2 build, divided into 2 floors, the house is distributed in a dining room with open kitchen, a living room with fireplace and access to a large open terrace. On the upper floor we find the 3 large bedrooms and 2 bathrooms with shower. It also has access from two of the bedrooms to an open terrace.
It includes air conditioning in the living room and in two of the bedrooms. It was built in 1984 and has an East orientation.
- Type: Semi-detached house
- Town: Denia
- Area: Deveses Beach
- Plot size: 130 m²
- Build size: 100 m²
- Useful surface: 90 m²
- Terrace: 0 m²
- Bedrooms: 3
- Bathrooms: 2
- Lounge: 1
- Dining room: 1
- Kitchen: Open
- Built in: 1984
- Open terrace:
- Parking:
- Fireplace:
Note: These details are for guidance only and complete accuracy cannot be guaranted. All measurements are approximate.
Contacto:
Ventas:
Teléfono Fijo +34-96 575 53 52 - Móvil 672 116 880,
Email: info@daniamed.net o fernando@daniamed.net
Alquileres:
Teléfono: 96 575 53 52 - Email: alquila@daniamed.net
FAX: +34 965 755 344
C/ Riu Palancia nº7 - Km 12.5 Las Marinas
03700 Denia - Alicante
info@daniamed.net
Beautiful villa in Oliva !
It is located in the area of Tossals, with beautiful views of the mountains and sea, You can even see the montgo de Denia. It has a total of 856m2 plot, in which we can find large garden areas, various open terraces, a private garage, huge open terrace, dog house and a large storage room. The single story villa (171m2), contains a large living room area with large windows , giving lots of sun ,dining room, a separate kitchen, laundry area, 2 large bedrooms with fitted wardrobes and a large bathroom with shower. The property has central heating, air conditioning and a fireplace.
It was built in 1979, has been recently renovated and is oriented to the south east.
- Type: Villa
- Town: Oliva
- Area: Tossal Gros Oliva
- Views: To the sea
- Plot size: 856 m²
- Build size: 171 m²
- Useful surface: 0 m²
- Terrace: 0 m²
- Bedrooms: 2
- Bathrooms: 1
- Lounge: 1
- Dining room: 1
- Kitchen: Independent
- Built in: 1979
- Heating: Centralised
- Garage:
- Open terrace:
- Fireplace:
- Storage room: 1
- Double glazing:
- Fenced/Walled garden:
Note: These details are for guidance only and complete accuracy cannot be guaranted. All measurements are approximate.
- Penthouse
- Community
- Denia->Las Marinas
- 97 m²
- 2
- 0 m²
Contacto:
Ventas:
Teléfono Fijo +34-96 575 53 52 - Móvil 672 116 880,
Email: info@daniamed.net o fernando@daniamed.net
Alquileres:
Teléfono: 96 575 53 52 - Email: alquila@daniamed.net
FAX: +34 965 755 344
C/ Riu Palancia nº7 - Km 12.5 Las Marinas
03700 Denia - Alicante
info@daniamed.net
Beautiful Penthouse in Denia with Panoramic Views of the sea and the mountains! It is located in a beautiful organisation with large garden spaces and a large communal pool. The apartment has a built surface of 97m2, a single floor with a spacious living room with air conditioning, access to several terraces facing North-East, West, and South-East. In total it has 2 large bedrooms with fitted wardrobes and 2 en suite bathrooms, one with a bathtub and the other with a shower base.
One of the bedrooms has access to a private terrace facing South-West. The house comes equipped with air conditioning and is sold un-furnished. It includes outdoor parking, a private underground garage in the urbanization on the opposite side and also an underground storage room with 31m2. The urbanization includes an outdoor shower, and elevator.
- Type: Penthouse
- Town: Denia
- Area: Las Marinas
- Views: To the sea
- Plot size: 0 m²
- Build size: 97 m²
- Useful surface: 0 m²
- Terrace: 48 m²
- Bedrooms: 2
- Bathrooms: 2
- Lounge: 1
- Dining room: 1
- Kitchen: Open
- Built in: 2003
- Heating: split
- Pool: Community
- Garage:
- Open terrace:
- Parking:
- Storage room: 1
- Elevator:
- Double glazing:
- Fenced/Walled garden:
Note: These details are for guidance only and complete accuracy cannot be guaranted. All measurements are approximate.
- Semi-detached house
- Not available
- Vergel->The Boticari
- 180 m²
- 2
- 195 m²
Contacto:
Ventas:
Teléfono Fijo +34-96 575 53 52 - Móvil 672 116 880,
Email: info@daniamed.net o fernando@daniamed.net
Alquileres:
Teléfono: 96 575 53 52 - Email: alquila@daniamed.net
FAX: +34 965 755 344
C/ Riu Palancia nº7 - Km 12.5 Las Marinas
03700 Denia - Alicante
info@daniamed.net
Semi-detached Terraced house in El Vergel !
This property has a private plot with parking, private garage, laundry area and private pool with jacuzzi. Inside, with 160m2 built, we find a covered terrace with access to a kitchen, a spacious living-dining room with air conditioning, 2 bedrooms with fitted wardrobes and a bathroom with shower. On the outside we find an open terrace with access to the upper floor, with another 2 bedrooms with fitted wardrobes and a complete bathroom with shower. The house also has a storage room and outdoor shower.
A nice area with little traffic and amenities nearby. Don't miss out.
- Type: Semi-detached house
- Town: Vergel
- Area: The Boticari
- Views: To the mountain
- Plot size: 195 m²
- Build size: 180 m²
- Useful surface: 120 m²
- Terrace: 0 m²
- Bedrooms: 4
- Bathrooms: 2
- Lounge: 1
- Dining room: 1
- Kitchen: Open
- Built in: 1999
- Pool: Not available
- Garage:
- Open terrace:
- Covered terrace:
- Parking:
- Storage room: 1
- Barbecue:
- Alarm system:
- Outdoor shower:
- Double glazing:
- Fenced/Walled garden:
Note: These details are for guidance only and complete accuracy cannot be guaranted. All measurements are approximate.
- Finca
- Els Poblets->Els Poblets
- 662 m²
- 5 + 1
- 1.584 m²
Contacto:
Ventas:
Teléfono Fijo +34-96 575 53 52 - Móvil 672 116 880,
Email: info@daniamed.net o fernando@daniamed.net
Alquileres:
Teléfono: 96 575 53 52 - Email: alquila@daniamed.net
FAX: +34 965 755 344
C/ Riu Palancia nº7 - Km 12.5 Las Marinas
03700 Denia - Alicante
info@daniamed.net
Nice Estate with a Restaurant, main house and guest apartment.
This place has a large private plot, with ample parking, and a large private garden. On the rear we find a guest apartment with bedroom and an open kitchen, and an exterior bathroom. There is a kitchenette/bbq area with seating. At the front, we find 2 large terraces, through one of them we access the main floor, the restaurant itself, with its spacious living room, a possible large bbq area, another large room with large windows and lots of sun, a large independent kitchen and 2 full toilets. On the other terrace we access the entrance of the main house. Past some stairs we find a corridor with access to a large living room with fireplace, a dining room, an open terrace, a large equipped kitchen and a large pantry, there´s also a laundry area. On the same floor we find 2 bathrooms, 3 large bedrooms with fitted wardrobes, and 2 of them with access to open terraces. Outside, with access from one of the terraces we find a fourth bedroom.
In the basement of the house, with access for cars, we find a large room, to finish, with a toilet. This room has 2 exterior accesses.
A great opportunity with a project almost finished, with everything you need to start a business!
- Type: Finca
- Town: Els Poblets
- Area: Els Poblets
- Views: To the mountain
- Plot size: 1.584 m²
- Build size: 662 m²
- Useful surface: 0 m²
- Terrace: 0 m²
- Bedrooms: 6 + 1
- Bathrooms: 5 + 1
- Lounge: 1
- Dining room: 3
- Kitchen: Independent
- Built in: 1985
- Heating: split
- Garage:
- Open terrace:
- Parking:
- Furnished:
- Fireplace:
- Storage room: 1
- Barbecue:
- Summer kitchen: 1
- Outdoor shower:
Note: These details are for guidance only and complete accuracy cannot be guaranted. All measurements are approximate.
Contacto:
Ventas:
Teléfono Fijo +34-96 575 53 52 - Móvil 672 116 880,
Email: info@daniamed.net o fernando@daniamed.net
Alquileres:
Teléfono: 96 575 53 52 - Email: alquila@daniamed.net
FAX: +34 965 755 344
C/ Riu Palancia nº7 - Km 12.5 Las Marinas
03700 Denia - Alicante
info@daniamed.net
Penthouse duplex in the town of Denia, in the area of Las Marinas, with panoramic sea views ! This penthouse has a living room of large dimensions, a modern fully equipped kitchen, 3 bedrooms, 2 bathrooms and 4 terraces. The apartment has fitted wardrobes, as well as storage room and has the pre-installation of the air conditioning. The urbanization has communal pool, a paddle field, a lift, garden and communal areas.
The apartment also has a private basement garage/parking, which has security gate (with video Cameras).
This is just 100m away from the Deveses beach! Not to be missed!
- Type: Penthouse
- Town: Denia
- Area: Las Marinas
- Views: To the sea
- Plot size: 0 m²
- Build size: 120 m²
- Useful surface: 0 m²
- Terrace: 0 m²
- Bedrooms: 3
- Bathrooms: 2
- Lounge: 1
- Dining room: 1
- Kitchen: Independent
- Built in: 2009
- Pool: Community
- Garage:
- Open terrace:
- Parking:
- Storage room: 1
- Elevator:
- Fenced/Walled garden:
Note: These details are for guidance only and complete accuracy cannot be guaranted. All measurements are approximate.
- Villa
- Not available
- Denia->Montgo
- 896 m²
- 5 + 6
- 2.150 m²
Contacto:
Ventas:
Teléfono Fijo +34-96 575 53 52 - Móvil 672 116 880,
Email: info@daniamed.net o fernando@daniamed.net
Alquileres:
Teléfono: 96 575 53 52 - Email: alquila@daniamed.net
FAX: +34 965 755 344
C/ Riu Palancia nº7 - Km 12.5 Las Marinas
03700 Denia - Alicante
fernando@daniamed.net
Beautiful Villa in Denia Montgo.With 2400 m2 of plot. It consists of a large basement floor floor and 2 levels. There is a living - dining room, fully equipped Kitchen, 5 bedrooms (each with an en suite), private offices with their equipment and accessories, gym, Spa, jacuzzi, a private pool with waterfall, Huge party room (capacity for 65 people) cellar, billiard room, with party bar, Private tennis court, children's playground, and large garden. This property has everything you can imagine!
It includes 2 apartments of 90 m2 with 3 rooms each and large private bathrooms .
The price was 1.150.000-€ and now we offer it for : 899.000-€
- Type: Villa
- Town: Denia
- Area: Montgo
- Views: To the mountain
- Plot size: 2.150 m²
- Build size: 896 m²
- Useful surface: 440 m²
- Terrace: 95 m²
- Bedrooms: 5 + 6
- Bathrooms: 5 + 6
- Lounge: 1
- Dining room: 1
- Kitchen: Independent
- Built in: 1985
- Pool: Not available
- Garage:
- Open terrace:
- Covered terrace:
- Parking:
- Furnished:
- Fireplace:
- Sat/TV:
- Storage room: 1
- Barbecue:
- ADSL:
- Outdoor shower:
- Double glazing:
Note: These details are for guidance only and complete accuracy cannot be guaranted. All measurements are approximate.
- Apartment
- Community
- Denia->Deveses Beach
- 63 m²
- 1
- 0 m²
Contacto:
Ventas:
Teléfono Fijo +34-96 575 53 52 - Móvil 672 116 880,
Email: info@daniamed.net o fernando@daniamed.net
Alquileres:
Teléfono: 96 575 53 52 - Email: alquila@daniamed.net
FAX: +34 965 755 344
C/ Riu Palancia nº7 - Km 12.5 Las Marinas
03700 Denia - Alicante
fernando@daniamed.net
Beautiful Apartment in 1st Line of Playa Deveses!
It is located in a well-kept urbanization in the area of Las Marinas, with a large communal pool, large gardens and outdoor shower. The urbanization is private and has a 24h concierge.
It has a total of 63m2 built, distributed in a living room with an open terrace overlooking the garden, a large bedroom and a bathroom with shower.
Do not miss it, a great investment for one of the best known urbanizations, and in one of the best beaches!
- Type: Apartment
- Town: Denia
- Area: Deveses Beach
- Plot size: 0 m²
- Build size: 63 m²
- Useful surface: 0 m²
- Terrace: 0 m²
- Bedrooms: 1
- Bathrooms: 1
- Lounge: 1
- Dining room: 1
- Kitchen: Open
- Pool: Community
- Open terrace:
- Furnished:
- Double glazing:
Note: These details are for guidance only and complete accuracy cannot be guaranted. All measurements are approximate.
Contacto:
Ventas:
Teléfono Fijo +34-96 575 53 52 - Móvil 672 116 880,
Email: info@daniamed.net o fernando@daniamed.net
Alquileres:
Teléfono: 96 575 53 52 - Email: alquila@daniamed.net
FAX: +34 965 755 344
C/ Riu Palancia nº7 - Km 12.5 Las Marinas
03700 Denia - Alicante
fernando@daniamed.net
The residential complex "L'Estányó Vil.la Romana", will consist of a total of 100 apartments built into three blocks. For sale we have appartments in block No. 3 with 32 apartments. Staircase I is the closest to the sea, there are two apartments per floor, one of 2 bedrooms. and another of 3. The penthouses are all duplex and 3 bedrooms.
The residential area will also have large garden areas and two swimming pools, one for children and one for adults, in addition the complex will have direct access to the sea.
The delivery date for block 3, now under construction, is May 31, 2023.
The price of the parking space with storage room is (optional).
- Type: Apartment
- Town: Denia
- Views: To the sea
- Plot size: 0 m²
- Build size: 100 m²
- Useful surface: 0 m²
- Terrace: 0 m²
- Bedrooms: 3
- Bathrooms: 2
- Lounge: 1
- Dining room: 1
- Kitchen: Open
- Pool: Community
- Garage:
- Parking:
- Storage room: 1
- Double glazing:
Note: These details are for guidance only and complete accuracy cannot be guaranted. All measurements are approximate.
Contacto:
Ventas:
Teléfono Fijo +34-96 575 53 52 - Móvil 672 116 880,
Email: info@daniamed.net o fernando@daniamed.net
Alquileres:
Teléfono: 96 575 53 52 - Email: alquila@daniamed.net
FAX: +34 965 755 344
C/ Riu Palancia nº7 - Km 12.5 Las Marinas
03700 Denia - Alicante
fernando@daniamed.net
Nice place to create a home!
Plot of 1082m2 without building..
Come on and don't put limits to your imagination.
- Type: Plot
- Town: Pego
- Area: Montepego
- Views: To the mountain
- Plot size: 1.082 m²
- Build size: 0 m²
- Useful surface: 0 m²
- Terrace: 0 m²
Note: These details are for guidance only and complete accuracy cannot be guaranted. All measurements are approximate.
Contacto:
Ventas:
Teléfono Fijo +34-96 575 53 52 - Móvil 672 116 880,
Email: info@daniamed.net o fernando@daniamed.net
Alquileres:
Teléfono: 96 575 53 52 - Email: alquila@daniamed.net
FAX: +34 965 755 344
C/ Riu Palancia nº7 - Km 12.5 Las Marinas
03700 Denia - Alicante
fernando@daniamed.net
Beautiful Villa in Montepego with Sea Views !
This villa has 585m2 of private plot with parking for several cars, garden areas, open terrace and a storage room. Inside the 120m2 build (single story), we find a spacious living-dining room with fireplace, an open equipped kitchen, 2 large bedrooms and 2 bathrooms, one with shower, and the other with bathtub. The house has air conditioning and central heating throughout. It also has a conservatory with sea views and access to a terrace with a private pool and BBQ area with an outdoor shower.
The house was built in 2003 and faces northeast.
- Type: Villa
- Town: Pego
- Area: Montepego
- Views: To the sea
- Plot size: 585 m²
- Build size: 120 m²
- Useful surface: 118 m²
- Terrace: 0 m²
- Bedrooms: 2
- Bathrooms: 2
- Lounge: 1
- Dining room: 1
- Kitchen: Open
- Built in: 2003
- Heating: Centralised
- Pool: Not available
- Open terrace:
- Covered terrace:
- Parking:
- Fireplace:
- Storage room: 1
- Barbecue:
- Double glazing:
- Fenced/Walled garden:
Note: These details are for guidance only and complete accuracy cannot be guaranted. All measurements are approximate.
- Semi-detached house
- Els Poblets->Almadraba
- 56 m²
- 2
- 105 m²
Contacto:
Ventas:
Teléfono Fijo +34-96 575 53 52 - Móvil 672 116 880,
Email: info@daniamed.net o fernando@daniamed.net
Alquileres:
Teléfono: 96 575 53 52 - Email: alquila@daniamed.net
FAX: +34 965 755 344
C/ Riu Palancia nº7 - Km 12.5 Las Marinas
03700 Denia - Alicante
fernando@daniamed.net
Nice terraced House in Els Poblets !
This terraced house is located in the area of Almadraba, a white stone beach ! The house has a plot of 105m2, and a 56m2 build, distributed in a small entrance to the living room with an open kitchen, 2 bedrooms with wardrobes and 1 bathroom. It has access to a spacious terrace / patio outside with access to an outside shower, a storage room and a toilet. It also has a roof-terrace with exterior access, from which you can see a good view of the sea! It includes air conditioning and is sold furnished.
Don't miss it ! A great opportunity for those looking to be close to the beach!
- Type: Semi-detached house
- Town: Els Poblets
- Area: Almadraba
- Views: To the sea
- Plot size: 105 m²
- Build size: 56 m²
- Useful surface: 0 m²
- Terrace: 0 m²
- Bedrooms: 2
- Bathrooms: 2
- Lounge: 1
- Dining room: 1
- Built in: 1980
- Open terrace:
- Furnished:
- Storage room: 1
- Barbecue:
- Double glazing:
Note: These details are for guidance only and complete accuracy cannot be guaranted. All measurements are approximate.
Contacto:
Ventas:
Teléfono Fijo +34-96 575 53 52 - Móvil 672 116 880,
Email: info@daniamed.net o fernando@daniamed.net
Alquileres:
Teléfono: 96 575 53 52 - Email: alquila@daniamed.net
FAX: +34 965 755 344
C/ Riu Palancia nº7 - Km 12.5 Las Marinas
03700 Denia - Alicante
fernando@daniamed.net
Beautiful Duplex In Oliva Nova!
The duplex is located in a building that shares a plot of 370m2, and has a communal garden and pool between the owners of the building only. It also has a chill-out area, and a bbq.Sharing the plot with two other studios.
The duplex (a 150m2 build), distributed over 3 floors, the ground floor has a large basement with a bedroom and a bathroom. It has both interior and exterior access, the second floor has a spacious living room with a covered terrace, an open kitchen and a bathroom. On the top floor we find the 3 bedrooms and 1 bathroom. Two of the bedrooms have access to an open terrace with sea views. The house has private parking, air conditioning and heating throughout and is located just 400m from the beach.
- Type: Villa
- Town: Oliva
- Area: Oliva Nova Golf
- Views: To the sea
- Plot size: 370 m²
- Build size: 150 m²
- Useful surface: 0 m²
- Terrace: 0 m²
- Bedrooms: 3
- Bathrooms: 3
- Lounge: 3
- Dining room: 3
- Kitchen: Open
- Built in: 2002
- Heating: split
- Pool: Not available
- Garage:
- Open terrace:
- Parking:
- Storage room: 1
- Barbecue:
- Double glazing:
- Fenced/Walled garden:
Note: These details are for guidance only and complete accuracy cannot be guaranted. All measurements are approximate.
Contacto:
Ventas:
Teléfono Fijo +34-96 575 53 52 - Móvil 672 116 880,
Email: info@daniamed.net o fernando@daniamed.net
Alquileres:
Teléfono: 96 575 53 52 - Email: alquila@daniamed.net
FAX: +34 965 755 344
C/ Riu Palancia nº7 - Km 12.5 Las Marinas
03700 Denia - Alicante
fernando@daniamed.net
- Type: Villa
- Town: Denia
- Area: Deveses Beach
- Views: Panoramas
- Plot size: 830 m²
- Build size: 210 m²
- Useful surface: 210 m²
- Terrace: 30 m²
- Bedrooms: 5
- Bathrooms: 4
- Lounge: 1
- Dining room: 1
- Kitchen: Independent
- Built in: 1984
- Date of renovation: 2004
- Pool: Not available
- Open terrace:
- Parking:
- Furnished:
- Fireplace:
- Storage room: 1
- Barbecue:
- Summer kitchen: 1
Note: These details are for guidance only and complete accuracy cannot be guaranted. All measurements are approximate.
- Finca
- Not available
- Vergel->Undefined
- 555 m²
- 3
- 16.500 m²
Contacto:
Ventas:
Teléfono Fijo +34-96 575 53 52 - Móvil 672 116 880,
Email: info@daniamed.net o fernando@daniamed.net
Alquileres:
Teléfono: 96 575 53 52 - Email: alquila@daniamed.net
FAX: +34 965 755 344
C/ Riu Palancia nº7 - Km 12.5 Las Marinas
03700 Denia - Alicante
fernando@daniamed.net
A beautiful Estate located in Dénia next to the mountain of Segaria with stunning sea views!
The main house is newly built on a plot of 20,000m2 surrounded by natural stone walls in a protected area environment where no one else can build, has great potential to exploit both inside and outside. Where we can find a large private pool of 5x10, an outdoor shower, private parking area. The property has a main villa of 555m2 built, distributed over two floors, where we find a living room, a kitchen connected to a large covered terrace facing south with sea views, about 3 bedrooms and 2 bathrooms, one of them en suite. It also has a small guest house independent of the main house with living room with fireplace, kitchen and a bathroom with shower. It comes with garage, barbecue, and air conditioning.
It is in the countryside where you will find tranquility surrounded by fruit trees; 40 avocado trees, orange trees, lemon trees , and 400 olive trees in full production.
- Type: Finca
- Town: Vergel
- Area: Undefined
- Views: To the sea
- Plot size: 16.500 m²
- Build size: 555 m²
- Useful surface: 455 m²
- Terrace: 100 m²
- Bedrooms: 3
- Bathrooms: 3
- Lounge: 2
- Dining room: 2
- Kitchen: Independent
- Built in: 2017
- Heating: split
- Pool: Not available
- Garage:
- Open terrace:
- Covered terrace:
- Parking:
- Fireplace:
- Storage room: 1
- Double glazing:
Note: These details are for guidance only and complete accuracy cannot be guaranted. All measurements are approximate.
- Villa
- Not available
- Denia->Deveses Beach
- 100 m²
- 2
- 420 m²
Contacto:
Ventas:
Teléfono Fijo +34-96 575 53 52 - Móvil 672 116 880,
Email: info@daniamed.net o fernando@daniamed.net
Alquileres:
Teléfono: 96 575 53 52 - Email: alquila@daniamed.net
FAX: +34 965 755 344
C/ Riu Palancia nº7 - Km 12.5 Las Marinas
03700 Denia - Alicante
fernando@daniamed.net
Villa in Denia, just 300m from Deveses Beach!
This villa has a plot of 400m2, with private garden and pool, plus a storage room and covered parking. Inside we find a living room with fireplace, a kitchen with bar, 3 large bedrooms with fitted wardrobes, a toilet and a bathroom with shower. The house is well equipped with heating and air conditioning, it is also in very good condition in a modern style!
A very quiet area, little traffic, with services and restaurants in the area all while being close to the sea!
Don't miss it! Great opportunity !
- Type: Villa
- Town: Denia
- Area: Deveses Beach
- Views: Panoramas
- Plot size: 420 m²
- Build size: 100 m²
- Useful surface: 90 m²
- Terrace: 10 m²
- Bedrooms: 3
- Bathrooms: 2
- Lounge: 1
- Dining room: 1
- Kitchen: Open
- Built in: 1996
- Date of renovation: 2010
- Heating: Centralised
- Pool: Not available
- Open terrace:
- Parking:
- Fireplace:
- Storage room: 1
Note: These details are for guidance only and complete accuracy cannot be guaranted. All measurements are approximate.
Contacto:
Ventas:
Teléfono Fijo +34-96 575 53 52 - Móvil 672 116 880,
Email: info@daniamed.net o fernando@daniamed.net
Alquileres:
Teléfono: 96 575 53 52 - Email: alquila@daniamed.net
FAX: +34 965 755 344
C/ Riu Palancia nº7 - Km 12.5 Las Marinas
03700 Denia - Alicante
fernando@daniamed.net
Detached villa in Denia just 300m from the beach!
This villa has a large plot where we find a small private pool, a bbq area and full summer kitchen, with an outdoor bathroom that includes shower. It also has a terrace at the top of the house and a storage room of simular dimensions to the house and a covered parking.
Inside we find everything on the same floor, a spacious living room with fireplace, a very spacious and equipped kitchen, 4 bedrooms with fitted wardrobes and a bathroom with bathtub. The house includes air conditioning and heating.
It is close to restaurants and services, very quiet area with little traffic!
Do not hesitate, come and visit it!
- Type: Villa
- Town: Denia
- Area: Deveses Beach
- Views: To the mountain
- Plot size: 429 m²
- Build size: 100 m²
- Useful surface: 0 m²
- Terrace: 0 m²
- Bedrooms: 4
- Bathrooms: 2
- Lounge: 1
- Dining room: 1
- Kitchen: Independent
- Built in: 1975
- Heating: Centralised
- Pool: Not available
- Open terrace:
- Parking:
- Fireplace:
- Storage room: 1
- Barbecue:
- Summer kitchen: 1
- Double glazing:
Note: These details are for guidance only and complete accuracy cannot be guaranted. All measurements are approximate.
Contacto:
Ventas:
Teléfono Fijo +34-96 575 53 52 - Móvil 672 116 880,
Email: info@daniamed.net o fernando@daniamed.net
Alquileres:
Teléfono: 96 575 53 52 - Email: alquila@daniamed.net
FAX: +34 965 755 344
C/ Riu Palancia nº7 - Km 12.5 Las Marinas
03700 Denia - Alicante
fernando@daniamed.net
Large rustic finca with plot of 1500m2, and a 185m2 villa build.
The plot has a two-storey villa, a beautiful large garden and two terraces with a lot of potential. On the ground floor of the house we can find a spacious living room with access to a room that makes a connection with the kitchen-dining room; with a washing machine, open to a covered terrace. On the upper floor we will find 3 large bedrooms with wardrobes; One of them with an en suite bathroom with shower and heating, and a full bathroom with a bidet and shower.
The villa is south facing, built in 1972 but it can be modernized. The important thing is that it has a large plot with the capacity to expand the house to double the existing size. It has an outdoor area for parking with space for several cars and is only 300m from Deveses Beach!
- Type: Finca
- Town: Denia
- Area: Deveses Beach
- Views: To the mountain
- Plot size: 1.570 m²
- Build size: 185 m²
- Useful surface: 78 m²
- Terrace: 0 m²
- Bedrooms: 4
- Bathrooms: 2
- Lounge: 1
- Dining room: 1
- Kitchen: Independent
- Built in: 1972
- Open terrace:
- Parking:
- Furnished:
- Storage room: 1
Note: These details are for guidance only and complete accuracy cannot be guaranted. All measurements are approximate.
- Villa
- Not available
- Pego->Montepego
- 134 m²
- 3
- 1.063 m²
Contacto:
Ventas:
Teléfono Fijo +34-96 575 53 52 - Móvil 672 116 880,
Email: info@daniamed.net o fernando@daniamed.net
Alquileres:
Teléfono: 96 575 53 52 - Email: alquila@daniamed.net
FAX: +34 965 755 344
C/ Riu Palancia nº7 - Km 12.5 Las Marinas
03700 Denia - Alicante
fernando@daniamed.net
Beautiful Luxury Villa in Montepego !
It has 1063m2 of private plot, with parking for several cars, a private garage with laundry area and storage room, a large pool, open and covered terraces with sea views. It features a private garden and bbq area. Inside 134m2 build, the house is distributed in a spacious living room with a modern and well equipped open kitchen, 3 large bedrooms, and 2 bathrooms. The master bedroom has an en suite bathroom and a private dressing room. In addition the house has a guest apartment with a living room, an open kitchen and a full bathroom. The whole house has heating and air conditioning.
Recently renovated with a modern style, very nice area with beautiful sea views.
- Type: Villa
- Town: Pego
- Area: Montepego
- Views: To the sea
- Plot size: 1.063 m²
- Build size: 134 m²
- Useful surface: 0 m²
- Terrace: 0 m²
- Bedrooms: 3
- Bathrooms: 3
- Lounge: 2
- Dining room: 1
- Kitchen: Open
- Built in: 1990
- Heating: Centralised
- Pool: Not available
- Garage:
- Open terrace:
- Covered terrace:
- Parking:
- Fireplace:
- Storage room: 1
- Barbecue:
- Double glazing:
- Fenced/Walled garden:
Note: These details are for guidance only and complete accuracy cannot be guaranted. All measurements are approximate.
Contacto:
Ventas:
Teléfono Fijo +34-96 575 53 52 - Móvil 672 116 880,
Email: info@daniamed.net o fernando@daniamed.net
Alquileres:
Teléfono: 96 575 53 52 - Email: alquila@daniamed.net
FAX: +34 965 755 344
C/ Riu Palancia nº7 - Km 12.5 Las Marinas
03700 Denia - Alicante
fernando@daniamed.net
Beautiful place in Denia, previously a famous Restaurant, now converted into a guest house with many bedrooms! - in El Montgo
It has a private plot of 2411m2 with several garden areas, a large private pool, chill-out areas and a large glazed dining room. It also has a huge 90m2 room. Nowadays being used for yoga practices with fireplace, and several outdoor areas to develop activities such as Yoga, in addition to having an outdoor toilet next to the pool
It has a total of 703m2 built, distributed over 2 floors. On the main floor is the open glazed dining room, an entrance area with access to the restaurant kitchen and access to the huge living room, next to it are the men and ladies toilet. In addition to 3 bedrooms with en suite with bathroom. On the upper floor with independent access, a bedroom with bathroom and an open terrace.
Another type apartment with kitchen, another with annex one more bedroom and another under construction and one of them with access to a large open terrace overlooking the sea.
We currently have a total of 8 bedrooms, 4 bathrooms, and 3 toilets. With the possibility of obtaining more bedrooms and bathrooms if they wish.
The whole house includes air conditioning and central heating with radiators. Currently under renovation.
It is located 1.41km from Las Rotas Beach.
- Type: Villa
- Town: Denia
- Area: Montgo
- Views: To the sea
- Plot size: 2.411 m²
- Build size: 703 m²
- Useful surface: 0 m²
- Terrace: 0 m²
- Bedrooms: 8
- Bathrooms: 7
- Lounge: 1
- Dining room: 1
- Kitchen: Open
- Built in: 1980
- Heating: Centralised
- Pool: Not available
- Open terrace:
- Covered terrace:
- Parking:
- Furnished:
- Fireplace:
- Sat/TV:
- Storage room: 1
- Barbecue:
- Elevator:
- Outdoor shower:
- Double glazing:
- Fenced/Walled garden:
Note: These details are for guidance only and complete accuracy cannot be guaranted. All measurements are approximate.
