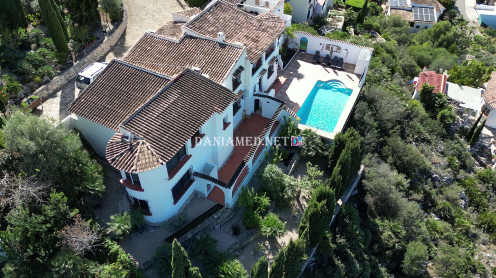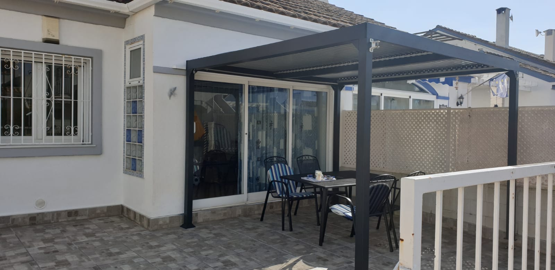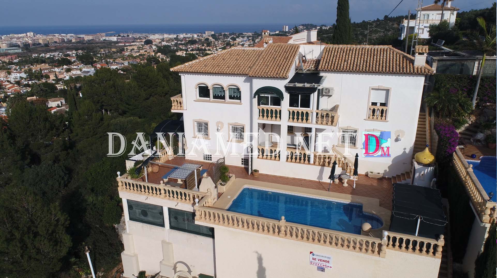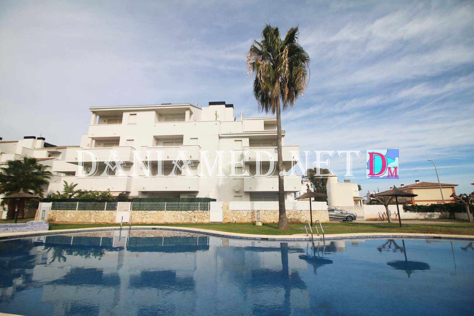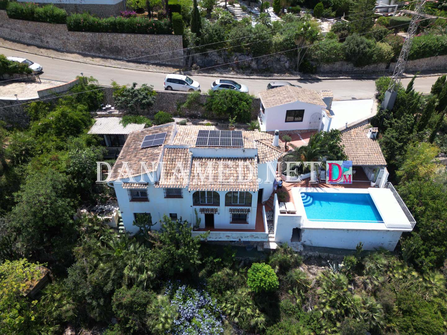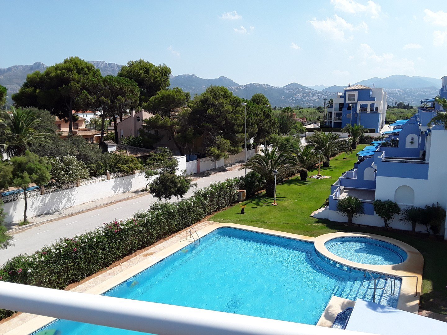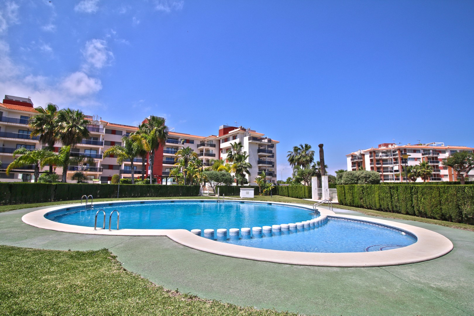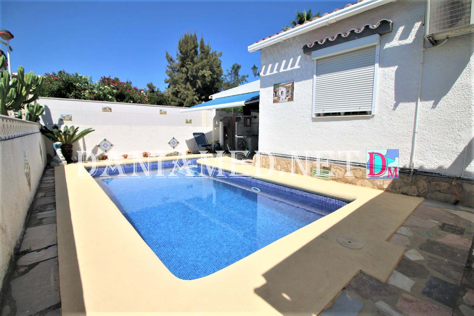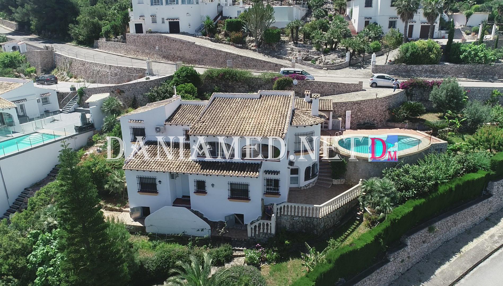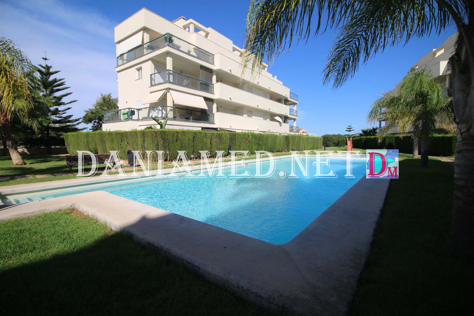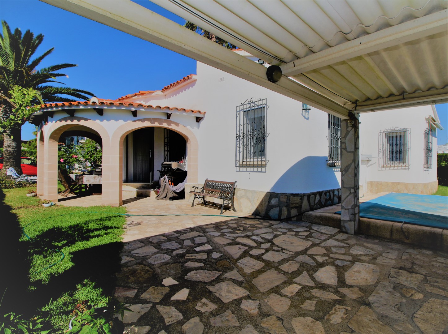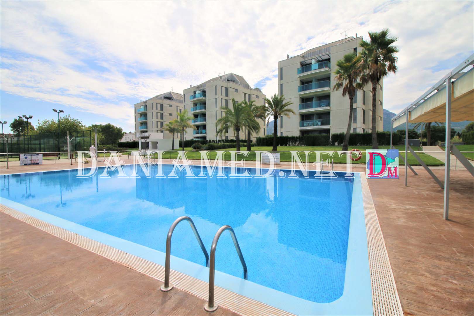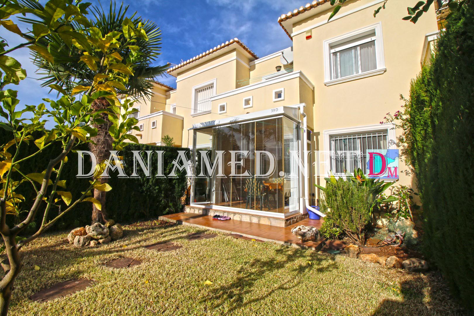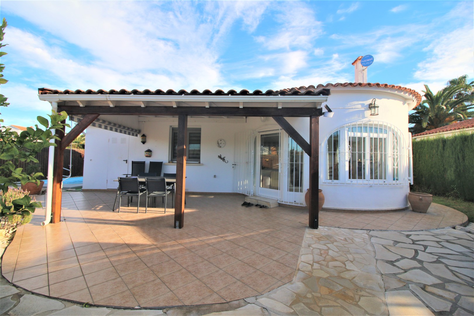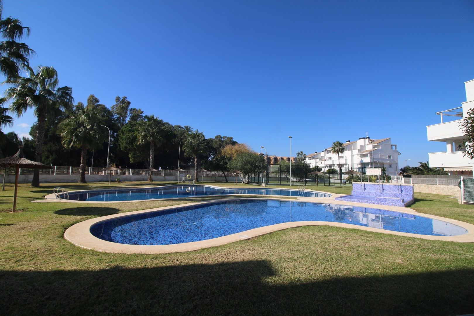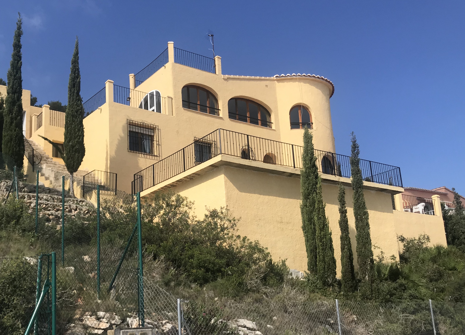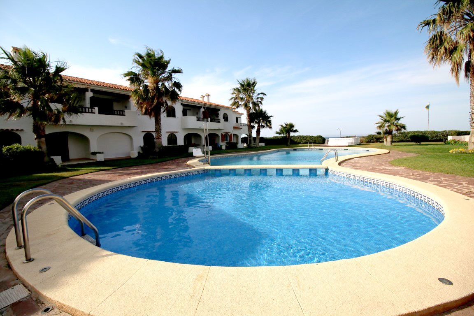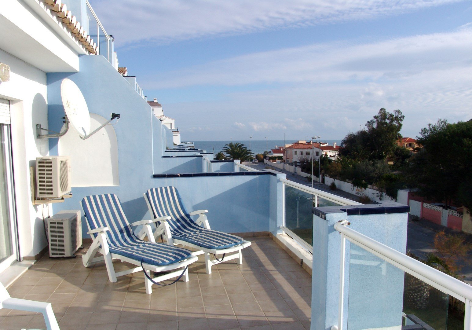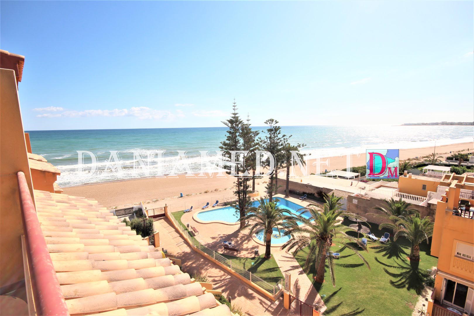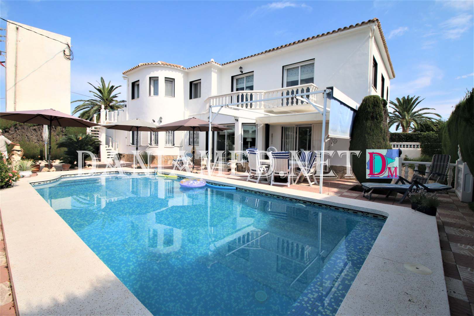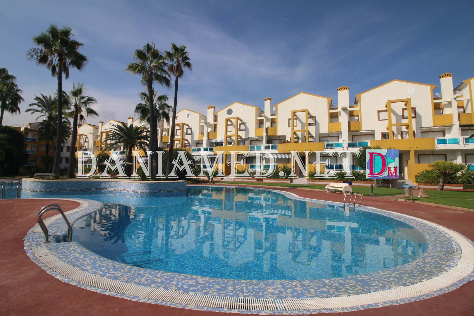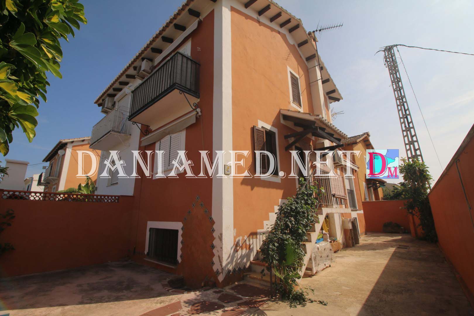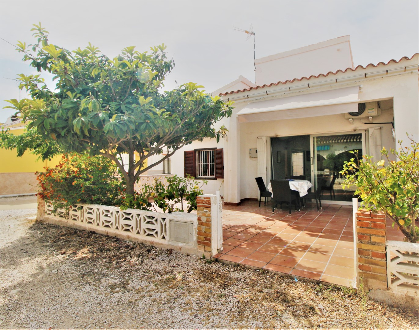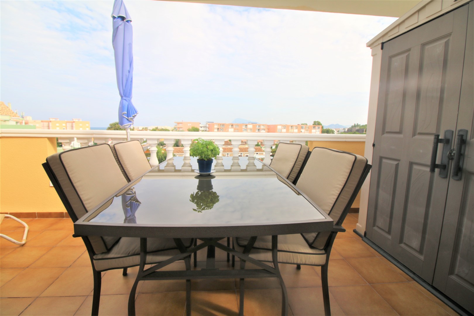- Home
- »
- Properties
- »
- All our Properties
Contacto:
Ventas:
Teléfono Fijo +34-96 575 53 52 - Móvil 672 116 880,
Email: info@daniamed.net o fernando@daniamed.net
Alquileres:
Teléfono: 96 575 53 52 - Email: alquila@daniamed.net
FAX: +34 965 755 344
C/ Riu Palancia nº7 - Km 12.5 Las Marinas
03700 Denia - Alicante
info@daniamed.net
Beautiful Villa in Montepego with wonderfull Sea Views !
The house has a large private plot of 1307m2, in which we have private parking for several cars as well as a garage, storage rooms, a large swimming pool with bbq area and summer kitchen. Inside the186m2 build we find a spacious living room with fireplace, a dining room with air conditioning, 2 full bedrooms and 1 bathroom, and a toilet. On the lower floor with exterior access, at pool level is a guest apartment with an extra 2 bedrooms and 1 bathroom with shower. On the same floor we can access a second guest apartment that has a living-dining room with an open kitchen, a large bedroom, a bathroom and a toilet. In total the house has 5 bedrooms and 5 bathrooms (two of them being toilets). It has air conditioning and heating (split).
Very nice area with panoramic views ! The house was built in 1988 and renovated in 2002. At only 15min driving to the best beach of Denia Deveses and shopping facilities.
- Type: Villa
- Town: Pego
- Area: Montepego
- Views: Sea and mountains
- Plot size: 1.307 m²
- Build size: 186 m²
- Useful surface: 0 m²
- Terrace: 45 m²
- Bedrooms: 5
- Bathrooms: 5
- Lounge: 2
- Dining room: 2
- Kitchen: Independent
- Built in: 1988
- Date of renovation: 2002
- Heating: split
- Pool: Yes
- Garage:
- Open terrace:
- Parking:
- Fireplace:
- Storage room: 1
- Barbecue:
- Summer kitchen: 1
- Double glazing:
- Fenced/Walled garden:
Note: These details are for guidance only and complete accuracy cannot be guaranted. All measurements are approximate.
Contacto:
Ventas:
Teléfono Fijo +34-96 575 53 52 - Móvil 672 116 880,
Email: info@daniamed.net o fernando@daniamed.net
Alquileres:
Teléfono: 96 575 53 52 - Email: alquila@daniamed.net
FAX: +34 965 755 344
C/ Riu Palancia nº7 - Km 12.5 Las Marinas
03700 Denia - Alicante
info@daniamed.net
Beautiful duplex Penthouse in Pego center !
It is located in an urbanization with a communal swimming pool. It is a fifth floor with elevator, the 113m2 build, divided into two levels. The main (top) floor has a spacious living-dining room, with an open terrace with sea and mountain views, a separate kitchen with laundry area, a bedroom and a complete bathroom with shower. On the lower floor, 2 more bedrooms and a bathroom with shower. The house has air conditioning (hot and cold) in all bedrooms and in the living room. It is sold semi-furnished and was buit in 2009.
The property includes a private garage in the basement. Very quiet area with services just a 5 min walk from all shopping facilities , medical center etc... ! Don't miss it
- Type: Penthouse
- Town: Pego
- Area: Center
- Views: To the sea
- Plot size: 0 m²
- Build size: 113 m²
- Useful surface: 0 m²
- Terrace: 0 m²
- Bedrooms: 3
- Bathrooms: 2
- Lounge: 1
- Dining room: 1
- Kitchen: Independent
- Built in: 2009
- Heating: split
- Pool: Community
- Garage:
- Open terrace:
- Furnished:
- Sat/TV:
- Elevator:
- Outdoor shower:
- Double glazing:
- Fenced/Walled garden:
Note: These details are for guidance only and complete accuracy cannot be guaranted. All measurements are approximate.
- Semi-detached house
- El Verger->The Boticari
- 80 m²
- 2
- 0 m²
Contacto:
Ventas:
Teléfono Fijo +34-96 575 53 52 - Móvil 672 116 880,
Email: info@daniamed.net o fernando@daniamed.net
Alquileres:
Teléfono: 96 575 53 52 - Email: alquila@daniamed.net
FAX: +34 965 755 344
C/ Riu Palancia nº7 - Km 12.5 Las Marinas
03700 Denia - Alicante
info@daniamed.net
Terraced house in El Vergel just 560m from the beach !
A 802m2 build, distributed over 1 floor with an open terrace at the entrance and private parking. A glazed terrace with access to the living-dining room with air conditioning and heating plates, an open kitchen, 2 large bedrooms with fitted wardrobes, and a bathroom with shower. At the rear of the house, we find a second open terrace, with access to a laundry area, a storage room, and access to the upper floor by exterior stairs where we find a large open terrace with access to a guest apartment with a bedroom and a complete bathroom with shower. It is sold semi-furnished and was built in 2003, oriented to the northwest.
Unique and renovated opportunity. Don't miss out, a quality house to live or rent !
- Type: Semi-detached house
- Town: El Verger
- Area: The Boticari
- Plot size: 0 m²
- Build size: 80 m²
- Useful surface: 0 m²
- Terrace: 0 m²
- Bedrooms: 3
- Bathrooms: 2
- Lounge: 1
- Dining room: 1
- Kitchen: Open
- Built in: 2003
- Open terrace:
- Covered terrace:
- Parking:
- Furnished:
- Storage room: 1
- Double glazing:
- Fenced/Walled garden:
Note: These details are for guidance only and complete accuracy cannot be guaranted. All measurements are approximate.
- Villa
- Not available
- Denia->Montgo
- 206 m²
- 4
- 700 m²
Contacto:
Ventas:
Teléfono Fijo +34-96 575 53 52 - Móvil 672 116 880,
Email: info@daniamed.net o fernando@daniamed.net
Alquileres:
Teléfono: 96 575 53 52 - Email: alquila@daniamed.net
FAX: +34 965 755 344
C/ Riu Palancia nº7 - Km 12.5 Las Marinas
03700 Denia - Alicante
info@daniamed.net
Villa in El Montgo, with panoramic views of the Sea and Denia!
This villa has a huge plot of 700m2 with covered parking, several storage rooms, private garden with several terraces overlooking the sea, mountains and the castle of Denia. It has a private pool and several chillout spaces. The house has 206m2 build, in two levels; on the street level, an entrance to the house with a large living room with large windows with views and open terrace, an open equipped kitchen, another glazed terrace, a toilet and 2 large bedrooms. Access to the lower level containing a guest area with a living room and open kitchen, open terrace, a bathroom, a toilet, and 2 more large bedrooms. The house has air conditioning, central heating throughout. There´s also a lower level where we can find 2 large areas for games rooms and a extra toilet and gym area .
It has several open and covered terraces, barbecue area, and several chill-out areas in the garden with beautiful views of the whole city and its castle .
- Type: Villa
- Town: Denia
- Area: Montgo
- Views: To the sea
- Plot size: 700 m²
- Build size: 206 m²
- Useful surface: 180 m²
- Terrace: 26 m²
- Bedrooms: 4
- Bathrooms: 4
- Lounge: 2
- Dining room: 2
- Kitchen: Open
- Built in: 2002
- Heating: Centralised
- Pool: Not available
- Open terrace:
- Covered terrace:
- Parking:
- Storage room: 1
- Barbecue:
- Summer kitchen: 1
- Outdoor shower:
- Double glazing:
Note: These details are for guidance only and complete accuracy cannot be guaranted. All measurements are approximate.
Contacto:
Ventas:
Teléfono Fijo +34-96 575 53 52 - Móvil 672 116 880,
Email: info@daniamed.net o fernando@daniamed.net
Alquileres:
Teléfono: 96 575 53 52 - Email: alquila@daniamed.net
FAX: +34 965 755 344
C/ Riu Palancia nº7 - Km 12.5 Las Marinas
03700 Denia - Alicante
info@daniamed.net
Ground floor apartment in El Vergel, just 400m from Deveses Beach!
It has a total of 83m2 built, distributed in a spacious living-dining room with air conditioning, a spectacular open kitchen with island and equipped with washing machine and dryer. It has direct access to a large terrace with access to the communal area which has a large communal garden, 2 swimming pools and a tennis court. The house has one bedroom and a full bathroom with shower. All with a modern style and well equipped.
The house is oriented to the South-West. It has an open parking space.
Don't miss it, services and restaurants just 10 minutes away!
- Type: Apartment
- Town: Vergel
- Area: DEVESES VERGEL
- Plot size: 0 m²
- Build size: 83 m²
- Useful surface: 50 m²
- Terrace: 33 m²
- Bedrooms: 1
- Bathrooms: 1
- Lounge: 1
- Dining room: 1
- Kitchen: Open
- Built in: 2006
- Pool: Community
- Open terrace:
- Parking:
- Furnished:
- Storage room: 1
- Double glazing:
- Fenced/Walled garden:
Note: These details are for guidance only and complete accuracy cannot be guaranted. All measurements are approximate.
Contacto:
Ventas:
Teléfono Fijo +34-96 575 53 52 - Móvil 672 116 880,
Email: info@daniamed.net o fernando@daniamed.net
Alquileres:
Teléfono: 96 575 53 52 - Email: alquila@daniamed.net
FAX: +34 965 755 344
C/ Riu Palancia nº7 - Km 12.5 Las Marinas
03700 Denia - Alicante
info@daniamed.net
Beautiful Modern Villa in Montepego with Sea Views!
This villa has a large plot of 941m2, in which we can find private parking, terraces overlooking the sea, bbq area with summer kitchen and a beautiful private pool with sea views. The house has a total of 187m2 built, distributed on one floor with, an entrance with access to a living room with fireplace, a glazed dining room with sea views and access to a well equipped open kitchen. It consists of 3 large bedrooms and 2 bathrooms. It also has a guest apartment with 2 bedrooms sharing a bathroom on suite.
It has a large private garden and the house is surrounded by nature. The house includes air conditioning, central heating , solar panels and is sold furnished. It was built in 1990.
- Type: Villa
- Town: Pego
- Area: Montepego
- Views: To the mountain
- Plot size: 941 m²
- Build size: 187 m²
- Useful surface: 0 m²
- Terrace: 0 m²
- Bedrooms: 5
- Bathrooms: 3
- Lounge: 1
- Dining room: 1
- Kitchen: Open
- Built in: 1990
- Heating: Centralised
- Pool: Not available
- Open terrace:
- Covered terrace:
- Parking:
- Fireplace:
- Sat/TV:
- Storage room: 1
- Barbecue:
- Fenced/Walled garden:
Note: These details are for guidance only and complete accuracy cannot be guaranted. All measurements are approximate.
- Apartment
- Community
- Denia->Deveses Beach
- 100 m²
- 2
- 0 m²
Contacto:
Ventas:
Teléfono Fijo +34-96 575 53 52 - Móvil 672 116 880,
Email: info@daniamed.net o fernando@daniamed.net
Alquileres:
Teléfono: 96 575 53 52 - Email: alquila@daniamed.net
FAX: +34 965 755 344
C/ Riu Palancia nº7 - Km 12.5 Las Marinas
03700 Denia - Alicante
info@daniamed.net
Magnificent ground floor apartment in the complex of Playa Surf in 1st line of the beach Les Deveses.
This complex has a large pool and a beautiful garden with outdoor showers from which we can directly access the beach.
Upon entering this apartment we find a living-dining room with its open kitchen and a large open terrace with mountain views. From the terrace we can directly access the communal garden, which allows us to go directly to the pool or the beach. The master bedroom has a double bed and en suite with bathtub and access to the terrace. The second and third bedrooms have twin beds, and finally, we have the second bathroom with a shower.
The apartment has a parking space.
The house includes air conditioning in the living room, in the master bedroom and in the hallway of the house. It also includes Oven, Coffee maker, Blender, Hair dryer, a TV, Microwave, Dishwasher, washing machine and a toaster.
Pets are not allowed.
- Type: Apartment
- Town: Denia
- Area: Deveses Beach
- Plot size: 0 m²
- Build size: 100 m²
- Useful surface: 85 m²
- Terrace: 18 m²
- Bedrooms: 3
- Bathrooms: 2
- Lounge: 1
- Dining room: 1
- Kitchen: Open
- Built in: 2001
- Heating: split
- Pool: Community
- Open terrace:
- Parking:
- Furnished:
- Sat/TV:
- Elevator:
Note: These details are for guidance only and complete accuracy cannot be guaranted. All measurements are approximate.
Contacto:
Ventas:
Teléfono Fijo +34-96 575 53 52 - Móvil 672 116 880,
Email: info@daniamed.net o fernando@daniamed.net
Alquileres:
Teléfono: 96 575 53 52 - Email: alquila@daniamed.net
FAX: +34 965 755 344
C/ Riu Palancia nº7 - Km 12.5 Las Marinas
03700 Denia - Alicante
info@daniamed.net
Penthouse in El Vergel located close to services and supermarkets in a beautiful residential complex 400 m from Deveses beach.
The apartment has 2 bedrooms and 2 bathrooms in total, having one of the bathrooms en suite, a living room and equipped kitchen. It consists of 2 large terraces each of 30m2 with magnificent views of the mountains and the sea. The main terrace is on the same floor as the house and the other has exterior access from the main terrace via spiral staircases. The penthouse is on the 4th floor with elevator and also has underground parking.
The communal area is made up of a beautiful garden with benches to sit on, public toilets for the community and a large swimming pool divided into 2 areas, one for adults and one for younger children. It also has paddle tennis courts for fans and a park for children.
The property includes portable air conditioning, 2 portable fans and has a ceiling fan in the master bedroom.It also includes a Microwave, Oven, Washing Machine, Toaster, Coffee Maker, Orange Juicer, Blender, a TV, a Clothesline with tongs, dustpan with broom and mop with bucket.
Pets are welcome!
- Type: Penthouse
- Town: Vergel
- Area: DEVESES VERGEL
- Views: To the sea
- Plot size: 0 m²
- Build size: 111 m²
- Useful surface: 91 m²
- Terrace: 60 m²
- Bedrooms: 2
- Bathrooms: 2
- Lounge: 1
- Dining room: 1
- Kitchen: Independent
- Built in: 2007
- Pool: Community
- Open terrace:
- Parking:
- Furnished:
- Elevator:
- Double glazing:
- Fenced/Walled garden:
Note: These details are for guidance only and complete accuracy cannot be guaranted. All measurements are approximate.
- Villa
- Not available
- Els Poblets->Almadraba
- 138 m²
- 2
- 409 m²
Contacto:
Ventas:
Teléfono Fijo +34-96 575 53 52 - Móvil 672 116 880,
Email: info@daniamed.net o fernando@daniamed.net
Alquileres:
Teléfono: 96 575 53 52 - Email: alquila@daniamed.net
FAX: +34 965 755 344
C/ Riu Palancia nº7 - Km 12.5 Las Marinas
03700 Denia - Alicante
info@daniamed.net
Beautiful villa in Els Poblets !
It has a large plot of 409m2, with a private pool, with summer kitchen and outdoor shower, a parking area , plus a private garage, storage room, and fruit trees. Inside we have 138m2, distributed on the same floor, with an open entrance terrace with access to a glazed terrace. We find a dining room with a separate kitchen, a living room with fireplace, 3 large bedrooms with fitted wardrobes and a bathroom with shower and bathtub, plus a toilet en suite. It is sold semi-furnished, and was built in 1979. although has been recently renewed . it Includes air conditioning (hot-cold) throughout the house. It also has a roof terrice with outdoor access.
Do not miss it, close to services and only 370m from Almadraba Beach!
- Type: Villa
- Town: Els Poblets
- Area: Almadraba
- Plot size: 409 m²
- Build size: 138 m²
- Useful surface: 92 m²
- Terrace: 24 m²
- Bedrooms: 3
- Bathrooms: 2
- Lounge: 1
- Dining room: 1
- Kitchen: Independent
- Built in: 1979
- Heating: split
- Pool: Not available
- Garage:
- Open terrace:
- Covered terrace:
- Parking:
- Furnished:
- Fireplace:
- Storage room: 1
- Double glazing:
- Fenced/Walled garden:
Note: These details are for guidance only and complete accuracy cannot be guaranted. All measurements are approximate.
Contacto:
Ventas:
Teléfono Fijo +34-96 575 53 52 - Móvil 672 116 880,
Email: info@daniamed.net o fernando@daniamed.net
Alquileres:
Teléfono: 96 575 53 52 - Email: alquila@daniamed.net
FAX: +34 965 755 344
C/ Riu Palancia nº7 - Km 12.5 Las Marinas
03700 Denia - Alicante
info@daniamed.net
Beautiful villa in Montepego with great sea views, sun every year with an build of 250m2, 180m2 useful and 1100 m2 of corner land with two entrances. Surrounded by garden with a private swimming pool with kitchen and summer barbecue. The house is distributed over 2 floors, on the main floor a covered and glazed terrace with sea views, a living-dining room with a fireplace, a separate equipped kitchen, 1 bedroom, 1 bathroom and a roof terrace. On the lower floor, a guest house, With internal and external entrances, a living-dining room with an open kitchen, 3 bedrooms and 2 bathrooms with shower. It also has a closed garage, additional parking space, a storage room and is equipped with air conditioning plus central heating.
- Type: Villa
- Town: Pego
- Area: Montepego
- Views: To the mountain
- Plot size: 1.100 m²
- Build size: 190 m²
- Useful surface: 180 m²
- Terrace: 0 m²
- Bedrooms: 4
- Bathrooms: 3
- Lounge: 1
- Dining room: 1
- Built in: 1990
- Pool: Not available
- Garage:
- Open terrace:
- Covered terrace:
- Parking:
- Fireplace:
- Storage room: 1
- Barbecue:
- Summer kitchen: 1
- Outdoor shower:
Note: These details are for guidance only and complete accuracy cannot be guaranted. All measurements are approximate.
- Penthouse
- Community
- Vergel->DEVESES VERGEL
- 95 m²
- 2
- 0 m²
Contacto:
Ventas:
Teléfono Fijo +34-96 575 53 52 - Móvil 672 116 880,
Email: info@daniamed.net o fernando@daniamed.net
Alquileres:
Teléfono: 96 575 53 52 - Email: alquila@daniamed.net
FAX: +34 965 755 344
C/ Riu Palancia nº7 - Km 12.5 Las Marinas
03700 Denia - Alicante
info@daniamed.net
Penthouse in El Vergel with Sea Views !
It is located in a complex (4th floor with lift) with a communal area with large gardens and a bbq, swimming pool, showers and parking. It is distributed over 2 floors (95m2), the main floor consists of a living-dining room with a separate kitchen, 2 large bedrooms and 2 bathrooms. It has access to a glazed terrace that gives access to the outdoor terrace (67m2). On the second floor, through interior access, we access the 50m2 roof terrice with panoramic views and an outdoor shower. The house includes air conditioning and central heating throughout. It is sold furnished and was built in 2008 and is oriented towards the North-East.
Services and restaurants just 7 minutes away.
Don't miss it !
- Type: Penthouse
- Town: Vergel
- Area: DEVESES VERGEL
- Views: To the sea
- Plot size: 0 m²
- Build size: 95 m²
- Useful surface: 0 m²
- Terrace: 117 m²
- Bedrooms: 2
- Bathrooms: 2
- Lounge: 1
- Dining room: 1
- Kitchen: Open
- Built in: 2008
- Heating: Centralised
- Pool: Community
- Open terrace:
- Covered terrace:
- Parking:
- Furnished:
- Barbecue:
- Elevator:
- Double glazing:
- Fenced/Walled garden:
Note: These details are for guidance only and complete accuracy cannot be guaranted. All measurements are approximate.
- Villa
- Not available
- Denia->Deveses Beach
- 0 m²
- 1
- 400 m²
Contacto:
Ventas:
Teléfono Fijo +34-96 575 53 52 - Móvil 672 116 880,
Email: info@daniamed.net o fernando@daniamed.net
Alquileres:
Teléfono: 96 575 53 52 - Email: alquila@daniamed.net
FAX: +34 965 755 344
C/ Riu Palancia nº7 - Km 12.5 Las Marinas
03700 Denia - Alicante
info@daniamed.net
This villa has a plot of 400m2, with private garden and swimming pool, as well as storage room and covered parking. Inside we find a living room with fireplace, a kitchen with bar, 3 large bedrooms with fitted wardrobes, a toilet and a bathroom with shower. The house has heating and air conditioning, it is also in very good condition and fully equipped. A quiet area, with little traffic, services and restaurants in the area and within walking distance of the sea!
Pets are not allowed. Maximum capacity: 6 people C.T : VT-460339-A
-
2 Marriage
-
2 Simple
EQUIPMENT:
-
DISHWASHER
-
WASHING MACHINE
-
MICROWAVE
-
COFFEE POT
-
TV IN EVERY ROOM
-
OVEN
-
WIFI
- Type: Villa
- Town: Denia
- Area: Deveses Beach
- Views: To the mountain
- Plot size: 400 m²
- Build size: 0 m²
- Useful surface: 0 m²
- Terrace: 0 m²
- Bedrooms: 3
- Bathrooms: 1
- Guest bathroom: 1
- Lounge: 1
- Dining room: 1
- Kitchen: Open
- Heating: split
- Pool: Not available
- Open terrace:
- Covered terrace:
- Parking:
- Furnished:
- Fireplace:
- Sat/TV:
- Barbecue:
Note: These details are for guidance only and complete accuracy cannot be guaranted. All measurements are approximate.
- Apartment
- Community
- Vergel->DEVESES VERGEL
- 80 m²
- 2
- 0 m²
Contacto:
Ventas:
Teléfono Fijo +34-96 575 53 52 - Móvil 672 116 880,
Email: info@daniamed.net o fernando@daniamed.net
Alquileres:
Teléfono: 96 575 53 52 - Email: alquila@daniamed.net
FAX: +34 965 755 344
C/ Riu Palancia nº7 - Km 12.5 Las Marinas
03700 Denia - Alicante
info@daniamed.net
Apartment in El Vergel just 500m from Deveses Beach!
It is located in an organisation that has several swimming pools (two outdoor,one indoor heated). It also has a sauna, paddle tennis court, outdoor showers and green areas with a children's playground. The apartment is a 80m2 build, distributed in a nice living-dining room, an open terrace overlooking the community, a separate kitchen, with access to a laundry area. It has 2 large bedrooms and 2 full bathrooms. The house has air conditioning and central heating. The apartment also includes underground parking and storage.
The block has an elevator and a gym room, and public bathrooms. It was built in 2003 and renovated in 2008.
Close to amenities and restaurants, a unique build! Don't miss out.
- Type: Apartment
- Town: Vergel
- Area: DEVESES VERGEL
- Plot size: 0 m²
- Build size: 80 m²
- Useful surface: 0 m²
- Terrace: 0 m²
- Bedrooms: 2
- Bathrooms: 2
- Lounge: 1
- Dining room: 1
- Kitchen: Independent
- Built in: 2003
- Date of renovation: 2008
- Heating: Centralised
- Pool: Community
- Open terrace:
- Parking:
- Storage room: 1
- Elevator:
- Outdoor shower:
- Double glazing:
- Fenced/Walled garden:
Note: These details are for guidance only and complete accuracy cannot be guaranted. All measurements are approximate.
- Semi-detached house
- Community
- Denia->Deveses Beach
- 110 m²
- 2
- 170 m²
Contacto:
Ventas:
Teléfono Fijo +34-96 575 53 52 - Móvil 672 116 880,
Email: info@daniamed.net o fernando@daniamed.net
Alquileres:
Teléfono: 96 575 53 52 - Email: alquila@daniamed.net
FAX: +34 965 755 344
C/ Riu Palancia nº7 - Km 12.5 Las Marinas
03700 Denia - Alicante
info@daniamed.net
Beautiful Townhouse in Denia, with communal pool just 200m from Deveses beach!
This townhouse has its own plot of 170m2 with garden and private parking.
It has a total of 110m2 built, distributed in a glazed covered terrace facing east, a spacious living-dining room, an open equipped kitchen, a bathroom with shower on the ground floor and three large bedrooms, as well as a second complete bathroom and terrace with panoramic views. The house includes electric heating.
All in perfect condition, and is sold furnished and equipped.
- Type: Semi-detached house
- Town: Denia
- Area: Deveses Beach
- Views: To the mountain
- Plot size: 170 m²
- Build size: 110 m²
- Useful surface: 0 m²
- Terrace: 0 m²
- Bedrooms: 3
- Bathrooms: 2
- Lounge: 1
- Dining room: 1
- Kitchen: Independent
- Built in: 2000
- Heating: Centralised
- Pool: Community
- Covered terrace:
- Parking:
- Furnished:
- Double glazing:
- Fenced/Walled garden:
Note: These details are for guidance only and complete accuracy cannot be guaranted. All measurements are approximate.
Contacto:
Ventas:
Teléfono Fijo +34-96 575 53 52 - Móvil 672 116 880,
Email: info@daniamed.net o fernando@daniamed.net
Alquileres:
Teléfono: 96 575 53 52 - Email: alquila@daniamed.net
FAX: +34 965 755 344
C/ Riu Palancia nº7 - Km 12.5 Las Marinas
03700 Denia - Alicante
info@daniamed.net
Cozy villa with pool just 300 meters from Playa les Deveses.
This fabulous villa of 77m2 built on a plot of 360m2 is the ideal place to spend the holidays. It has a parking space covered by a pergola, a large cobbled open area. The house comes equipped with a bbq (iron), and also has a private pool, a small garden and a laundry room.
It has a glazed terrace of 15m2 with access to the living-dining room equipped with a TV (with channels in French and Spanish). Together with this space we find the bar type dining room and its fully equipped open kitchen. It has 2 bedrooms with double beds and 1 bathroom with shower. There´s air conditioning in one of the rooms, in the living room and on the glazed terrace.
The house also has access to a communal pool and a beautiful garden in a complex that is located 60 m away.
The house includes Oven, Dishwasher, Washing machine, Toaster, coffee maker, TV, WIFI, Kettle and a clothesline with pegs.
Pets are not allowed.
- Type: Villa
- Town: Denia
- Area: Deveses Beach
- Views: To the mountain
- Plot size: 360 m²
- Build size: 77 m²
- Useful surface: 0 m²
- Terrace: 0 m²
- Bedrooms: 2
- Bathrooms: 1
- Lounge: 1
- Dining room: 1
- Kitchen: Open
- Built in: 1993
- Heating: Heater
- Pool: Yes
- Open terrace:
- Covered terrace:
- Parking:
- Furnished:
- Sat/TV:
- Storage room: 1
- Barbecue:
- Outdoor shower:
- Fenced/Walled garden:
Note: These details are for guidance only and complete accuracy cannot be guaranted. All measurements are approximate.
- Apartment
- Community
- Vergel->DEVESES VERGEL
- 55 m²
- 1
- 0 m²
Contacto:
Ventas:
Teléfono Fijo +34-96 575 53 52 - Móvil 672 116 880,
Email: info@daniamed.net o fernando@daniamed.net
Alquileres:
Teléfono: 96 575 53 52 - Email: alquila@daniamed.net
FAX: +34 965 755 344
C/ Riu Palancia nº7 - Km 12.5 Las Marinas
03700 Denia - Alicante
info@daniamed.net
Nice ground floor apartment in El Vergel !
It is located in a complex 370m from the beach, has large gardens, a rest area, large communal pool with children's area, and a paddle court.
The ground floor has a spacious living-dining room with a sofa bed, an open kitchen, a bedroom with a double bed (with a ceiling fan), and a bathroom with shower. The apartment includes air conditioning (split) in the living room and WiFi, the kitchen comes equipped with a washing machine, oven, dishwasher, microwave, capsule coffee maker, and a toaster. The house has access to a large open terrace with artificial grass and sunshade. It has direct access to the communal area through the private terrace.
The apartment includes a parking space.
Pets are not allowed.
- Type: Apartment
- Town: Vergel
- Area: DEVESES VERGEL
- Plot size: 0 m²
- Build size: 55 m²
- Useful surface: 0 m²
- Terrace: 0 m²
- Bedrooms: 1
- Bathrooms: 1
- Lounge: 1
- Dining room: 1
- Kitchen: Open
- Built in: 2007
- Date of renovation: 2022
- Heating: split
- Pool: Community
- Open terrace:
- Parking:
- Furnished:
- Sat/TV:
- Elevator:
- Double glazing:
- Fenced/Walled garden:
Note: These details are for guidance only and complete accuracy cannot be guaranted. All measurements are approximate.
Contacto:
Ventas:
Teléfono Fijo +34-96 575 53 52 - Móvil 672 116 880,
Email: info@daniamed.net o fernando@daniamed.net
Alquileres:
Teléfono: 96 575 53 52 - Email: alquila@daniamed.net
FAX: +34 965 755 344
C/ Riu Palancia nº7 - Km 12.5 Las Marinas
03700 Denia - Alicante
info@daniamed.net
A beautiful Villa in Cumbre del Sol with mountain and sea views ! only ten minutes from javea.
It has a plot of 850m2, in which we can find a private pool, 2 parking spaces. Inside the property (a 300m2 build), the house is distributed in a spacious living room with a kitchen, 5 bedrooms and 4 bathrooms. It has a storage room and 3 large open terraces.
There is the possibility of expanding and making a guest house. There´s an international school in the area , as well as all kinds of services like restaurants and supermarkets.
Do not hesitate to contact us !
- Type: Villa
- Town: Benitachell
- Views: To the sea
- Plot size: 850 m²
- Build size: 300 m²
- Useful surface: 0 m²
- Terrace: 0 m²
- Bedrooms: 5
- Bathrooms: 4
- Lounge: 1
- Dining room: 1
- Kitchen: Open
- Built in: 1996
- Pool: Not available
- Open terrace:
- Parking:
- Storage room: 1
Note: These details are for guidance only and complete accuracy cannot be guaranted. All measurements are approximate.
- Apartment
- Community
- Denia->Deveses Beach
- 65 m²
- 1
- 0 m²
Contacto:
Ventas:
Teléfono Fijo +34-96 575 53 52 - Móvil 672 116 880,
Email: info@daniamed.net o fernando@daniamed.net
Alquileres:
Teléfono: 96 575 53 52 - Email: alquila@daniamed.net
FAX: +34 965 755 344
C/ Riu Palancia nº7 - Km 12.5 Las Marinas
03700 Denia - Alicante
info@daniamed.net
Ground floor on the 1st line of the beach in the Nueva Playa complex!
The communal area is composed of a garden with outdoor showers and palm trees that provide shade during the day, in it we find a large pool divided into 2 areas, one for adults and one for children.
The enclosure is closed and with concierge which guarantees privacy and tranquility to the residents of the complex.
This cozy apartment is composed of a living room, open kitchen, and a great terrace with direct access to the community.
It has a total of 2 bedrooms and a bathroom with bathtub. In the master bedroom we have a double bed. The second bedroom has 2 single beds.
The apartment has an assigned parking space within the enclosed area.
The house has a dishwasher, oven, microwave, washing machine, TV, 2 fans and a vacuum cleaner.
Pets are not allowed.
- Type: Apartment
- Town: Denia
- Area: Deveses Beach
- Views: To the sea
- Plot size: 0 m²
- Build size: 65 m²
- Useful surface: 65 m²
- Terrace: 0 m²
- Bedrooms: 2
- Bathrooms: 1
- Lounge: 1
- Dining room: 1
- Kitchen: American
- Pool: Community
- Open terrace:
- Parking:
- Furnished:
- Sat/TV:
- Fenced/Walled garden:
| Energy Rating Scale | Consumption kW/h m2/year | Emissions kg CO2/m2 year |
|---|---|---|
A |
0 |
0 |
B |
0 |
0 |
C |
0 |
0 |
D |
0 |
0 |
E |
0 |
0 |
F |
0 |
0 |
G |
0 |
0 |
Note: These details are for guidance only and complete accuracy cannot be guaranted. All measurements are approximate.
- Apartment
- Community
- Denia->Deveses Beach
- 80 m²
- 2
- 0 m²
Contacto:
Ventas:
Teléfono Fijo +34-96 575 53 52 - Móvil 672 116 880,
Email: info@daniamed.net o fernando@daniamed.net
Alquileres:
Teléfono: 96 575 53 52 - Email: alquila@daniamed.net
FAX: +34 965 755 344
C/ Riu Palancia nº7 - Km 12.5 Las Marinas
03700 Denia - Alicante
info@daniamed.net
Apartment in Dénia - Las Marinas, in a beautiful complex on the 1st line of the beach.
The apartment is located on one of the best beaches in the area, Les Deveses beach in a complex containing a communal pool and garden.
The apartment is on the second floor with elevator and is located in the block as soon as you enter. It is a 80m2 build, distributed in a spacious living room with a kitchen, 2 large bedrooms, one with double bed and the other with two single beds. There are two full bathrooms, one with shower and one with bathtub (one en suite with the master bedroom). It also has access to a huge open terrace with views of the Sea and the Mountains.
The house includes air conditioning in the living room and in the master bedroom. It also includes Oven, Washing machine, Toaster, Coffee maker, kettle, a TV, and a folding clothesline with pegs.
Pets are welcome!
- Type: Apartment
- Town: Denia
- Area: Deveses Beach
- Views: To the sea
- Plot size: 0 m²
- Build size: 80 m²
- Useful surface: 0 m²
- Terrace: 0 m²
- Bedrooms: 2
- Bathrooms: 2
- Lounge: 1
- Dining room: 1
- Kitchen: Independent
- Heating: split
- Pool: Community
- Open terrace:
- Parking:
- Furnished:
- Sat/TV:
- Elevator:
- Double glazing:
- Fenced/Walled garden:
| Energy Rating Scale | Consumption kW/h m2/year | Emissions kg CO2/m2 year |
|---|---|---|
A |
0 |
0 |
B |
0 |
0 |
C |
0 |
0 |
D |
0 |
0 |
E |
0 |
0 |
F |
0 |
0 |
G |
0 |
0 |
Note: These details are for guidance only and complete accuracy cannot be guaranted. All measurements are approximate.
Contacto:
Ventas:
Teléfono Fijo +34-96 575 53 52 - Móvil 672 116 880,
Email: info@daniamed.net o fernando@daniamed.net
Alquileres:
Teléfono: 96 575 53 52 - Email: alquila@daniamed.net
FAX: +34 965 755 344
C/ Riu Palancia nº7 - Km 12.5 Las Marinas
03700 Denia - Alicante
fernando@daniamed.net
Penthouse in the beachfront with amazing views to the sea in one of the best beaches in the area. It has 2 bedrooms, 1 bathroom, a living/dining room, a separate kitchen and a terrace with barbecue. The complex is located in the first-line of the beach with fine sand, close to shops, with a magnificent swimming pool and gardens. The apartment is 100m2 in size and it was built in 2006. The property has air conditioning, heating, a storage room, a bbq, has double glazing and it comes furnished.
- Type: Penthouse
- Town: Denia
- Area: Deveses Beach
- Views: To the sea
- Plot size: 0 m²
- Build size: 100 m²
- Useful surface: 80 m²
- Terrace: 20 m²
- Bedrooms: 2
- Bathrooms: 2
- Lounge: 1
- Dining room: 1
- Kitchen: Independent
- Built in: 2006
- Heating: Radiating floor
- Pool: Community
- Open terrace:
- Covered terrace:
- Furnished:
- Storage room: 1
- Barbecue:
- Fenced/Walled garden:
Note: These details are for guidance only and complete accuracy cannot be guaranted. All measurements are approximate.
- Villa
- Not available
- Els Poblets->Beach
- 250 m²
- 3
- 707 m²
Contacto:
Ventas:
Teléfono Fijo +34-96 575 53 52 - Móvil 672 116 880,
Email: info@daniamed.net o fernando@daniamed.net
Alquileres:
Teléfono: 96 575 53 52 - Email: alquila@daniamed.net
FAX: +34 965 755 344
C/ Riu Palancia nº7 - Km 12.5 Las Marinas
03700 Denia - Alicante
fernando@daniamed.net
Luxury Villa in Els Poblets !
This house has a plot of 707m2, with large gardens, a large private pool, a covered and open parking area, plus private garage and open terraces.
In the interior (250m2 build), the house is distributed on 2 floors, on the first we find the living room, a dining room, a kitchen, 2 bedrooms and 1 bathroom. On the second, with interior and exterior access, we find another living room, a dining room, 2 bedrooms and 2 bathrooms, in addition to having an open terrace. The house includes air conditioning in all bedrooms and living rooms, plus central heating. It was built in 1979 and is sold furnished.
- Type: Villa
- Town: Els Poblets
- Area: Beach
- Plot size: 707 m²
- Build size: 250 m²
- Useful surface: 0 m²
- Terrace: 0 m²
- Bedrooms: 4
- Bathrooms: 3
- Lounge: 2
- Dining room: 2
- Kitchen: Independent
- Built in: 1979
- Heating: Centralised
- Pool: Not available
- Garage:
- Open terrace:
- Covered terrace:
- Parking:
- Furnished:
- Fireplace:
- Double glazing:
- Fenced/Walled garden:
Note: These details are for guidance only and complete accuracy cannot be guaranted. All measurements are approximate.
- Apartment
- Community
- Oliva->Oliva Nova Golf
- 66 m²
- 1
- 0 m²
Contacto:
Ventas:
Teléfono Fijo +34-96 575 53 52 - Móvil 672 116 880,
Email: info@daniamed.net o fernando@daniamed.net
Alquileres:
Teléfono: 96 575 53 52 - Email: alquila@daniamed.net
FAX: +34 965 755 344
C/ Riu Palancia nº7 - Km 12.5 Las Marinas
03700 Denia - Alicante
fernando@daniamed.net
Apartment in Oliva just 125m from the beach!
It has a total of 58m2 built, distributed on one floor, with a living room, an open terrace overlooking the garden, a semi-open kitchen, a large bedroom with fitted wardrobes and a bathroom with a bath.
This ground floor is located in a large communal area that is composed of a beautiful garden with a variety of trees accompanied by a large pool. It has numerous benches and umbrellas to rest as well as outdoor showers for the pool.
- Type: Apartment
- Town: Oliva
- Area: Oliva Nova Golf
- Plot size: 0 m²
- Build size: 66 m²
- Useful surface: 58 m²
- Terrace: 8 m²
- Bedrooms: 1
- Bathrooms: 1
- Lounge: 1
- Dining room: 1
- Kitchen: Open
- Built in: 2006
- Pool: Community
- Open terrace:
Note: These details are for guidance only and complete accuracy cannot be guaranted. All measurements are approximate.
Contacto:
Ventas:
Teléfono Fijo +34-96 575 53 52 - Móvil 672 116 880,
Email: info@daniamed.net o fernando@daniamed.net
Alquileres:
Teléfono: 96 575 53 52 - Email: alquila@daniamed.net
FAX: +34 965 755 344
C/ Riu Palancia nº7 - Km 12.5 Las Marinas
03700 Denia - Alicante
fernando@daniamed.net
Deveses Semi-Detached house
Beautiful semi-detached house just 300 meters from the beach les Deveses.It is built on a plot of 116 meters. The house is distributed over two floors. The ground floor has a kitchen, living room and dining room. The first floor has two bedrooms and a bathroom. It also has a semi-basement floor, previously a garage and now being renovated into a large room, a kitchen and a bathroom.
- Type: Semi-detached house
- Town: Oliva
- Area: Oliva Nova Golf
- Views: To the mountain
- Plot size: 116 m²
- Build size: 120 m²
- Useful surface: 110 m²
- Terrace: 10 m²
- Bedrooms: 2
- Bathrooms: 1
- Lounge: 1
- Dining room: 1
- Kitchen: Open
- Open terrace:
- Fireplace:
- Double glazing:
Note: These details are for guidance only and complete accuracy cannot be guaranted. All measurements are approximate.
- Semi-detached house
- Denia->Deveses Beach
- 0 m²
- 2
- 0 m²
Contacto:
Ventas:
Teléfono Fijo +34-96 575 53 52 - Móvil 672 116 880,
Email: info@daniamed.net o fernando@daniamed.net
Alquileres:
Teléfono: 96 575 53 52 - Email: alquila@daniamed.net
FAX: +34 965 755 344
C/ Riu Palancia nº7 - Km 12.5 Las Marinas
03700 Denia - Alicante
fernando@daniamed.net
Beautiful corner townhouse just 50m from the beach les Deveses!
The townhouse is built on one floor, has an interior patio with BBQ area where you can relax. The house is divided into a nice outdoor terrace at the entrance suitable for eating outside, with manual sunshade. Inside we find a spacious living room with TV, a fully equipped kitchen with access to the private patio, a bedroom with a double bed and two twin bedrooms, plus two bathrooms with a shower.
The house includes air conditioning in the living room and fans in all bedrooms. It also has a washing machine, oven, toaster, coffee maker and BBQ area.
Pets are NOT allowed in this property, the maximum capacity is 6 people.
- Type: Semi-detached house
- Town: Denia
- Area: Deveses Beach
- Plot size: 0 m²
- Build size: 0 m²
- Useful surface: 0 m²
- Terrace: 0 m²
- Bedrooms: 3
- Bathrooms: 2
- Lounge: 1
- Dining room: 1
- Kitchen: Independent
- Heating: split
- Open terrace:
- Furnished:
- Fireplace:
- Summer kitchen: 1
- Outdoor shower:
Note: These details are for guidance only and complete accuracy cannot be guaranted. All measurements are approximate.
Contacto:
Ventas:
Teléfono Fijo +34-96 575 53 52 - Móvil 672 116 880,
Email: info@daniamed.net o fernando@daniamed.net
Alquileres:
Teléfono: 96 575 53 52 - Email: alquila@daniamed.net
FAX: +34 965 755 344
C/ Riu Palancia nº7 - Km 12.5 Las Marinas
03700 Denia - Alicante
fernando@daniamed.net
Spectacular penthouse in Denia, just 150m from one of the best beaches in the area.
The community has a swimming pool and communal gardens, as well as a tennis court. The penthouse has a total of 75m2 built, distributed in a east facing terrace overlooking the sea, a living-dining room, a fully equipped open kitchen, double bedroom, a twin bedroom and a bathroom with shower.
With a lift and underground storage room and parking.
Don't miss the opportunity to winter in this cozy penthouse!
- Type: Penthouse
- Town: Denia
- Area: Deveses Beach
- Views: Panoramas
- Plot size: 0 m²
- Build size: 72 m²
- Useful surface: 0 m²
- Terrace: 0 m²
- Urbanization: Deveses Park
- Bedrooms: 2
- Bathrooms: 1
- Lounge: 1
- Kitchen: Open
- Pool: Community
- Furnished:
- Sat/TV:
- Elevator:
Note: These details are for guidance only and complete accuracy cannot be guaranted. All measurements are approximate.
